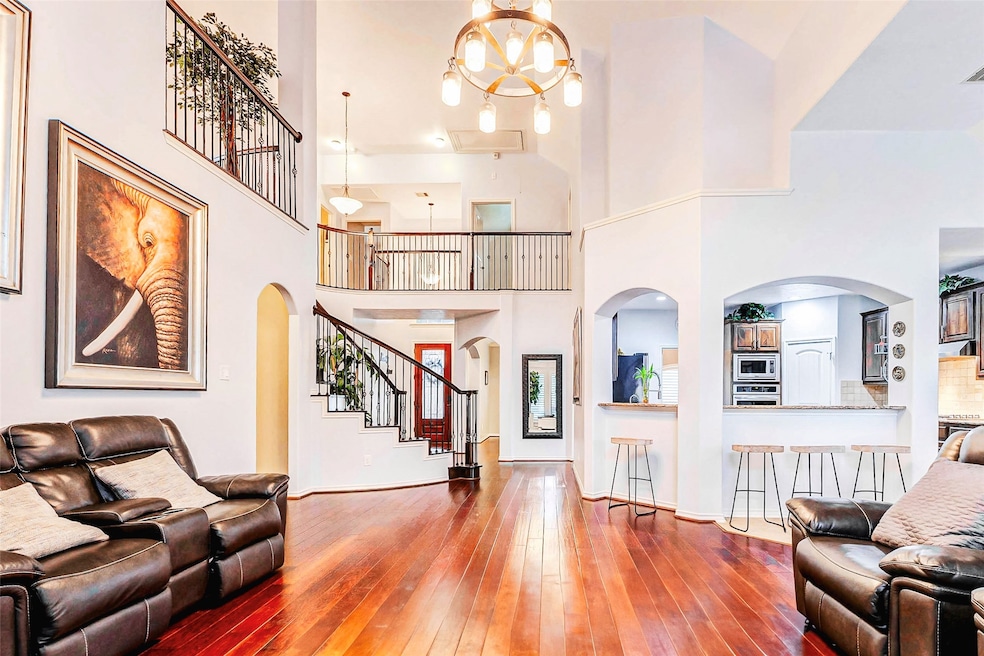20307 Cortina Valley Dr Cypress, TX 77433
Highlights
- Home Theater
- Maid or Guest Quarters
- Traditional Architecture
- Postma Elementary School Rated A
- Deck
- Engineered Wood Flooring
About This Home
Step into luxury with this Magnificent 6-bedrooms, 3-car garage, FULLY FURNISHED, 2-story home in an exclusive gated community! This stunning residence boasts soaring ceilings, an open layout, grand curved staircase, and exquisite hardwood and tile flooring throughout. Home features a formal dining, flex space, spacious game room, and a soundproof media room with true theater ambiance—complete with a wet bar and built-in wine chiller. Kitchen features gleaming granite countertops, stainless steel appliances, double ovens, and beautiful cabinetry. The 6th bedroom with wooden French doors can be use as private home office. Retreat to the expansive primary suite with its large walk-in closet and spa-like bath. Enjoy outdoor on the inviting front porch, spacious covered patio, and charming pergola. Additional highlights include plantation shutters, tray ceilings, water softener, tankless water heater, sprinkler system, and a dedicated storage unit. Home is zoned to excellent CFISD Schools!
Home Details
Home Type
- Single Family
Est. Annual Taxes
- $9,840
Year Built
- Built in 2014
Lot Details
- 8,846 Sq Ft Lot
- Back Yard Fenced
- Sprinkler System
Parking
- 3 Car Attached Garage
- Garage Door Opener
- Driveway
- Additional Parking
Home Design
- Traditional Architecture
Interior Spaces
- 4,381 Sq Ft Home
- 2-Story Property
- Furnished
- Crown Molding
- High Ceiling
- Ceiling Fan
- 1 Fireplace
- Window Treatments
- Formal Entry
- Family Room Off Kitchen
- Living Room
- Breakfast Room
- Dining Room
- Home Theater
- Home Office
- Game Room
- Utility Room
Kitchen
- Breakfast Bar
- Double Oven
- Gas Cooktop
- Microwave
- Dishwasher
- Kitchen Island
- Granite Countertops
- Disposal
Flooring
- Engineered Wood
- Carpet
- Tile
- Vinyl Plank
- Vinyl
Bedrooms and Bathrooms
- 6 Bedrooms
- Maid or Guest Quarters
- 4 Full Bathrooms
- Double Vanity
- Hydromassage or Jetted Bathtub
- Bathtub with Shower
- Hollywood Bathroom
- Separate Shower
Laundry
- Dryer
- Washer
Home Security
- Security Gate
- Fire and Smoke Detector
- Fire Sprinkler System
Eco-Friendly Details
- Energy-Efficient Thermostat
Outdoor Features
- Deck
- Patio
- Shed
Schools
- Postma Elementary School
- Anthony Middle School
- Cypress Springs High School
Utilities
- Central Heating and Cooling System
- Heating System Uses Gas
- Programmable Thermostat
- No Utilities
- Tankless Water Heater
- Water Softener is Owned
Listing and Financial Details
- Property Available on 6/25/25
- Long Term Lease
Community Details
Overview
- A24 Management Association
- Canyon Lakes West Sec 05 Subdivision
Recreation
- Community Pool
Pet Policy
- No Pets Allowed
Security
- Card or Code Access
Map
Source: Houston Association of REALTORS®
MLS Number: 43778968
APN: 1302930010027
- 21306 Stinging Nettle Ln
- 20206 Rusty Rock Ln
- 8206 Caldera Ln
- 8506 Sedona Run Dr
- 8519 Sedona Run Dr
- 20231 Creekdale Bend Dr
- 20111 Redondo Valley Dr
- 20222 Creekdale Bend Dr
- 20311 Creekdale Bend Dr
- 8106 Yarrow Dr
- 8923 Beacon Mill Dr
- 20515 Rustic Rail Ct
- 20523 Ranch Mill Ln
- 20211 Highfield Park Dr
- 20603 Keegans Ledge Ln
- 8702 Jasper Lake Dr
- 20607 Ranch Mill Ln
- 9026 Beacon Mill Dr
- 8103 Sedona Ridge Dr
- 20122 Matador Ridge Dr
- 8338 Sedona Ridge Dr
- 20323 Creekdale Bend Dr
- 20542 Avery Grove Ct
- 20531 Keegans Ledge Ln
- 20534 Keegans Ledge Ln
- 20106 Kyle Canyon Dr
- 8107 Sweetstone Grove Ct
- 20211 Logenbaugh Rd
- 20618 Sweetstone Grove Ln
- 20126 Matador Ridge Dr
- 20634 Longenbaugh Rd
- 9034 Beacon Mill Dr
- 19822 Stanton Lake Dr
- 8506 Sweetstone Field Ct
- 8514 Sweetstone Field Ct
- 20119 New Sunrise Trail
- 19939 Longenbaugh Rd
- 19939 Longenbaugh Rd Unit B3-356
- 19939 Longenbaugh Rd Unit A1-449
- 19939 Longenbaugh Rd Unit B6-238







