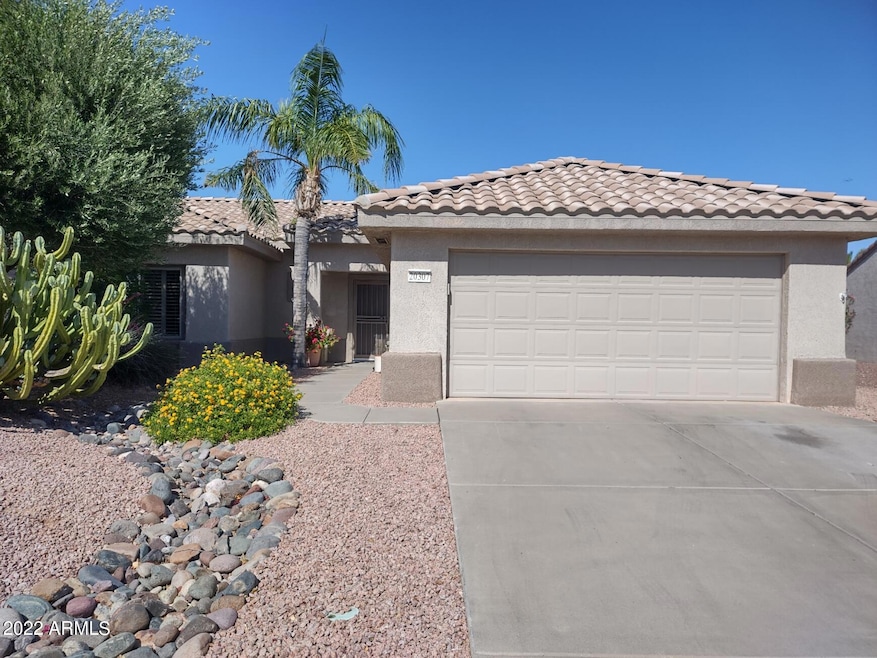20307 N Queen Palm Ln Surprise, AZ 85374
Sun City Grand NeighborhoodHighlights
- Golf Course Community
- Clubhouse
- Community Indoor Pool
- Willow Canyon High School Rated A-
- Vaulted Ceiling
- No HOA
About This Home
Very clean and well maintained home - Kiva Model - Newer
carpet throughout, newer water heater. 2 bedrooms, 2 baths, with 1,264 very livable sq. feet. Unfurnished, except that all appliances are included plus a front loading washer/dryer. Ceiling fans in the living room and both bedrooms. Plantation shutters throughout. Master Bathroom has walk-in shower and lighted vanity area. Both bedrooms have walk-in closets. Extended and partially covered rear patio, perfect for outdoor gatherings. Citrus trees in back yard Finished garage floor and built in cabinet storage along one entire wall. One mile walk or drive to Adobe Fitness Center and Cimarron Spa & Fitness Centers with large indoor workout/walking and indoor/outdoor swimming facilities and numerous clubs.
Listing Agent
Finding Your Dream Realty Brokerage Email: findingyourdreamrealty@gmail.com License #SA043148000 Listed on: 07/20/2025
Home Details
Home Type
- Single Family
Est. Annual Taxes
- $1,638
Year Built
- Built in 1997
Lot Details
- 7,861 Sq Ft Lot
- Desert faces the front and back of the property
- Front and Back Yard Sprinklers
Parking
- 2 Car Garage
Home Design
- Wood Frame Construction
- Tile Roof
- Stucco
Interior Spaces
- 1,264 Sq Ft Home
- 1-Story Property
- Vaulted Ceiling
- Ceiling Fan
Kitchen
- Eat-In Kitchen
- Built-In Microwave
- Laminate Countertops
Flooring
- Carpet
- Tile
Bedrooms and Bathrooms
- 2 Bedrooms
- Primary Bathroom is a Full Bathroom
- 2 Bathrooms
Laundry
- Laundry in unit
- Dryer
- Washer
Accessible Home Design
- No Interior Steps
Outdoor Features
- Covered Patio or Porch
- Built-In Barbecue
Schools
- Countryside Elementary School
- Canyon Ridge Middle School
- Parkview Elementary High School
Utilities
- Central Air
- Heating Available
- High Speed Internet
- Cable TV Available
Listing and Financial Details
- Property Available on 7/20/25
- $65 Move-In Fee
- 12-Month Minimum Lease Term
- $65 Application Fee
- Tax Lot 223
- Assessor Parcel Number 232-33-223
Community Details
Overview
- No Home Owners Association
- Built by Del Webb
- Sun City Grand Desert Sage Subdivision, Kiva Floorplan
Amenities
- Clubhouse
- Theater or Screening Room
- Recreation Room
Recreation
- Golf Course Community
- Tennis Courts
- Racquetball
- Community Indoor Pool
- Community Spa
- Bike Trail
Pet Policy
- Call for details about the types of pets allowed
Map
Source: Arizona Regional Multiple Listing Service (ARMLS)
MLS Number: 6895226
APN: 232-33-223
- 15816 W La Paloma Dr
- 15936 W Kino Dr
- 0 W Wildflower Dr Unit 21 6841798
- 15819 W Silver Breeze Dr
- 15989 W La Paloma Dr
- 20234 N Mariposa Way
- 15766 W Grand Point Ln
- 15659 W Jasper Way
- 20307 N Painted Sky Dr
- 20123 N Painted Sky Dr
- 20143 N Sonoran Ct
- 16108 W Quail Creek Ln
- 15601 W Vista Grande Ln
- 15890 W Autumn Sage Dr
- 16160 W Starlight Dr
- 20024 N Painted Sky Dr
- 15621 W Hidden Creek Ln
- 15574 W Vista Grande Ln
- 19963 N Window Rock Dr
- 15505 W Coral Pointe Dr
- 20054 N Painted Sky Dr
- 15628 W Hidden Creek Ln
- 15573 W Vista Grande Ln
- 15913 W Clearwater Way
- 16171 W Wildflower Dr
- 16232 W Tapatio Dr
- 19844 N Winterhaven Ln
- 20046 N Hearthstone Dr
- 20029 N Shadow Mountain Dr
- 21413 N 159th Dr
- 21746 N Limousine Dr
- 15448 W Moonlight Way
- 20539 N Bear Canyon Ct
- 16215 W Desert Winds Dr
- 15621 W Heritage Dr
- 15413 W Domingo Ln
- 20470 N Date Palm Way
- 19608 N Regents Park Dr
- 15027 W Home Run Dr
- 15104 W Cactus Ridge Way







