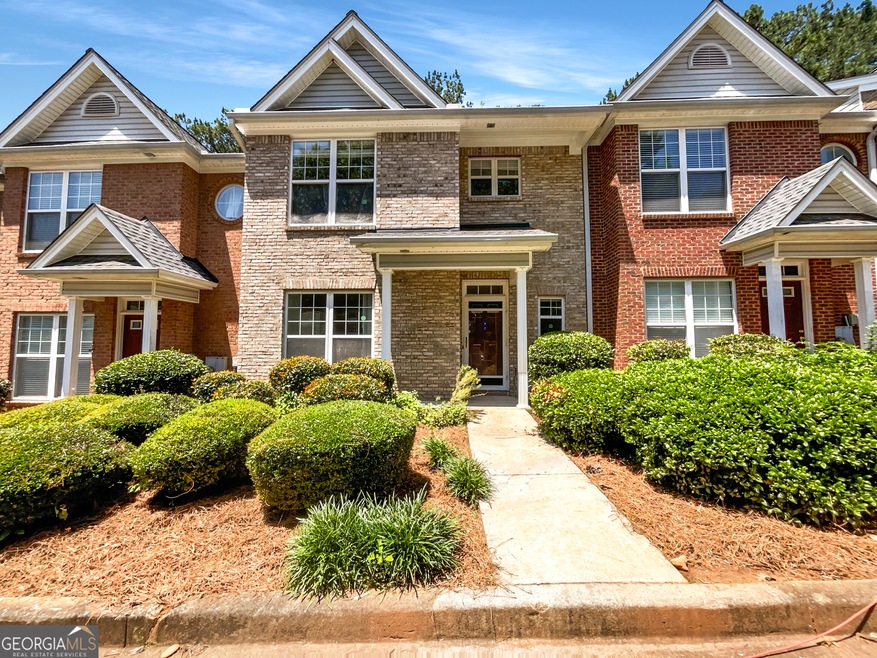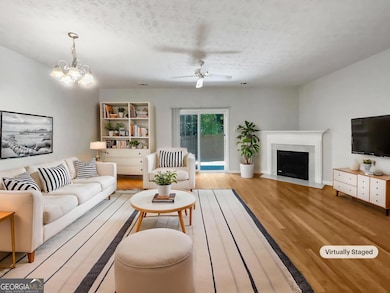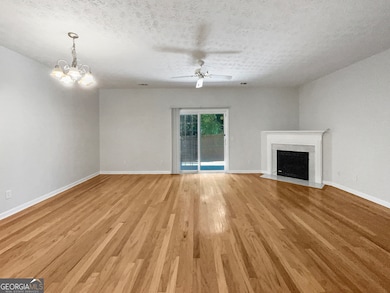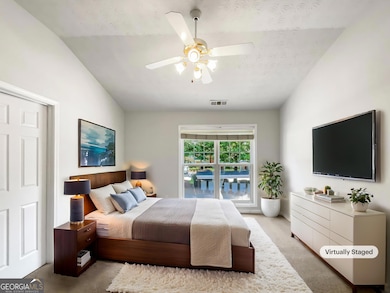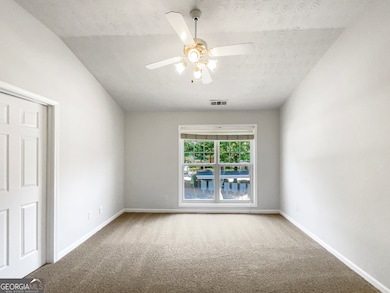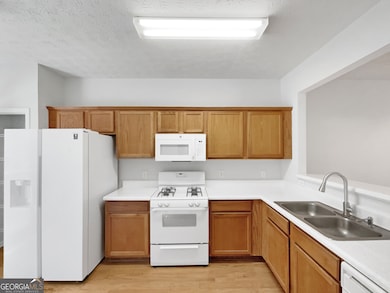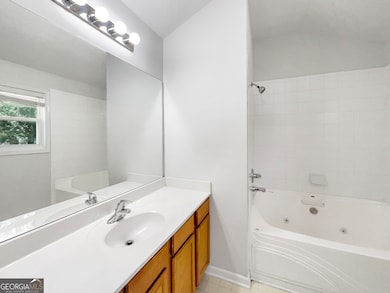PENDING
$11K PRICE DROP
2031 Austin Park Cir Decatur, GA 30032
Estimated payment $1,271/month
Total Views
8,725
3
Beds
2.5
Baths
1,464
Sq Ft
$124
Price per Sq Ft
Highlights
- 1 Fireplace
- Central Heating and Cooling System
- Vinyl Flooring
About This Home
Welcome to this fabulous area! This home has Fresh Interior Paint, Partial flooring replacement in some areas. A fireplace and a soft neutral color palette create a solid blank canvas for the living area. Relax in your primary suite with a walk in closet included. The primary bathroom features plenty of under sink storage waiting for your home organization needs. Don't miss this incredible opportunity
Townhouse Details
Home Type
- Townhome
Est. Annual Taxes
- $3,868
Year Built
- Built in 2003
Home Design
- Brick Exterior Construction
- Slab Foundation
- Composition Roof
Interior Spaces
- 1,464 Sq Ft Home
- 2-Story Property
- 1 Fireplace
- Vinyl Flooring
- Dishwasher
Bedrooms and Bathrooms
- 3 Bedrooms
Schools
- Snapfinger Elementary School
- Columbia Middle School
- Columbia High School
Additional Features
- 871 Sq Ft Lot
- Central Heating and Cooling System
Community Details
- Property has a Home Owners Association
- Association fees include trash
- Austin Park Subdivision
Map
Create a Home Valuation Report for This Property
The Home Valuation Report is an in-depth analysis detailing your home's value as well as a comparison with similar homes in the area
Home Values in the Area
Average Home Value in this Area
Tax History
| Year | Tax Paid | Tax Assessment Tax Assessment Total Assessment is a certain percentage of the fair market value that is determined by local assessors to be the total taxable value of land and additions on the property. | Land | Improvement |
|---|---|---|---|---|
| 2025 | $1,939 | $86,320 | $20,000 | $66,320 |
| 2024 | $1,873 | $82,520 | $20,000 | $62,520 |
| 2023 | $1,873 | $88,320 | $20,000 | $68,320 |
| 2022 | $1,176 | $53,960 | $7,200 | $46,760 |
| 2021 | $904 | $42,160 | $7,200 | $34,960 |
| 2020 | $882 | $41,000 | $7,200 | $33,800 |
| 2019 | $825 | $38,800 | $7,200 | $31,600 |
| 2018 | $815 | $31,520 | $4,400 | $27,120 |
| 2017 | $1,136 | $24,680 | $4,400 | $20,280 |
| 2016 | $1,024 | $22,080 | $3,080 | $19,000 |
| 2014 | $221 | $16,320 | $3,080 | $13,240 |
Source: Public Records
Property History
| Date | Event | Price | List to Sale | Price per Sq Ft |
|---|---|---|---|---|
| 11/18/2025 11/18/25 | Pending | -- | -- | -- |
| 10/31/2025 10/31/25 | For Sale | $181,000 | 0.0% | $124 / Sq Ft |
| 09/10/2025 09/10/25 | Pending | -- | -- | -- |
| 08/21/2025 08/21/25 | Price Changed | $181,000 | -1.6% | $124 / Sq Ft |
| 07/31/2025 07/31/25 | Price Changed | $184,000 | -1.1% | $126 / Sq Ft |
| 07/17/2025 07/17/25 | Price Changed | $186,000 | -2.1% | $127 / Sq Ft |
| 06/12/2025 06/12/25 | Price Changed | $190,000 | -1.0% | $130 / Sq Ft |
| 05/22/2025 05/22/25 | For Sale | $192,000 | -- | $131 / Sq Ft |
Source: Georgia MLS
Purchase History
| Date | Type | Sale Price | Title Company |
|---|---|---|---|
| Limited Warranty Deed | $161,300 | -- | |
| Warranty Deed | $94,000 | -- | |
| Warranty Deed | -- | -- | |
| Warranty Deed | $70,000 | -- | |
| Warranty Deed | $40,000 | -- |
Source: Public Records
Source: Georgia MLS
MLS Number: 10528363
APN: 15-165-07-051
Nearby Homes
- 2025 Austin Park Cir
- 2030 Austin Park Cir
- 3809 Austin Park Ln Unit 28
- 3874 Austin Park Ln
- 1916 Glen Mora Ct
- 3778 Glen Mora Dr
- 3786 Glen Mora Dr
- 4366 Glenwood Pkwy
- 3846 Easterwood Ct
- 3664 Broadview Ct
- 3699 Larkspur Terrace
- 4352 Glenwood Pkwy
- 3738 Larkspur Terrace
- 3706 Larkspur Terrace
- 1581 Hollyhock Terrace
- 2117 Austin Dr
- 3711 Daisy Dr
- 1507 Snapfinger Rd
- 3705 Daisy Dr
