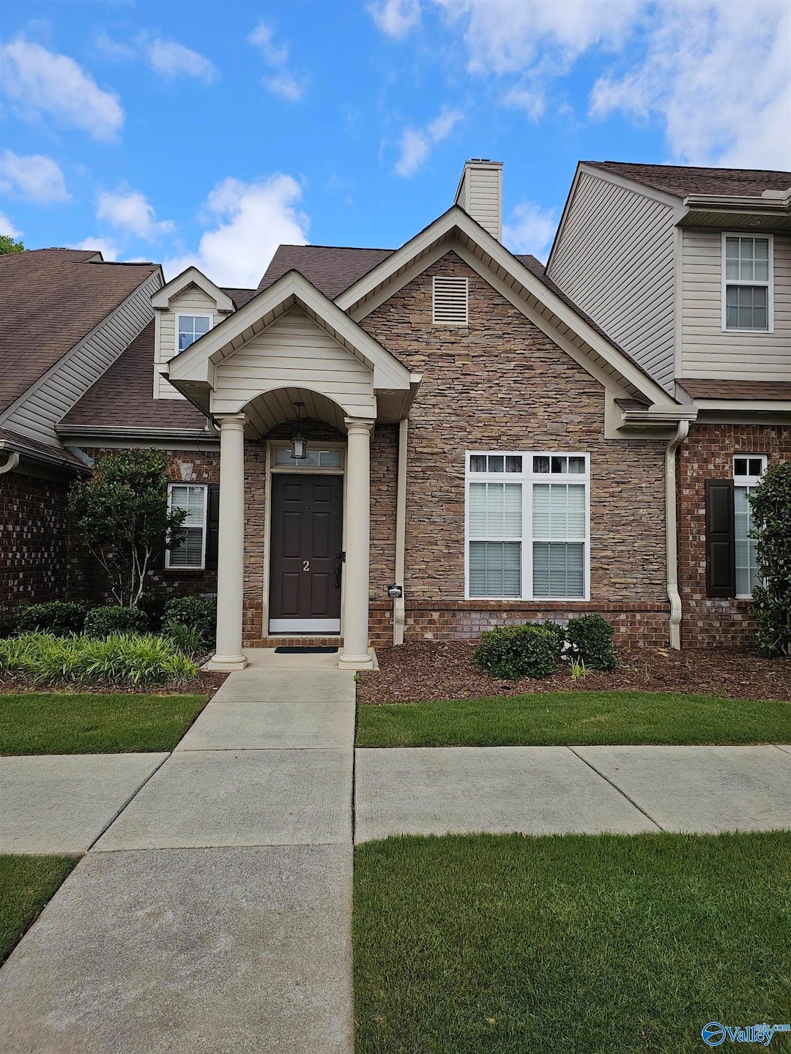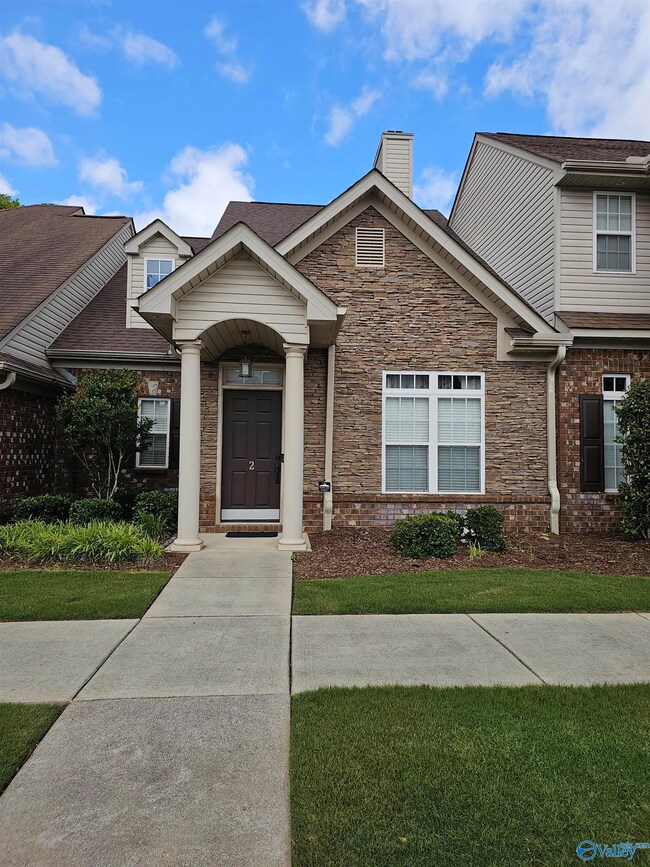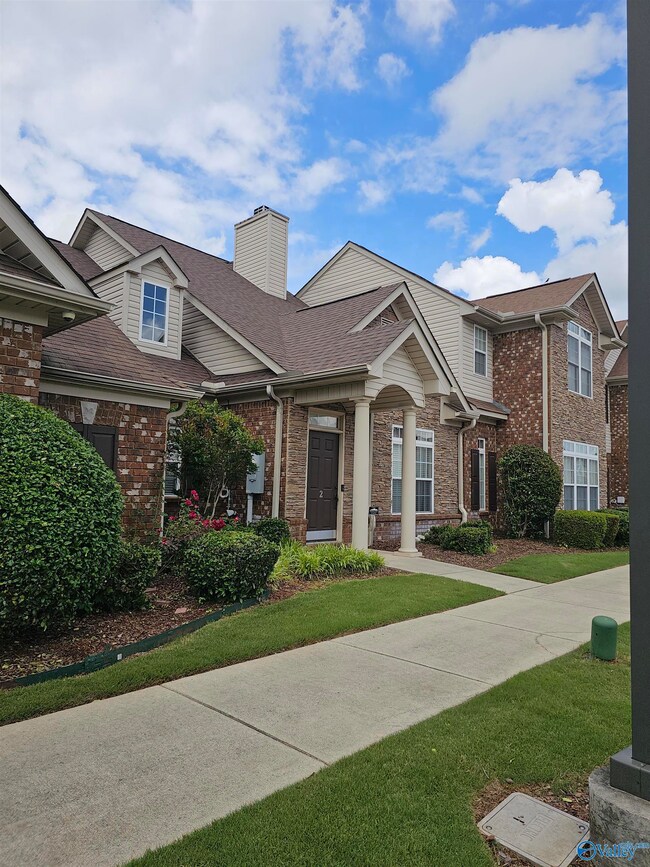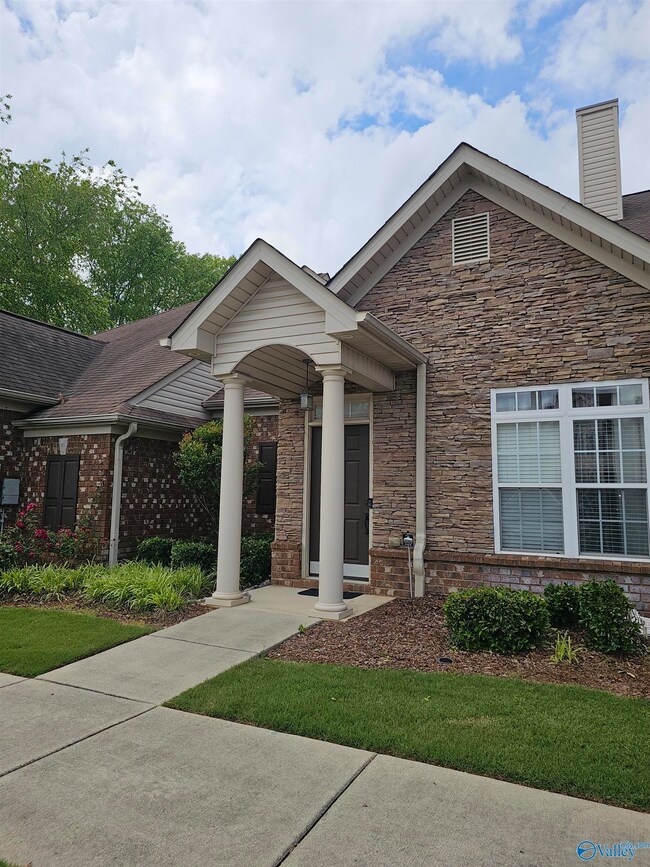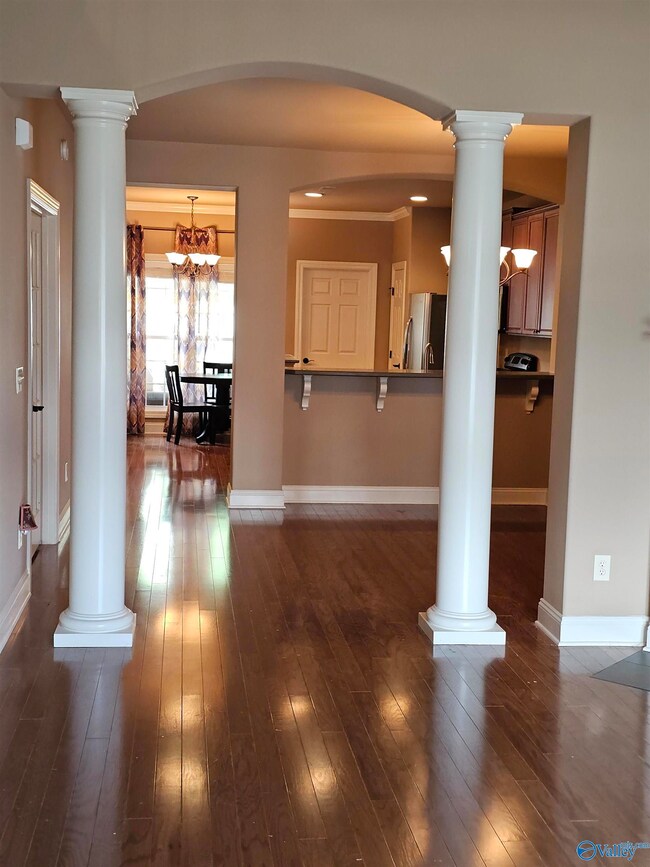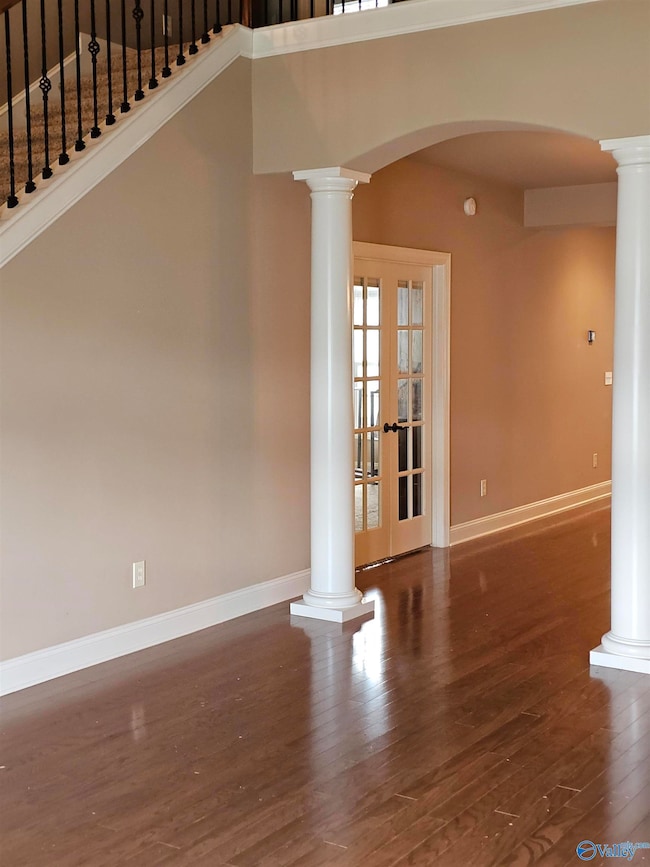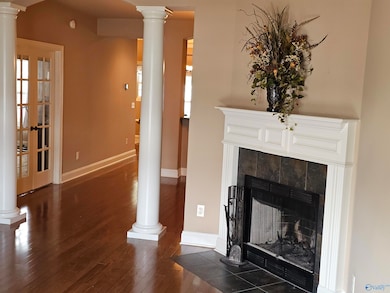2031 Blake Bottom Rd NW Unit 2 Huntsville, AL 35806
Research Park NeighborhoodEstimated payment $1,676/month
Highlights
- Home fronts a creek
- Loft
- Breakfast Room
- Monrovia Elementary School Rated A-
- 1 Fireplace
- Two cooling system units
About This Home
Seller contributions considered for buyer to use as needed. Perfectly situated in a convenient location. Upon entering, you'll be greeted by a warm and cozy living room with a corner fireplace, suitable for entertaining or relaxation. The open layout flows seamlessly to the formal dining and kitchen, all with gleaming hardwoods. Bright kitchen with eat in area. One of the highlights is the privacy fenced patio area-then just beyond the fence is a park like setting with a gentle creek and picnic tables and park benches. The master bedroom is on the main level with private glamour bath and the 2nd is upstairs with a full bathroom and a loft area. NEW ROOF and one HVAC replaced!
Townhouse Details
Home Type
- Townhome
Year Built
- Built in 2008
Lot Details
- Home fronts a creek
HOA Fees
- $105 Monthly HOA Fees
Parking
- Parking Lot
Home Design
- Brick Exterior Construction
- Slab Foundation
- Stone
Interior Spaces
- 1,770 Sq Ft Home
- Property has 2 Levels
- 1 Fireplace
- Living Room
- Breakfast Room
- Dining Room
- Loft
- Laundry Room
Bedrooms and Bathrooms
- 2 Bedrooms
Schools
- Monrovia Elementary School
- Sparkman High School
Utilities
- Two cooling system units
- Multiple Heating Units
Community Details
- Indian Creek Townhomes Association
- Built by WOODLAND HOMES
- Indian Creek Townhomes Subdivision
Listing and Financial Details
- Assessor Parcel Number 1501110003021001
Map
Home Values in the Area
Average Home Value in this Area
Tax History
| Year | Tax Paid | Tax Assessment Tax Assessment Total Assessment is a certain percentage of the fair market value that is determined by local assessors to be the total taxable value of land and additions on the property. | Land | Improvement |
|---|---|---|---|---|
| 2025 | $1,888 | $52,540 | $10,000 | $42,540 |
| 2024 | $1,888 | $50,060 | $10,000 | $40,060 |
| 2023 | $1,797 | $48,300 | $10,000 | $38,300 |
| 2022 | $1,127 | $31,300 | $5,000 | $26,300 |
| 2021 | $1,127 | $31,300 | $5,000 | $26,300 |
| 2020 | $1,061 | $14,740 | $2,500 | $12,240 |
| 2019 | $1,030 | $14,320 | $2,500 | $11,820 |
| 2018 | $981 | $27,280 | $0 | $0 |
| 2017 | $981 | $27,280 | $0 | $0 |
| 2016 | $1,087 | $30,200 | $0 | $0 |
| 2015 | $1,368 | $37,980 | $0 | $0 |
| 2014 | $1,335 | $37,060 | $0 | $0 |
Property History
| Date | Event | Price | List to Sale | Price per Sq Ft |
|---|---|---|---|---|
| 08/07/2025 08/07/25 | Price Changed | $268,899 | -1.5% | $152 / Sq Ft |
| 07/12/2025 07/12/25 | Price Changed | $272,890 | -0.7% | $154 / Sq Ft |
| 06/21/2025 06/21/25 | Price Changed | $274,895 | 0.0% | $155 / Sq Ft |
| 05/16/2025 05/16/25 | For Sale | $274,900 | -- | $155 / Sq Ft |
Purchase History
| Date | Type | Sale Price | Title Company |
|---|---|---|---|
| Deed | -- | -- |
Source: ValleyMLS.com
MLS Number: 21889100
APN: 15-01-11-0-003-021.001
- 2031 Blake Bottom Rd NW
- 2031 Blake Bottom Rd NW Unit 15
- 229 Brooklet Ct
- 1 ACRE EASEMENT Jeff Rd NW
- 1.4 acres Jeff Rd NW
- 10.4 acres Jeff Rd NW
- 223 Clouds Creek Dr
- 104 Raymon Cir
- 989 Jeff Rd NW
- 115 Misty Hollow Way
- 118 Creekmound Dr
- 112 Waterweep Dr
- 109 Sarah Jane Dr
- 120 Arbery Dr NW
- 122 Kingswood Dr
- 128 Holbrook Dr
- 436 Mount Zion Rd
- 482 Mount Zion Rd
- 241 Mercury Ln
- 102 Kretzer Ct
- 2031 Blake Bottom Rd NW Unit 15
- 115 Misty Hollow Way
- 130 Creekmound Dr
- 100 Thomas Woods Ct
- 100 Silver Oak Ln NW
- 409 Jasmine Dr
- 146 Forestbrook Dr
- 110 Foster Way Dr
- 512 Summer Cove Cir NW
- 125 Foster Way Dr
- 123 Foster Way Dr
- 601 Summer Cove Cir NW
- 164 Summer Pointe Ln
- 6604 Cotton Creek Rd NW
- 100 Ellacott Dr
- 6613 Cotton Creek Rd
- 602 Penny Jar Ln NW
- 6007 Stonewater Ct NW
- 204 Crab Orchard Dr
- 235 Crab Orchard Dr
