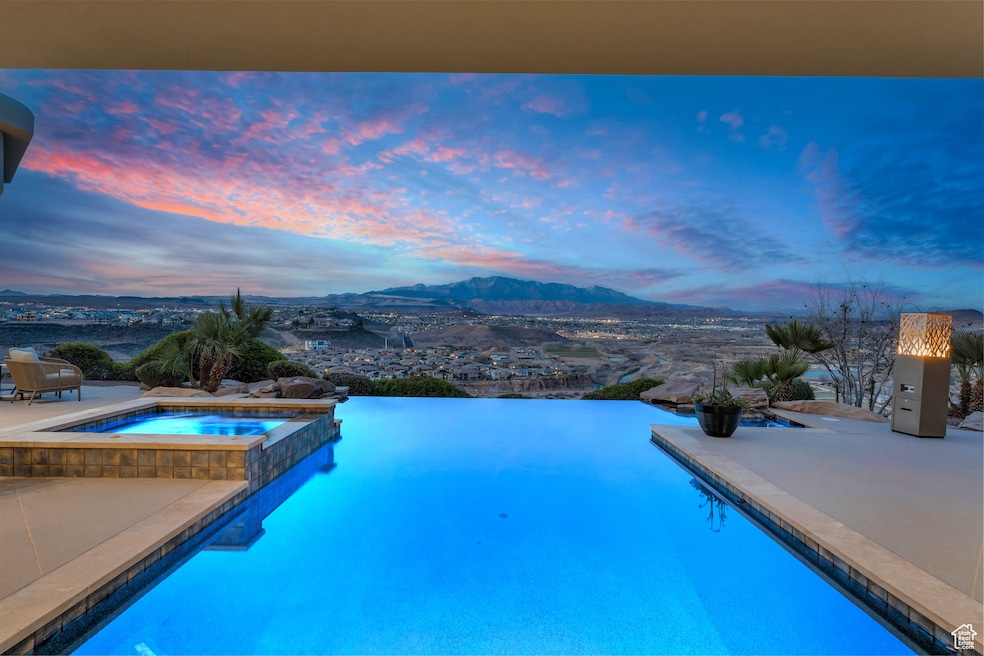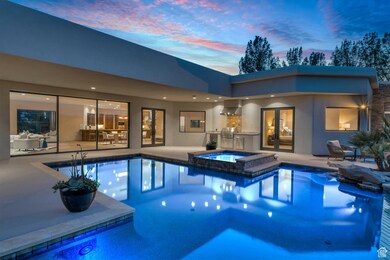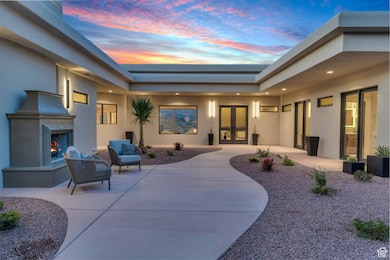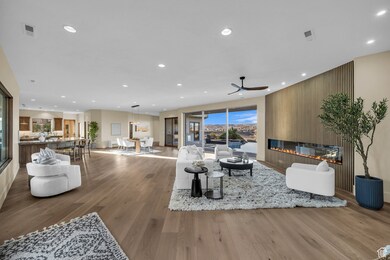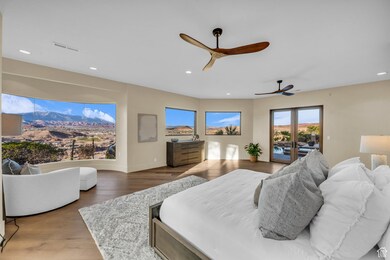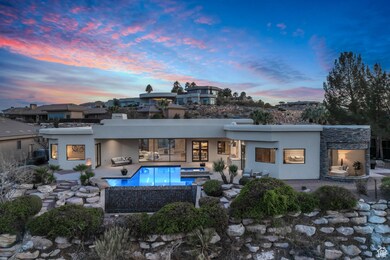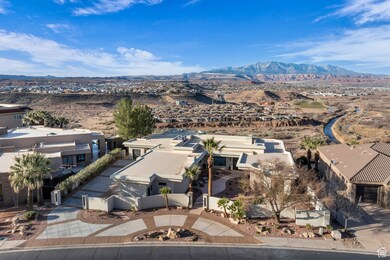2031 E Cliff Point Dr Saint George, UT 84790
Stone Cliff NeighborhoodEstimated payment $19,577/month
Highlights
- Fitness Center
- 24-Hour Security
- Gated Community
- Crimson View Elementary School Rated A-
- Heated Pool and Spa
- Updated Kitchen
About This Home
Step into unparalleled luxury with this completely remodeled masterpiece, offering breathtaking unobstructed views and exquisite high-end finishes throughout. This stunning former Parade Home seamlessly blends modern elegance with impeccable craftsmanship. Boasting an open-concept design, this home has been thoughtfully updated to the highest standards, ensuring both beauty and functionality. The gourmet kitchen is a chef's dream, featuring Subzero and Wolf appliances, Subzero wine fridge, pebble ice machine, new cold drawers, perfect for preparing meals for family or entertaining guests. Gorgeous hardwood flooring throughout the home adds warmth & sophistication, while large windows provide unobstructed panoramic views of the infinity edge pool, Pine Valley mountain & and city lights.
Listing Agent
Summit Sotheby's International Realty License #5502814 Listed on: 03/19/2025

Home Details
Home Type
- Single Family
Est. Annual Taxes
- $14,652
Year Built
- Built in 2001
Lot Details
- 0.86 Acre Lot
- South Facing Home
- Property is Fully Fenced
- Landscaped
- Private Lot
- Secluded Lot
- Mature Trees
- Property is zoned Single-Family
HOA Fees
- $312 Monthly HOA Fees
Parking
- 3 Car Attached Garage
Property Views
- Mountain
- Valley
Home Design
- Rambler Architecture
- Slab Foundation
- Rubber Roof
- Stone Siding
- Stucco
Interior Spaces
- 4,939 Sq Ft Home
- 1-Story Property
- Central Vacuum
- Vaulted Ceiling
- Ceiling Fan
- 2 Fireplaces
- Includes Fireplace Accessories
- Gas Log Fireplace
- Double Pane Windows
- French Doors
- Sliding Doors
- Entrance Foyer
- Great Room
- Den
Kitchen
- Updated Kitchen
- Double Oven
- Gas Range
- Free-Standing Range
- Range Hood
- Microwave
- Wolf Appliances
- Granite Countertops
- Disposal
Flooring
- Wood
- Carpet
Bedrooms and Bathrooms
- 4 Main Level Bedrooms
- Walk-In Closet
- Bathtub With Separate Shower Stall
Laundry
- Dryer
- Washer
Home Security
- Home Security System
- Smart Thermostat
Accessible Home Design
- Kitchen Appliances
- Accessible Hallway
- ADA Inside
- Level Entry For Accessibility
- Accessible Entrance
- Accessible Electrical and Environmental Controls
Eco-Friendly Details
- Sprinkler System
Pool
- Heated Pool and Spa
- Heated In Ground Pool
- Gunite Pool
Outdoor Features
- Covered Patio or Porch
- Exterior Lighting
- Storage Shed
- Outdoor Gas Grill
Schools
- Washington Elementary School
- Desert Hills Middle School
- Desert Hills High School
Utilities
- Forced Air Heating and Cooling System
- Natural Gas Connected
- Water Softener is Owned
Listing and Financial Details
- Assessor Parcel Number SG-SCF-5-506
Community Details
Overview
- Stone Cliff 5 Subdivision
Amenities
- Clubhouse
Recreation
- Tennis Courts
- Fitness Center
- Community Pool
- Community Spa
Security
- 24-Hour Security
- Controlled Access
- Gated Community
Map
Home Values in the Area
Average Home Value in this Area
Tax History
| Year | Tax Paid | Tax Assessment Tax Assessment Total Assessment is a certain percentage of the fair market value that is determined by local assessors to be the total taxable value of land and additions on the property. | Land | Improvement |
|---|---|---|---|---|
| 2025 | $14,385 | $2,219,600 | $690,000 | $1,529,600 |
| 2023 | $13,757 | $2,055,500 | $510,000 | $1,545,500 |
| 2022 | $14,652 | $2,058,700 | $510,000 | $1,548,700 |
| 2021 | $12,715 | $1,465,400 | $405,000 | $1,060,400 |
| 2020 | $11,732 | $1,273,400 | $390,000 | $883,400 |
| 2019 | $11,113 | $1,178,400 | $367,500 | $810,900 |
| 2018 | $10,049 | $1,000,300 | $0 | $0 |
| 2017 | $10,240 | $989,700 | $0 | $0 |
| 2016 | $10,847 | $969,500 | $0 | $0 |
| 2015 | $11,070 | $949,300 | $0 | $0 |
| 2014 | $10,150 | $875,900 | $0 | $0 |
Property History
| Date | Event | Price | List to Sale | Price per Sq Ft |
|---|---|---|---|---|
| 09/22/2025 09/22/25 | Price Changed | $3,400,000 | -15.0% | $688 / Sq Ft |
| 03/19/2025 03/19/25 | For Sale | $4,000,000 | -- | $810 / Sq Ft |
Source: UtahRealEstate.com
MLS Number: 2071336
APN: 0634744
- 1648 S Quartz Dr
- 1501 Boulder Mountain Rd
- 1839 E Boulder Springs Cir
- 2054 Topaz Way
- 1557 Stone Cliff Dr
- 1557 Stone Cliff Dr
- 2003 Opal Way
- 2003 Opal Way Unit 420
- 2018 E Opal Way
- 1816 Boulder Cove Cir
- 1629 Flat Rock Rd
- 1622 S Agate Cir
- 2473 E Cobalt Dr
- 1620 E 1450 S Unit 1
- 1620 E 1450 S Unit 79
- 2240 E Cobalt Dr Unit 9
- 1652 E Howard Ln
- 1051 S High Mesa Cir
- 1659 S Cobblestone Ln
- 2546 E 1240 S
- 770 S 2780 E
- 514 S 1990 E
- 1630 E 2450 S
- 368 S Mall Dr
- 344 S 1990 E
- 2271 E Dinosaur Crossing Dr
- 2409 E Dinosaur Crossing Dr
- 1050 E 500 S
- 2006 Westcliff Dr
- 444 Sunland Dr
- 277 S 1000 E
- 3226 E 2930 S
- 2990 E Riverside Dr Unit RV LOT #28
- 559 E 300 S
- 220 E 600 S
- 605 E Tabernacle St
- 175 S 400 E
- 325 S 200 E Unit 3
- 2675 E 450 N
- 161 W 950 S
