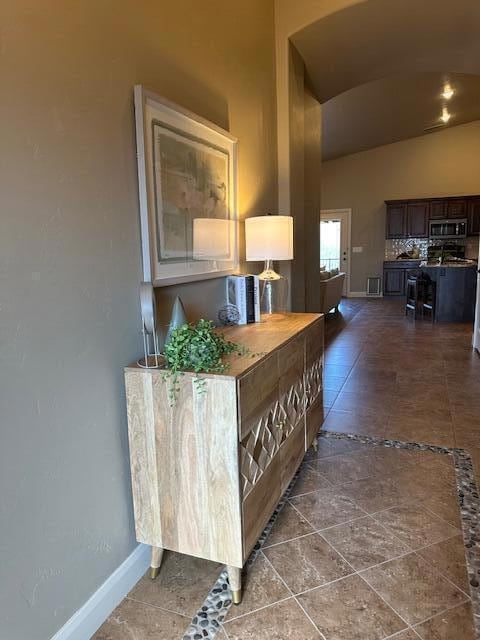2031 E Colorado Dr Unit 406 St. George, UT 84770
Estimated payment $2,584/month
Highlights
- Mountain View
- Covered Patio or Porch
- Walk-In Closet
- Vaulted Ceiling
- Attached Garage
- Laundry Room
About This Home
Welcome to your sanctuary in the heart of St. George! Nestled in a quiet, close-to-everything neighborhood, this beautifully appointed residence combines timeless style with thoughtful functionality. Step inside to discover an open floor plan, designed for both everyday living and effortless entertaining. A frosted glass front door welcomes natural light into the entryway while maintaining privacy. Extra-deep closets in both the front office and guest bedroom offer generous storage, while custom shelves in the laundry room, utility closet, and guest bedroom help you stay organized with ease.
A cozy yet modern fireplace serves as the focal point of the living room, tastefully wrapped in clean, white shiplap that adds warmth and character. Just off the main living area, a custom accent wall in the home office creates an inspiring workspace, perfect for remote professionals or creative pursuits. In the master bedroom, an additional accent wall brings a touch of sophistication and a sense of tranquility to your private retreat. The gourmet kitchen opens seamlessly into the dining and living areas, making it easy to stay connected with family and guests. Large window invites abundant natural light and frames views of the open space behind the home, which overlooks the breathtaking Red Cliffs Conservation Areaproviding privacy, serenity, and a stunning natural backdrop with no neighbors directly behind.
Step outside to your fully fenced backyardideal for pets, gatherings, or simply enjoying the desert sunsets in peace. Whether you're sipping morning coffee on the patio or hosting an evening under the stars, this outdoor space offers the perfect retreat.
In the garage, soaring 9-foot ceilings accommodate the above-door rack storage, maximizing functionality without sacrificing floor space.
Don't miss the opportunity to own a home where charm, style, and comfort converge.
Home Details
Home Type
- Single Family
Est. Annual Taxes
- $1,551
Year Built
- Built in 2013
Lot Details
- 2,614 Sq Ft Lot
- Property is Fully Fenced
- Landscaped
- Sprinkler System
HOA Fees
- $90 Monthly HOA Fees
Parking
- Attached Garage
Home Design
- Slab Foundation
- Tile Roof
- Stucco Exterior
- Stone Exterior Construction
Interior Spaces
- 1,574 Sq Ft Home
- 1-Story Property
- Vaulted Ceiling
- Ceiling Fan
- Gas Fireplace
- Mountain Views
Kitchen
- Free-Standing Range
- Microwave
- Disposal
Bedrooms and Bathrooms
- 3 Bedrooms
- Walk-In Closet
- 2 Bathrooms
Laundry
- Laundry Room
- Dryer
- Washer
Outdoor Features
- Covered Patio or Porch
Schools
- Sandstone Elementary School
- Pine View Middle School
- Pine View High School
Utilities
- Central Air
- Heating System Uses Natural Gas
- Water Softener is Owned
Community Details
- Red Cliffs Park Subdivision
Listing and Financial Details
- Assessor Parcel Number SG-RCP-4-406
Map
Home Values in the Area
Average Home Value in this Area
Tax History
| Year | Tax Paid | Tax Assessment Tax Assessment Total Assessment is a certain percentage of the fair market value that is determined by local assessors to be the total taxable value of land and additions on the property. | Land | Improvement |
|---|---|---|---|---|
| 2025 | $1,551 | $225,830 | $51,425 | $174,405 |
| 2023 | $1,594 | $238,095 | $51,425 | $186,670 |
| 2022 | $3,168 | $445,200 | $93,500 | $351,700 |
| 2021 | $1,532 | $321,000 | $71,500 | $249,500 |
| 2020 | $1,480 | $292,000 | $60,500 | $231,500 |
| 2019 | $1,391 | $268,200 | $60,500 | $207,700 |
| 2018 | $1,390 | $138,325 | $0 | $0 |
| 2017 | $1,356 | $131,010 | $0 | $0 |
| 2016 | $1,399 | $125,070 | $0 | $0 |
| 2015 | $1,371 | $117,590 | $0 | $0 |
| 2014 | $1,300 | $112,200 | $0 | $0 |
Property History
| Date | Event | Price | List to Sale | Price per Sq Ft |
|---|---|---|---|---|
| 11/26/2025 11/26/25 | Pending | -- | -- | -- |
| 11/04/2025 11/04/25 | Price Changed | $450,000 | -4.3% | $286 / Sq Ft |
| 10/17/2025 10/17/25 | Price Changed | $470,000 | -0.8% | $299 / Sq Ft |
| 08/22/2025 08/22/25 | For Sale | $474,000 | -- | $301 / Sq Ft |
Purchase History
| Date | Type | Sale Price | Title Company |
|---|---|---|---|
| Warranty Deed | -- | Metro National Title | |
| Warranty Deed | -- | National Title Associates | |
| Interfamily Deed Transfer | -- | None Available | |
| Warranty Deed | -- | Southern Utah Title | |
| Interfamily Deed Transfer | -- | None Available | |
| Warranty Deed | -- | None Available |
Mortgage History
| Date | Status | Loan Amount | Loan Type |
|---|---|---|---|
| Open | $338,800 | New Conventional | |
| Previous Owner | $185,186 | FHA |
Source: Washington County Board of REALTORS®
MLS Number: 25-264258
APN: 0896363
- 2031 E Colorado Dr
- 2031 E Colorado Dr Unit 209
- 2031 E Colorado Dr Unit 204
- 1976 E 1200 Cir N
- 1009 N 2050 E
- 948 N 2050 East Cir
- 1761 E 1150 N
- 41 N Westgate Hills Dr
- 31 W Silver Feather Cir
- 2105 Panorama Pkwy N
- 2088 Panorama Pkwy N
- 147 N Westgate Hills Dr
- 646 N 2000 E
- 1150 W Red Hills Pkwy Unit 131
- 1150 W Red Hills Pkwy Unit 72
- 1150 W Red Hills Pkwy Unit 142
- 1150 W Red Hills Pkwy Unit 113
- 1150 W Red Hills Pkwy Unit 66
- 1150 W Red Hills Pkwy Unit 37
- 1150 W Red Hills Pkwy Unit 88







