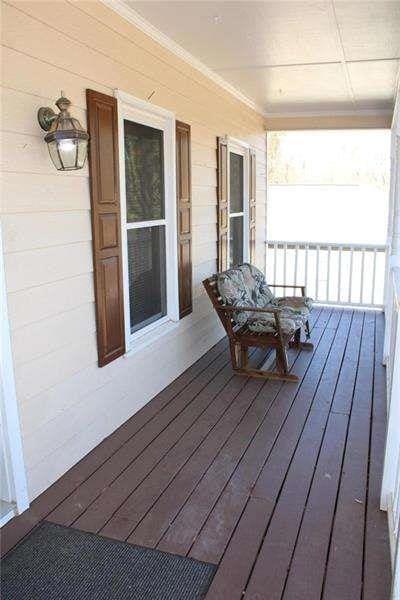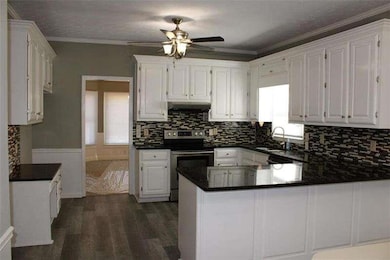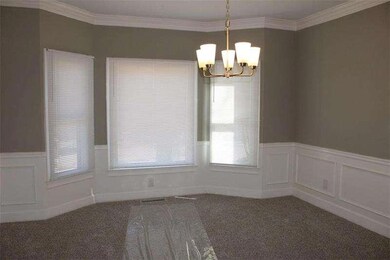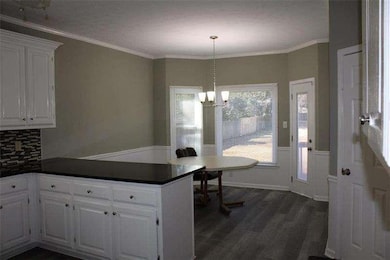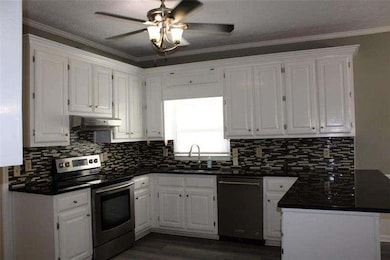2031 Lakewood Cir Grayson, GA 30017
Estimated payment $2,470/month
Highlights
- Deck
- Oversized primary bedroom
- Wood Flooring
- Grayson Elementary School Rated A-
- Traditional Architecture
- Whirlpool Bathtub
About This Home
Welcome to your urban sanctuary. Great family and guest in the foyer with hardwood floors and beautiful chandelier. This beautiful home will be the talk of your next family gathering as you share a dinner made in your spacious granite top kitchen shared in a beautiful seperate dinning room with bay window views of the spacious front lawn. This home is move in ready with new carpet floors, 4 bedrooms, 2 full bathrooms in the upper level and a half restroom in the main level. A bonus room in the basement/garage entry level. Enjoy your morning cup of coffee on the deck that oversee's a spacious fenced backyard perfect for a family to start making endless memories.
Home Details
Home Type
- Single Family
Est. Annual Taxes
- $1,302
Year Built
- Built in 1991 | Remodeled
Lot Details
- 0.67 Acre Lot
- Back Yard Fenced and Front Yard
Parking
- 2 Car Garage
Home Design
- Traditional Architecture
- Brick Exterior Construction
- Slab Foundation
- Composition Roof
- Wood Siding
- Concrete Siding
Interior Spaces
- 2-Story Property
- Fireplace With Gas Starter
- Bay Window
- Family Room
- Living Room with Fireplace
- Formal Dining Room
- Den
- Bonus Room
- Fire and Smoke Detector
- Laundry closet
- Finished Basement
Kitchen
- Eat-In Kitchen
- Dishwasher
Flooring
- Wood
- Carpet
- Laminate
- Ceramic Tile
Bedrooms and Bathrooms
- 4 Bedrooms
- Oversized primary bedroom
- Dual Vanity Sinks in Primary Bathroom
- Whirlpool Bathtub
- Separate Shower in Primary Bathroom
Outdoor Features
- Deck
- Shed
Schools
- Grayson Elementary School
- Bay Creek Middle School
- Grayson High School
Utilities
- Central Heating and Cooling System
- Heating System Uses Natural Gas
- Septic Tank
Community Details
- Waterton Subdivision
Listing and Financial Details
- Assessor Parcel Number R5104 213
- Tax Block E
Map
Home Values in the Area
Average Home Value in this Area
Tax History
| Year | Tax Paid | Tax Assessment Tax Assessment Total Assessment is a certain percentage of the fair market value that is determined by local assessors to be the total taxable value of land and additions on the property. | Land | Improvement |
|---|---|---|---|---|
| 2025 | $1,308 | $184,040 | $26,120 | $157,920 |
| 2024 | $1,302 | $155,960 | $26,120 | $129,840 |
| 2023 | $1,302 | $169,200 | $31,200 | $138,000 |
| 2022 | $1,263 | $144,880 | $24,800 | $120,080 |
| 2021 | $1,256 | $114,720 | $18,800 | $95,920 |
| 2020 | $1,254 | $98,040 | $18,800 | $79,240 |
| 2019 | $3,199 | $98,040 | $18,800 | $79,240 |
| 2018 | $2,993 | $86,080 | $16,800 | $69,280 |
| 2016 | $2,908 | $81,160 | $12,000 | $69,160 |
| 2015 | $3,037 | $76,000 | $12,000 | $64,000 |
| 2014 | -- | $76,000 | $12,000 | $64,000 |
Property History
| Date | Event | Price | List to Sale | Price per Sq Ft |
|---|---|---|---|---|
| 08/05/2025 08/05/25 | Price Changed | $450,000 | -3.2% | -- |
| 05/08/2025 05/08/25 | For Sale | $465,000 | -- | -- |
Source: First Multiple Listing Service (FMLS)
MLS Number: 7575926
APN: 5-104-213
- 2028 Lakewood Cir
- 811 Pineberry Ct
- 1919 Waterton Ct Unit 3
- 2122 Graystone Pkwy
- 956 Lakeview Oaks Ct
- 946 Ct
- 946 Lakeview Oaks Ct
- 621 Pineberry Ct
- 936 Lakeview Oaks Ct
- 936 Lakeview Oaks Ct Unit 30-B
- 861 Pineberry Ct
- 740 Pineberry Ct
- 1021 Reddy Farm Rd
- 917 Mount Mckinley Way
- 1133 Willow Trace
- 2160 Railyard Ave
- 2120 Railyard Ave Unit 13
- 760 Windsor Place Cir
- 811 Pineberry Ct
- 1920 Shoreline Trace
- 2142 Graystone Pkwy Unit 2
- 2366 Derrick Dr
- 2436 Derrick Dr
- 2309 Derrick Dr
- 2226 Derrick Dr
- 1876 Derrick Dr
- 1690 Cooper Lakes Dr
- 1737 Sailmaker Place
- 1989 Derrick Dr
- 692 Heritage Post Ln
- 1394 Cone Cir
- 1430 Juneau Way Unit JuneauApt
- 1476 Blue Sail Ave
- 1416 Blue Sail Ave
- 1391 Blue Sail Ave
- 1326 Blue Sail Ave
- 2251 Chance Ln
- 2665 Mourning Dove Dr


