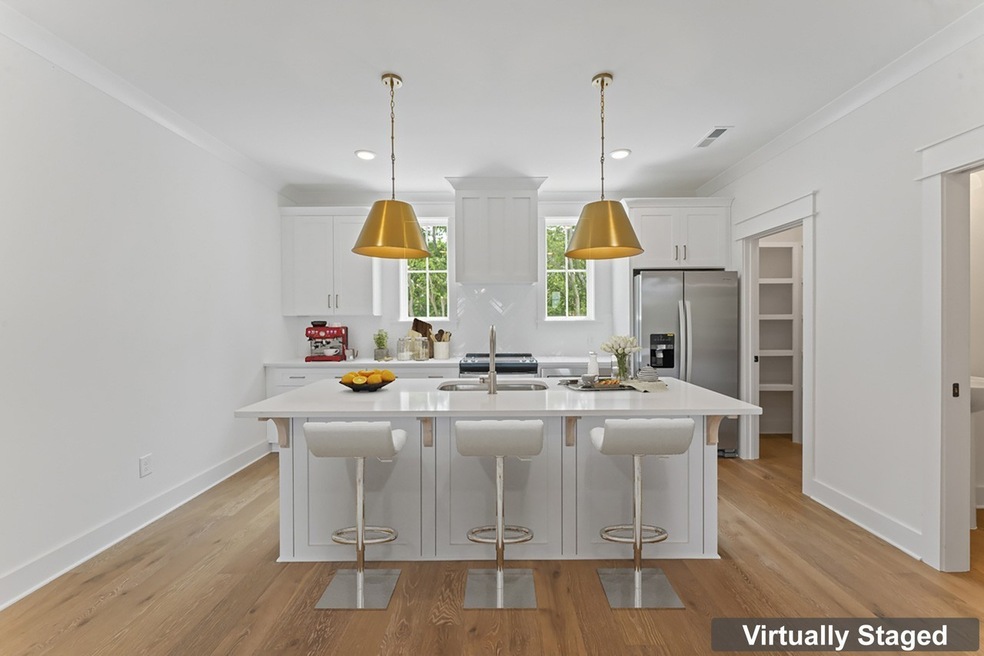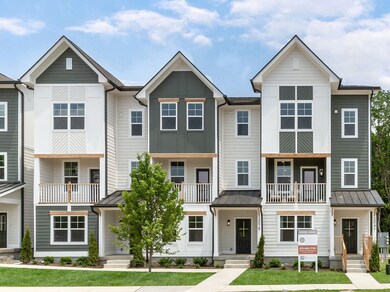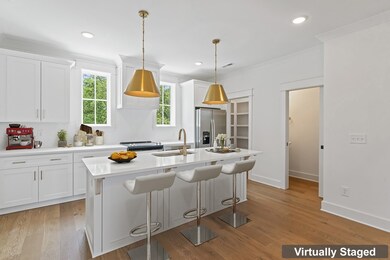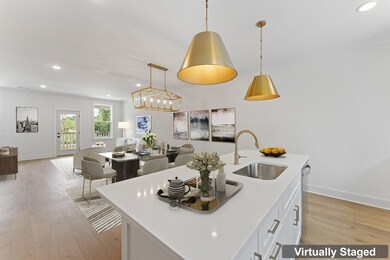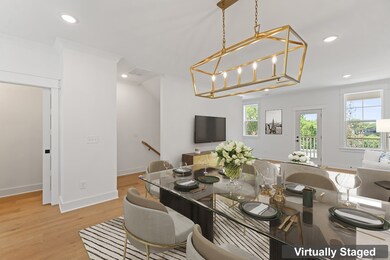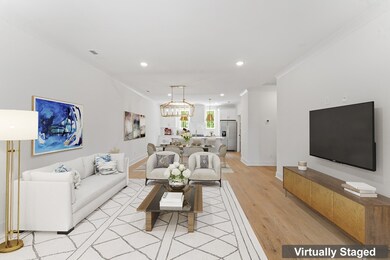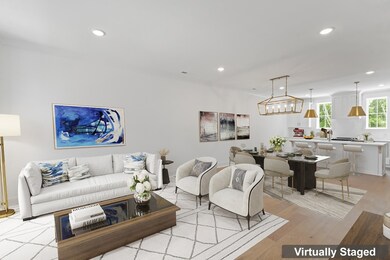
2031 Maple View Ln Nashville, TN 37207
Talbot's Corner NeighborhoodEstimated Value: $463,000 - $545,000
Highlights
- 2 Car Attached Garage
- Cooling Available
- Central Heating
- Walk-In Closet
- Tile Flooring
About This Home
As of November 2023**** Ask how you can save thousands when purchasing a LS home through Oct 31st. ***** Welcome to Maple Grove by Legacy South Builders. This luxurious townhome has it all!!! Wide plank hard wood flooring, gorgeous quartz tops, shaker cabinets, designer finishers, oversized glass inclosed shower, vaulted ceilings....... Perfectly located to be just minutes away from all the nightlight and restaurant scene that 5 Points, Inglewood, Cleveland Park and downtown has to offer. Get in now before River North and the Dickerson Pike Corridor blow up!!!!!!!! P.S. Visit our model home during the month of October and enjoy Halloween Treats, Local Brews, and Door Prizes all month long!
Last Agent to Sell the Property
Legacy South Brokerage Brokerage Phone: 6158046154 License # 314130 Listed on: 10/25/2023
Last Buyer's Agent
Legacy South Brokerage Brokerage Phone: 6158046154 License # 314130 Listed on: 10/25/2023
Property Details
Home Type
- Multi-Family
Est. Annual Taxes
- $3,182
Year Built
- Built in 2022
Lot Details
- Two or More Common Walls
HOA Fees
- $150 Monthly HOA Fees
Parking
- 2 Car Attached Garage
Home Design
- Property Attached
- Slab Foundation
- Asphalt Roof
Interior Spaces
- 1,811 Sq Ft Home
- Property has 3 Levels
Kitchen
- Microwave
- Dishwasher
- Disposal
Flooring
- Carpet
- Laminate
- Tile
Bedrooms and Bathrooms
- 3 Bedrooms | 1 Main Level Bedroom
- Walk-In Closet
Schools
- Chadwell Elementary School
- Jere Baxter Middle School
- Maplewood Comp High School
Utilities
- Cooling Available
- Central Heating
- Underground Utilities
Community Details
- $300 One-Time Secondary Association Fee
- Association fees include trash
- Maple Grove Subdivision
Listing and Financial Details
- Assessor Parcel Number 060040D03300CO
Ownership History
Purchase Details
Home Financials for this Owner
Home Financials are based on the most recent Mortgage that was taken out on this home.Similar Homes in Nashville, TN
Home Values in the Area
Average Home Value in this Area
Purchase History
| Date | Buyer | Sale Price | Title Company |
|---|---|---|---|
| Cornett Adam | $479,970 | Wagon Wheel Title |
Property History
| Date | Event | Price | Change | Sq Ft Price |
|---|---|---|---|---|
| 11/16/2023 11/16/23 | Sold | $479,900 | 0.0% | $265 / Sq Ft |
| 10/25/2023 10/25/23 | Pending | -- | -- | -- |
| 10/25/2023 10/25/23 | For Sale | $479,970 | -- | $265 / Sq Ft |
Tax History Compared to Growth
Tax History
| Year | Tax Paid | Tax Assessment Tax Assessment Total Assessment is a certain percentage of the fair market value that is determined by local assessors to be the total taxable value of land and additions on the property. | Land | Improvement |
|---|---|---|---|---|
| 2024 | $3,182 | $97,800 | $10,000 | $87,800 |
| 2023 | $683 | $20,975 | $10,000 | $10,975 |
Agents Affiliated with this Home
-
Brandon Bubis
B
Seller's Agent in 2023
Brandon Bubis
Legacy South Brokerage
(615) 804-6154
115 in this area
384 Total Sales
Map
Source: Realtracs
MLS Number: 2584851
APN: 060-04-0D-033.00
- 342 E Village Ln
- 346 E Village Ln
- 317 E Village Ln
- 333 E Village Ln
- 339 E Village Ln
- 110 Mammoth Pass
- 351 E Village Ln
- 102 Mammoth Pass
- 251 Arrowhead Dr
- 206 Ben Allen Rd Unit 5
- 206 Ben Allen Rd Unit 1
- 3129 Oak Ridge Dr
- 511 Maplewood Ln
- 105 Poplar Ct Unit 63
- 136 Oak Park Dr
- 2905 Morningside Dr Unit A
- 803 Arbor Trace Cir
- 805 Arbor Trace Cir
- 316 Homestead Rd
- 809 Arbor Trace Cir
- 2031 Maple View Ln
- 2029 Maple View Ln
- 2033 Maple View Ln
- 2027 Maple View Ln
- 2035 Maple View Ln
- 2025 Maple View Ln
- 2037 Maple View Ln
- 218 Maplewood Trace
- 2039 Maple View Ln
- 2023 Maple View Ln
- 2028 Maple View Ln
- 2034 Maple View Ln
- 2019 Maple View Ln
- 2021 Maple View Ln
- 2017 Maple View Ln
- 2042 Maple View Ln
- 2015 Maple View Ln
- 2044 Maple View Ln
- 2013 Maple View Ln
- 2045 Maple View Ln
