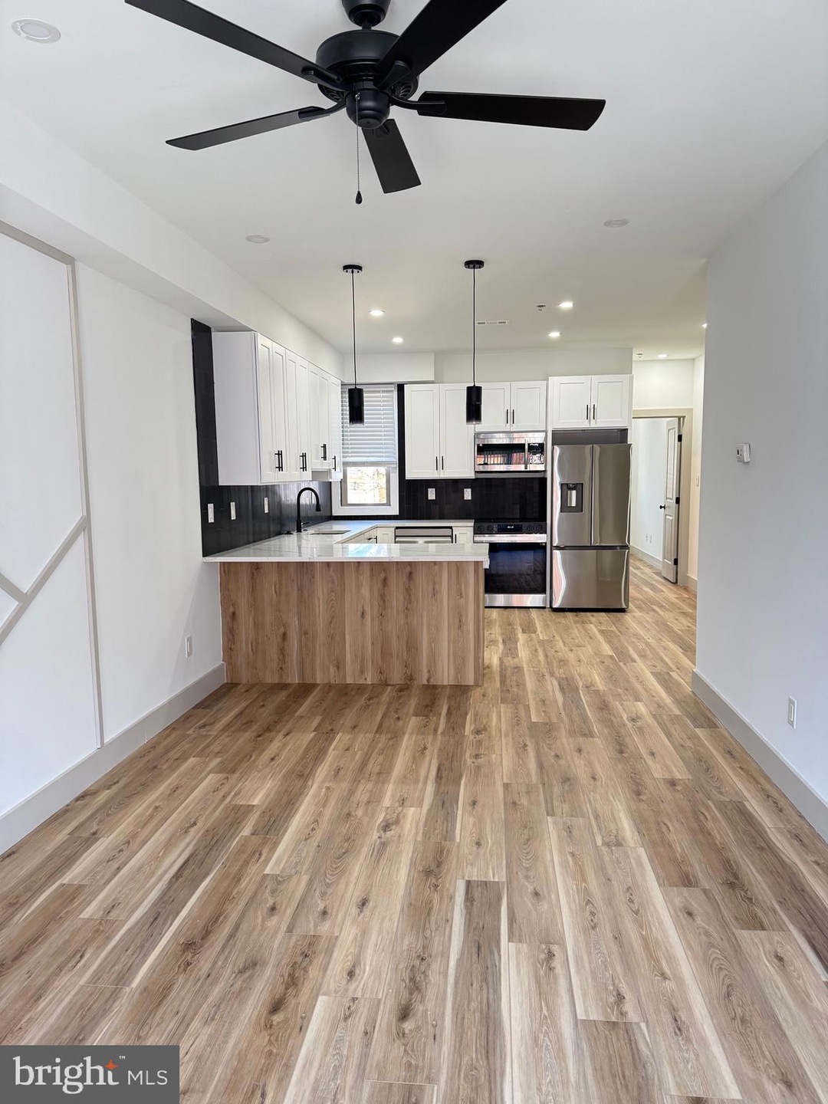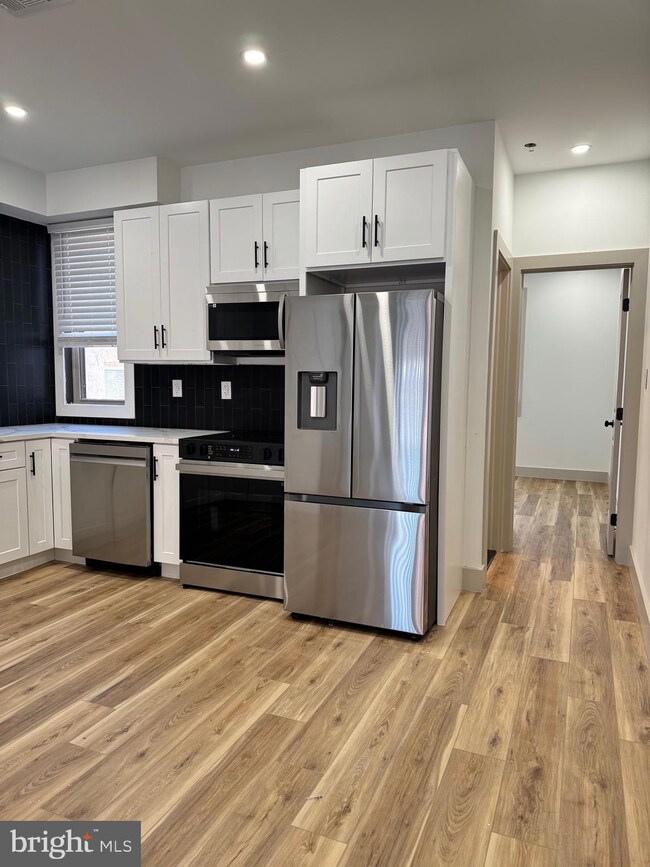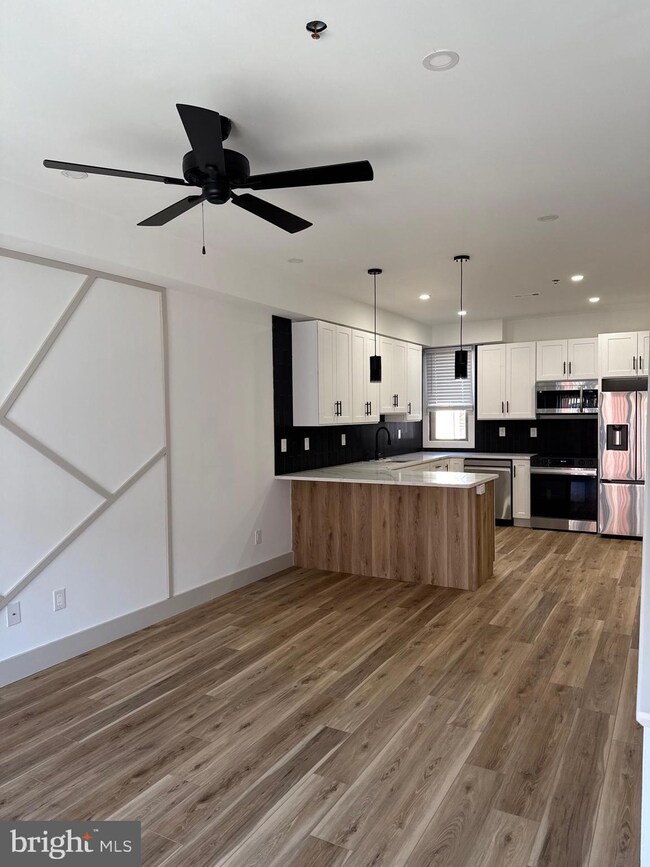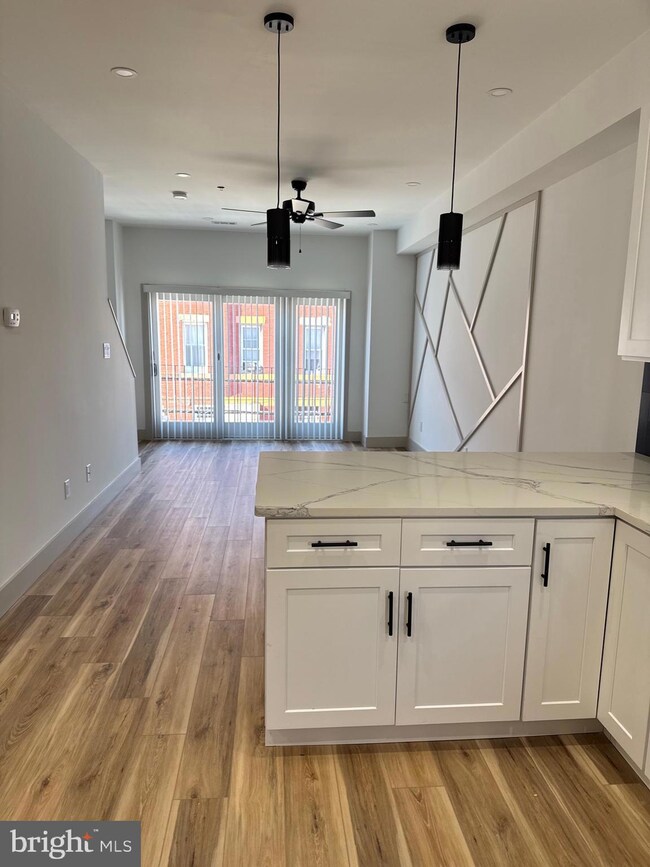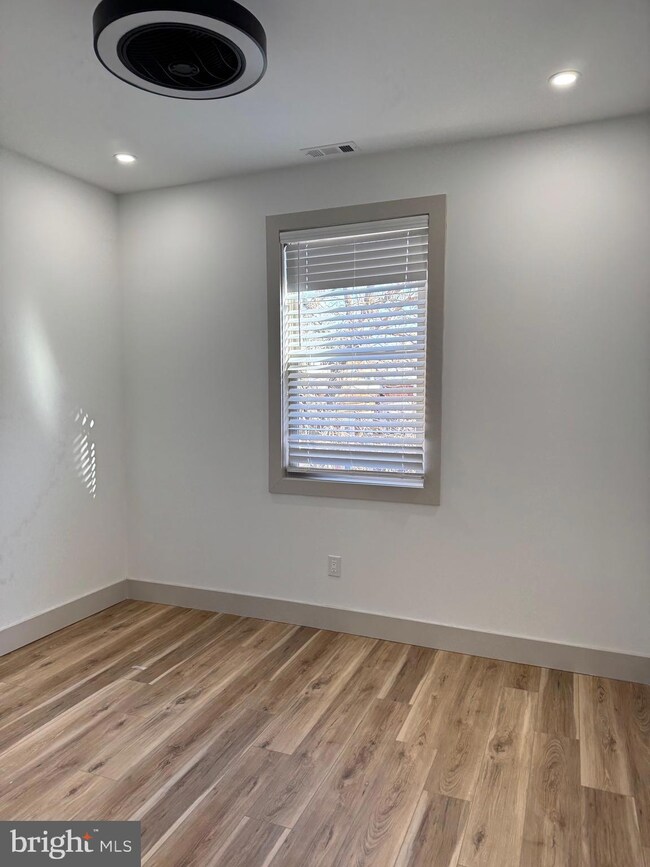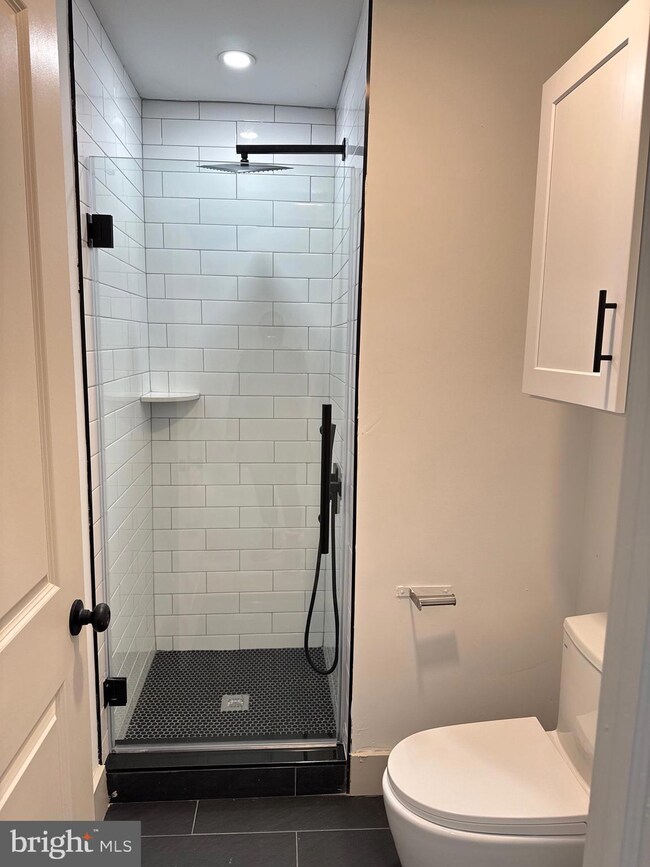2031 N 19th St Unit A Philadelphia, PA 19121
North Philadelphia West NeighborhoodHighlights
- No HOA
- Home Security System
- Wood Fence
- Langston Hughes Middle School Rated A-
- Central Heating and Cooling System
About This Home
4 bed/2bath with a beautiful modern and sleek design, bathed in natural light, EVP floors throughout, stainless steel appliance package, shaker cabinets, beautifully appointed tile and countertops, central air and heat, ceiling fans, Washer dryer in unit. ***MOVE IN SPECIAL: Owner offering one month free rent with lease signing.*** Rental Requirements: 1) ONLY First and Sec Dep needed for move in 2) $45 non refundable application fee per applicant for credit and background check.
3) must be able to provide proof of income of at least three times the monthly rent (net income).
4) 600+ credit score
Listing Agent
(215) 432-1951 odara@lylrealty.com LYL Realty Group License #RS293813 Listed on: 01/18/2025
Townhouse Details
Home Type
- Townhome
Year Built
- Built in 2013
Lot Details
- 981 Sq Ft Lot
- Wood Fence
Parking
- On-Street Parking
Home Design
- Slab Foundation
- Masonry
Interior Spaces
- 3,132 Sq Ft Home
- Property has 3 Levels
- Home Security System
- Finished Basement
Kitchen
- Electric Oven or Range
- Built-In Range
- Range Hood
- Built-In Microwave
- Dishwasher
Bedrooms and Bathrooms
Laundry
- Laundry on main level
- Electric Dryer
- Front Loading Washer
Schools
- Strawberry Mansion High School
Utilities
- Central Heating and Cooling System
- Electric Water Heater
- Community Sewer or Septic
Listing and Financial Details
- Residential Lease
- Security Deposit $2,400
- Tenant pays for all utilities
- 12-Month Min and 24-Month Max Lease Term
- Available 1/20/25
- $45 Application Fee
- Assessor Parcel Number 321258501
Community Details
Overview
- No Home Owners Association
- Temple University Subdivision
Pet Policy
- Pets allowed on a case-by-case basis
Map
Property History
| Date | Event | Price | List to Sale | Price per Sq Ft |
|---|---|---|---|---|
| 11/10/2025 11/10/25 | Price Changed | $1,895 | -5.0% | $1 / Sq Ft |
| 11/03/2025 11/03/25 | Price Changed | $1,995 | -0.3% | $1 / Sq Ft |
| 05/26/2025 05/26/25 | Price Changed | $2,000 | -11.1% | $1 / Sq Ft |
| 03/31/2025 03/31/25 | Price Changed | $2,250 | -6.3% | $1 / Sq Ft |
| 01/18/2025 01/18/25 | For Rent | $2,400 | -- | -- |
Source: Bright MLS
MLS Number: PAPH2436742
- 1923 W Page St
- 1912 Page St
- 1920 Fontain St
- 1929 W Norris St
- 2036 N 19th St
- 1907 W Norris St
- 1937 Fontain St
- 1920 W Norris St
- 1902 W Diamond St
- 1926 W Diamond St
- 1900 W Diamond St
- 1950 N 19th St
- 2022 N 20th St
- 2014 N 20th St
- 2010 N 20th St
- 2030 N Cleveland St
- 1942 N 19th St
- 2046 N 20th St
- 1938 N 19th St
- 1913 W Diamond St
- 2031 N 19th St Unit B
- 2030 N Gratz St
- 2032 N Gratz St
- 2024 N Gratz St
- 2025 N Gratz St
- 2027 N Gratz St
- 2035 N Gratz St
- 2036 N Gratz St Unit 2
- 1913 Page St Unit 1
- 2034 N Cleveland St
- 2040 N 19th St Unit 1
- 1830 W Diamond St Unit 2
- 1906 W Diamond St Unit 2
- 2033 N Cleveland St
- 1908 W Diamond St Unit 3
- 1918 W Diamond St Unit 3
- 2028 N 18th St Unit 2
- 1933 Page St
- 1831 W Diamond St Unit 1
- 1808 W Diamond St Unit 1
