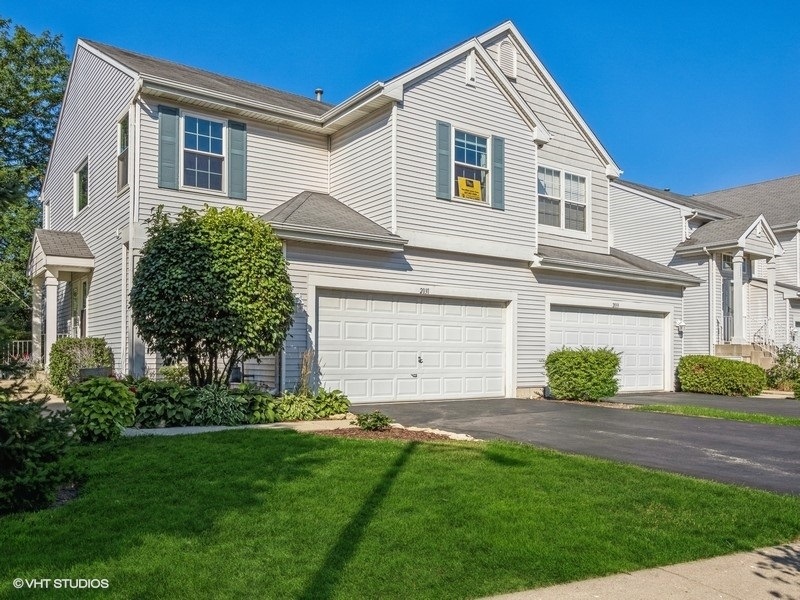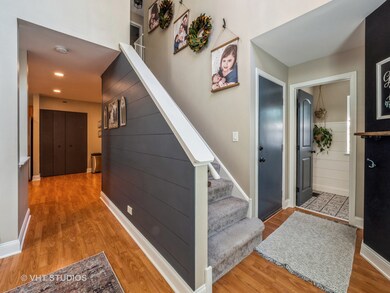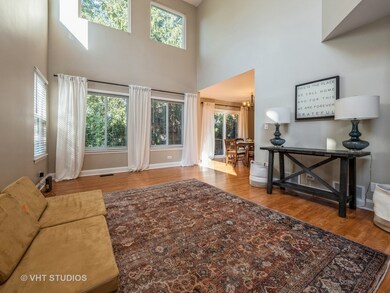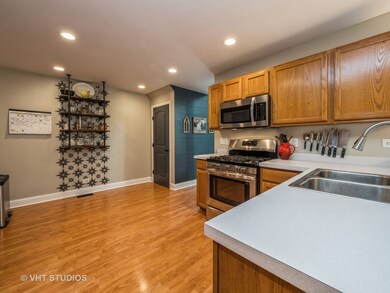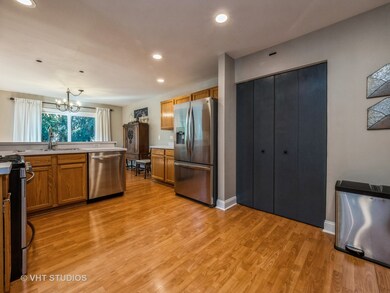
2031 Orchard Ln Unit 2031 Carpentersville, IL 60110
Highlights
- Deck
- Vaulted Ceiling
- End Unit
- Sleepy Hollow Elementary School Rated A-
- Wood Flooring
- Formal Dining Room
About This Home
As of September 2022Multiple offers received, Highest & Best due by Sunday @ 5pm. You'll be delighted when you enter this 3 bedroom, 2.2 bath end unit townhome featuring approx. 1700 sq.ft. of living area. 2-story Living room with large windows offering loads of natural lights and shiplap accent wall - dining room with sliders to deck leading to mature landscaped setting. Kitchen features oak cabinets w/ SS appliances, plenty of counter space and pantry closet. 3 Spacious bedrooms include master suite with cathedral ceiling, WIC and private bath. Ceiling fans in all bedrooms. So much space in the finished english basement with half bath..great place for all your family gatherings. Laundry room & plenty of additional storage. Major updates include: Windows, exterior doors, furnace, wtr. heater, all appliances, light fixtures, remodeled baths, electric heat in garage, new baseboards, entire house painted and much more!!!! Located close to shopping, golf course, forest preserve....such a convenient setting. Move in and enjoy!!!
Last Agent to Sell the Property
Baird & Warner Real Estate - Algonquin License #475137923 Listed on: 08/19/2022

Townhouse Details
Home Type
- Townhome
Est. Annual Taxes
- $5,200
Year Built
- Built in 1996
HOA Fees
- $122 Monthly HOA Fees
Parking
- 2 Car Attached Garage
- Garage Transmitter
- Garage Door Opener
- Driveway
- Parking Included in Price
Home Design
- Frame Construction
- Asphalt Roof
Interior Spaces
- 2,174 Sq Ft Home
- 2-Story Property
- Vaulted Ceiling
- Family Room
- Living Room
- Formal Dining Room
- Storage
- Wood Flooring
Kitchen
- Range
- Microwave
- Dishwasher
- Disposal
Bedrooms and Bathrooms
- 3 Bedrooms
- 3 Potential Bedrooms
- Walk-In Closet
Laundry
- Dryer
- Washer
Finished Basement
- English Basement
- Basement Fills Entire Space Under The House
- Finished Basement Bathroom
Schools
- Sleepy Hollow Elementary School
- Dundee Middle School
- H D Jacobs High School
Utilities
- Forced Air Heating and Cooling System
- Heating System Uses Natural Gas
Additional Features
- Deck
- End Unit
Listing and Financial Details
- Homeowner Tax Exemptions
Community Details
Overview
- Association fees include insurance, exterior maintenance, lawn care, scavenger, snow removal
- 4 Units
- Association Phone (815) 337-1656
- Gleneagle Farms Subdivision, Forest Floorplan
- Property managed by Westward360
Recreation
- Park
Pet Policy
- Dogs and Cats Allowed
Additional Features
- Common Area
- Resident Manager or Management On Site
Ownership History
Purchase Details
Home Financials for this Owner
Home Financials are based on the most recent Mortgage that was taken out on this home.Purchase Details
Home Financials for this Owner
Home Financials are based on the most recent Mortgage that was taken out on this home.Purchase Details
Home Financials for this Owner
Home Financials are based on the most recent Mortgage that was taken out on this home.Purchase Details
Home Financials for this Owner
Home Financials are based on the most recent Mortgage that was taken out on this home.Purchase Details
Home Financials for this Owner
Home Financials are based on the most recent Mortgage that was taken out on this home.Similar Homes in Carpentersville, IL
Home Values in the Area
Average Home Value in this Area
Purchase History
| Date | Type | Sale Price | Title Company |
|---|---|---|---|
| Warranty Deed | $275,000 | Stewart Title | |
| Warranty Deed | $135,000 | Acquest Title Services Llc | |
| Warranty Deed | $223,000 | Golden Title | |
| Warranty Deed | $205,000 | Professional National Title | |
| Joint Tenancy Deed | $144,000 | -- |
Mortgage History
| Date | Status | Loan Amount | Loan Type |
|---|---|---|---|
| Previous Owner | $169,600 | New Conventional | |
| Previous Owner | $127,500 | New Conventional | |
| Previous Owner | $7,500 | Stand Alone Second | |
| Previous Owner | $177,283 | New Conventional | |
| Previous Owner | $182,570 | Unknown | |
| Previous Owner | $178,000 | Purchase Money Mortgage | |
| Previous Owner | $164,000 | Purchase Money Mortgage | |
| Previous Owner | $99,000 | Unknown | |
| Previous Owner | $122,000 | No Value Available |
Property History
| Date | Event | Price | Change | Sq Ft Price |
|---|---|---|---|---|
| 09/12/2022 09/12/22 | Sold | $275,000 | +10.0% | $126 / Sq Ft |
| 08/22/2022 08/22/22 | Pending | -- | -- | -- |
| 08/19/2022 08/19/22 | For Sale | $250,000 | +85.2% | $115 / Sq Ft |
| 12/30/2016 12/30/16 | Sold | $135,000 | -9.9% | $93 / Sq Ft |
| 08/09/2016 08/09/16 | Pending | -- | -- | -- |
| 07/29/2016 07/29/16 | Price Changed | $149,900 | -9.1% | $103 / Sq Ft |
| 06/29/2016 06/29/16 | For Sale | $164,900 | -- | $113 / Sq Ft |
Tax History Compared to Growth
Tax History
| Year | Tax Paid | Tax Assessment Tax Assessment Total Assessment is a certain percentage of the fair market value that is determined by local assessors to be the total taxable value of land and additions on the property. | Land | Improvement |
|---|---|---|---|---|
| 2024 | $6,172 | $81,500 | $8,371 | $73,129 |
| 2023 | $6,161 | $73,331 | $7,532 | $65,799 |
| 2022 | $5,325 | $67,155 | $7,532 | $59,623 |
| 2021 | $5,200 | $63,408 | $7,112 | $56,296 |
| 2020 | $5,114 | $61,982 | $6,952 | $55,030 |
| 2019 | $4,999 | $58,840 | $6,600 | $52,240 |
| 2018 | $4,790 | $54,263 | $6,469 | $47,794 |
| 2017 | $4,591 | $50,760 | $6,051 | $44,709 |
| 2016 | $4,747 | $49,148 | $5,859 | $43,289 |
| 2015 | -- | $44,480 | $5,490 | $38,990 |
| 2014 | -- | $43,251 | $5,338 | $37,913 |
| 2013 | -- | $46,565 | $5,501 | $41,064 |
Agents Affiliated with this Home
-

Seller's Agent in 2022
Hilda Jones
Baird Warner
(847) 987-7089
105 in this area
361 Total Sales
-

Buyer's Agent in 2022
Kate Seemann
The McDonald Group
(847) 830-8371
1 in this area
128 Total Sales
-
H
Seller's Agent in 2016
Heather Keller
Keller Williams Inspire
Map
Source: Midwest Real Estate Data (MRED)
MLS Number: 11484443
APN: 03-18-254-031
- 1920 Prairie Path Ln
- 2315 Woodside Dr
- 2424 Meadowsedge Ln
- 8314 Sierra Woods Ln Unit 8314
- 2834 Forestview Dr
- 6910 Zachary Dr Unit 2
- 7035 Nathan Ln
- 2705 Westwood Cir
- 17N431 Oak Knoll Ln
- 2853 Forestview Dr
- lot 009 Huntley Rd
- 6850 Huntley Rd
- 7014 Westwood Dr
- 7412 Grandview Ct Unit 196
- 7358 Grandview Ct Unit 171
- 3512 Chancery Ln
- 231 Valencia Pkwy
- 233 Settlers Place
- 36W461 Binnie Rd
- 38W361 Binnie Rd
