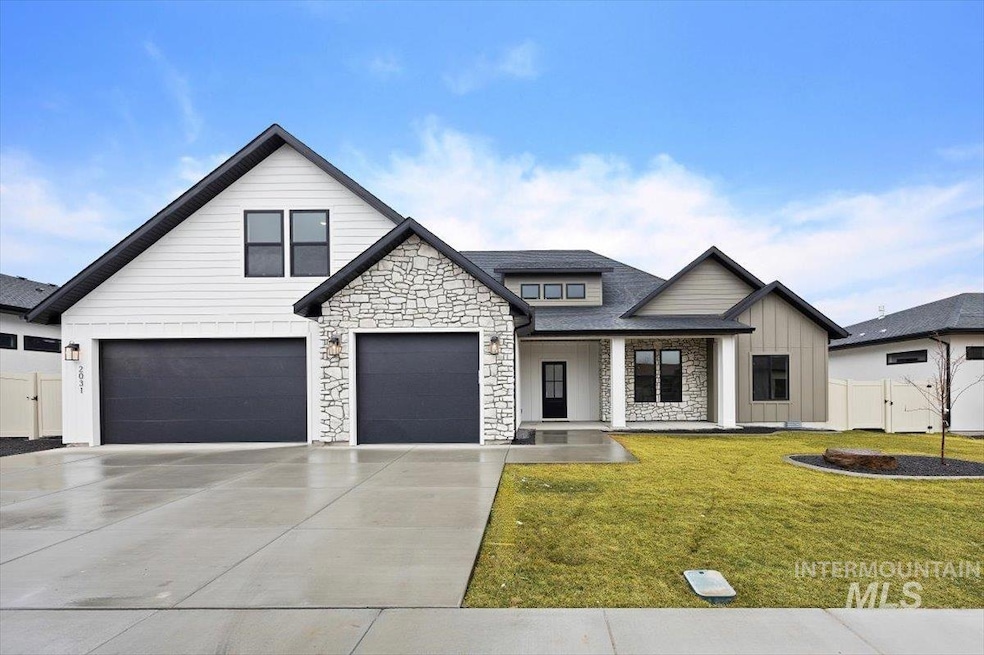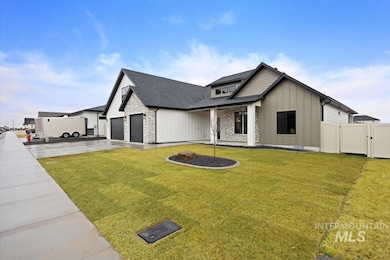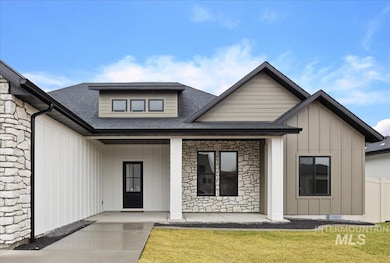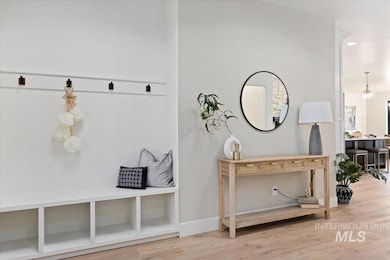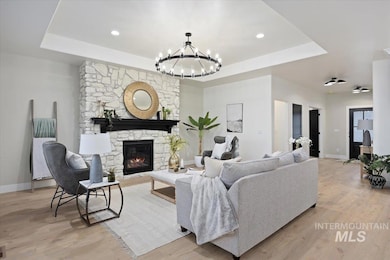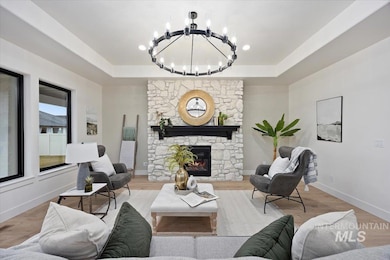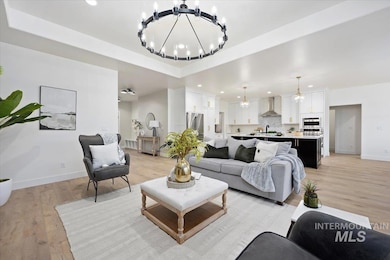2031 Red Rock Way Twin Falls, ID 83301
Estimated payment $4,068/month
Highlights
- New Construction
- Quartz Countertops
- 3 Car Attached Garage
- Freestanding Bathtub
- Walk-In Pantry
- Walk-In Closet
About This Home
Beautiful large home built by Better Homes Construction. Brand new, just finished, move in ready! This home features a bright open floor plan, 9 ft ceilings on the main level. Cozy gas fireplace, beautiful full size kitchen, with plenty of storage. Premium Thor appliances with refrigerator, full quartz countertops, walk in pantry accessible from garage, large dining room, laundry room with sink and plenty of storage space. Premium lighting fixtures, oversized 3 car garage, 5 bedrooms, 3.5 bathrooms, bonus room above the garage as the 5th bedroom, good size master room, free standing tub, walk in closet, double sink and custom tiled shower, Pella "Imprevia" fiberglass windows. Fully fenced good size yard with a great large covered patio, full automatic sprinkler system with sod and vinyl fence. Home is located in NW highly desired subdivision, close to schools, parks, canyon walk-in trail, and town. You don’t want to miss this one, more homes available , call for details.
Home Details
Home Type
- Single Family
Est. Annual Taxes
- $177
Year Built
- Built in 2025 | New Construction
Lot Details
- 8,712 Sq Ft Lot
- Lot Dimensions are 110x80
- Sprinkler System
Parking
- 3 Car Attached Garage
- Driveway
- Open Parking
Home Design
- Patio Home
- Composition Roof
- HardiePlank Type
- Stone
Interior Spaces
- 2,981 Sq Ft Home
- Gas Fireplace
- Family Room
- Crawl Space
- Laundry Room
Kitchen
- Walk-In Pantry
- Built-In Oven
- Built-In Range
- Microwave
- Dishwasher
- Kitchen Island
- Quartz Countertops
- Disposal
Flooring
- Carpet
- Tile
Bedrooms and Bathrooms
- 5 Bedrooms | 4 Main Level Bedrooms
- Split Bedroom Floorplan
- Walk-In Closet
- 4 Bathrooms
- Freestanding Bathtub
Schools
- Rock Creek Elementary School
- Robert Stuart Middle School
- Canyon Ridge High School
Utilities
- Forced Air Heating and Cooling System
- Geothermal Heating and Cooling
- Gas Water Heater
Listing and Financial Details
- Assessor Parcel Number RPT06380210060
Map
Home Values in the Area
Average Home Value in this Area
Tax History
| Year | Tax Paid | Tax Assessment Tax Assessment Total Assessment is a certain percentage of the fair market value that is determined by local assessors to be the total taxable value of land and additions on the property. | Land | Improvement |
|---|---|---|---|---|
| 2025 | $177 | $72,446 | $72,446 | $0 |
| 2024 | $177 | $65,860 | $65,860 | $0 |
| 2023 | $172 | $65,860 | $65,860 | $0 |
| 2022 | $204 | $71,333 | $71,333 | $0 |
| 2021 | $7 | $445 | $445 | $0 |
| 2020 | $7 | $445 | $445 | $0 |
| 2019 | $8 | $445 | $445 | $0 |
| 2018 | $8 | $451 | $451 | $0 |
| 2017 | $11 | $577 | $577 | $0 |
| 2016 | $10 | $526 | $0 | $0 |
| 2015 | $9 | $489 | $489 | $0 |
| 2012 | -- | $240 | $0 | $0 |
Property History
| Date | Event | Price | List to Sale | Price per Sq Ft |
|---|---|---|---|---|
| 09/02/2025 09/02/25 | For Sale | $769,000 | +1.3% | $258 / Sq Ft |
| 04/19/2025 04/19/25 | Pending | -- | -- | -- |
| 03/21/2025 03/21/25 | For Sale | $759,000 | -- | $255 / Sq Ft |
Source: Intermountain MLS
MLS Number: 98939842
APN: RPT06380210060A
- 2043 Prospector Way
- 2079 Red Rock Way
- 2078 Red Rock Way
- 1941 Red Rock Way
- 1953 Red Rock Way
- 1948 Red Rock Way
- 1960 Kodiak St
- 2113 Columbia Dr
- 635 Canyon Crest Dr W
- 2157 Cayuse St
- 769 Bighorn Dr
- 548 Falling Leaf Ln
- 542 Falling Leaf Ln
- 521 Falling Leaf Ln
- 1999 Moose St
- 513 Falling Leaf Ln
- 2137 Settlers Ln
- 2233 Kooskia Loop
- 2253 Caribel St
- 2209 Kooskia Loop
- 1135 Latitude Cir
- 1465 Field Stream Way
- 2005 Rivercrest Dr
- 835 Shadowleaf Ave
- 835 Shadowleaf Ave Unit Mother In-Law
- 1046 Warrior St
- 950 Sparks St N
- 122 W Falls Ave W
- 677 Paradise Plaza Unit 101
- 797 Meadows Dr
- 629 Quincy St
- 472 Jefferson St
- 230 Richardson Dr Unit 230 Richardson Dr
- 276 Adams St Unit B
- 1636 Targhee Dr
- 702 Filer Ave Unit 498 Fillmore
- 665 Heyburn Ave Unit 1101 and 2201
- 651 2nd Ave N
- 432 Locust St N
- 833 Shoshone St N
