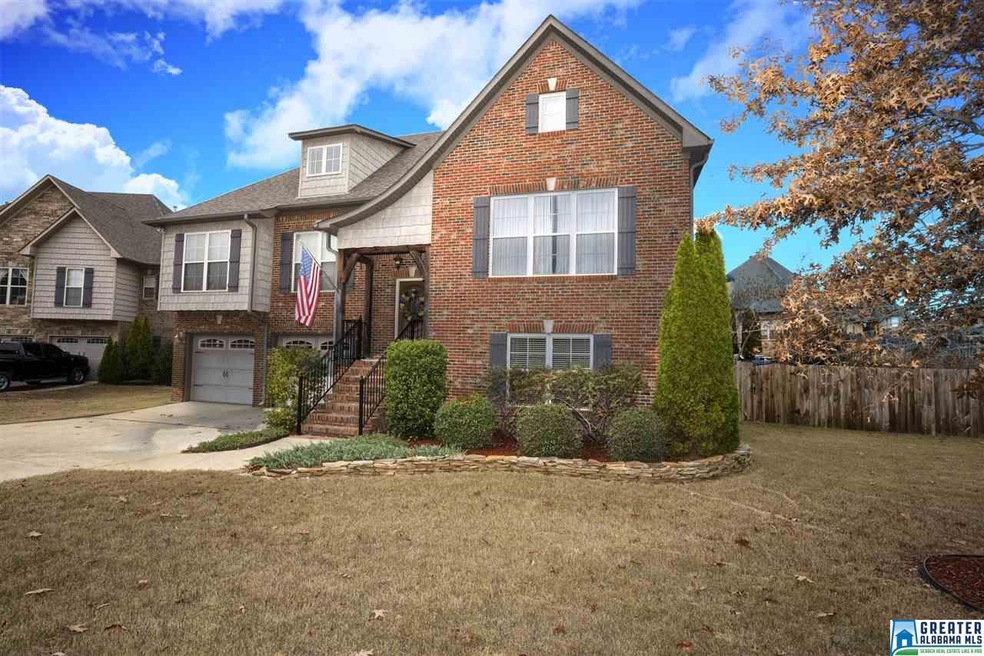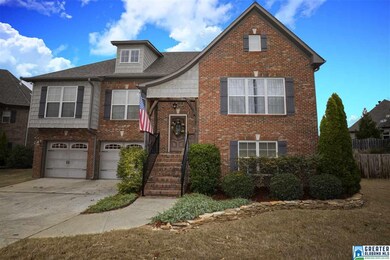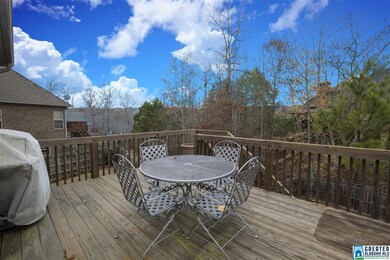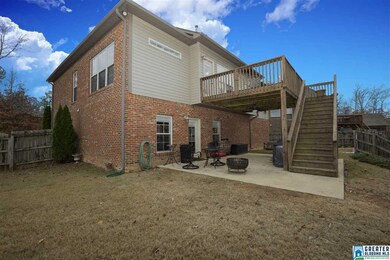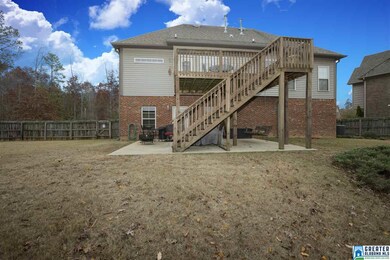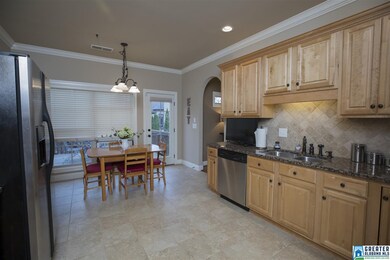
2031 River Birch Way Birmingham, AL 35242
North Shelby County NeighborhoodHighlights
- Wind Turbine Power
- Mountain View
- Cathedral Ceiling
- Mt. Laurel Elementary School Rated A
- Deck
- Wood Flooring
About This Home
As of August 2019Entertainer's Delight! This home has it all! Large open floor plan with cathedral ceilings,hardwood floors, gourmet kitchen with stainless steel appliances and oversized cabinets. Beautiful built-ins and designer touches throughout the home. Master bedroom and bathroom have so many upgrades from trey ceilings to a walk-in tile shower and a jetted tub to relax your day away. The two story deck is absolutely perfect for parties or cookouts. The basement features a daylight den complete with a wet bar and a HUGE bedroom and full bath. Step out onto the private patio and enjoy the evening in the chair swing. The two car garage has plenty of space for your golf carts and work bench! NEW HVAC and carpet. This home is close to all the shopping and restaurants you could ever want! Home comes with one-year home warranty! You HAVE to see this one today!
Home Details
Home Type
- Single Family
Est. Annual Taxes
- $1,799
Year Built
- 2006
Lot Details
- Fenced Yard
- Interior Lot
- Irregular Lot
- Few Trees
Parking
- 2 Car Attached Garage
- Basement Garage
- Front Facing Garage
- Driveway
- Off-Street Parking
Home Design
- Split Foyer
- Slab Foundation
Interior Spaces
- 1-Story Property
- Wet Bar
- Smooth Ceilings
- Cathedral Ceiling
- Ceiling Fan
- Recessed Lighting
- Self Contained Fireplace Unit Or Insert
- Marble Fireplace
- Gas Fireplace
- Double Pane Windows
- Window Treatments
- Great Room with Fireplace
- Dining Room
- Den
- Mountain Views
- Pull Down Stairs to Attic
- Home Security System
Kitchen
- Electric Oven
- Stove
- Built-In Microwave
- Dishwasher
- Stainless Steel Appliances
- Stone Countertops
- Disposal
Flooring
- Wood
- Carpet
- Tile
Bedrooms and Bathrooms
- 4 Bedrooms
- Walk-In Closet
- 3 Full Bathrooms
- Split Vanities
- Hydromassage or Jetted Bathtub
- Bathtub and Shower Combination in Primary Bathroom
- Separate Shower
- Linen Closet In Bathroom
Laundry
- Laundry Room
- Laundry on main level
- Washer and Electric Dryer Hookup
Basement
- Basement Fills Entire Space Under The House
- Bedroom in Basement
- Recreation or Family Area in Basement
- Natural lighting in basement
Eco-Friendly Details
- Wind Turbine Power
Outdoor Features
- Deck
- Covered patio or porch
- Outdoor Grill
Utilities
- Forced Air Heating System
- Heating System Uses Gas
- Underground Utilities
- Gas Water Heater
Community Details
Listing and Financial Details
- Assessor Parcel Number 09-5-1-6-0-007-001.000
Ownership History
Purchase Details
Home Financials for this Owner
Home Financials are based on the most recent Mortgage that was taken out on this home.Purchase Details
Home Financials for this Owner
Home Financials are based on the most recent Mortgage that was taken out on this home.Purchase Details
Home Financials for this Owner
Home Financials are based on the most recent Mortgage that was taken out on this home.Similar Homes in the area
Home Values in the Area
Average Home Value in this Area
Purchase History
| Date | Type | Sale Price | Title Company |
|---|---|---|---|
| Warranty Deed | $307,500 | None Available | |
| Warranty Deed | $293,000 | None Available | |
| Warranty Deed | $265,000 | None Available |
Mortgage History
| Date | Status | Loan Amount | Loan Type |
|---|---|---|---|
| Open | $301,929 | FHA | |
| Previous Owner | $263,700 | New Conventional | |
| Previous Owner | $268,710 | VA | |
| Previous Owner | $270,697 | VA | |
| Previous Owner | $204,750 | Construction |
Property History
| Date | Event | Price | Change | Sq Ft Price |
|---|---|---|---|---|
| 08/19/2019 08/19/19 | Sold | $307,500 | 0.0% | $113 / Sq Ft |
| 07/21/2018 07/21/18 | Pending | -- | -- | -- |
| 07/17/2018 07/17/18 | Off Market | $307,500 | -- | -- |
| 07/17/2018 07/17/18 | Pending | -- | -- | -- |
| 06/13/2018 06/13/18 | Price Changed | $314,900 | -1.6% | $116 / Sq Ft |
| 04/02/2018 04/02/18 | For Sale | $319,900 | +4.0% | $118 / Sq Ft |
| 03/22/2018 03/22/18 | Off Market | $307,500 | -- | -- |
| 03/21/2018 03/21/18 | For Sale | $319,900 | +9.2% | $118 / Sq Ft |
| 01/10/2017 01/10/17 | Sold | $293,000 | 0.0% | $120 / Sq Ft |
| 11/25/2016 11/25/16 | For Sale | $293,000 | -- | $120 / Sq Ft |
Tax History Compared to Growth
Tax History
| Year | Tax Paid | Tax Assessment Tax Assessment Total Assessment is a certain percentage of the fair market value that is determined by local assessors to be the total taxable value of land and additions on the property. | Land | Improvement |
|---|---|---|---|---|
| 2024 | $1,799 | $40,880 | $0 | $0 |
| 2023 | $1,644 | $38,300 | $0 | $0 |
| 2022 | $1,519 | $35,460 | $0 | $0 |
| 2021 | $1,388 | $32,480 | $0 | $0 |
| 2020 | $1,297 | $30,400 | $0 | $0 |
| 2019 | $1,305 | $30,580 | $0 | $0 |
| 2017 | $1,323 | $31,000 | $0 | $0 |
| 2015 | $1,263 | $29,640 | $0 | $0 |
| 2014 | $1,233 | $28,960 | $0 | $0 |
Agents Affiliated with this Home
-

Seller's Agent in 2019
Bill Waldrip
Canterbury Realty Group, LLC
(205) 504-1296
2 in this area
18 Total Sales
-
P
Seller Co-Listing Agent in 2019
Paula Sullivan
Canterbury Realty Group, LLC
(205) 222-4255
6 in this area
12 Total Sales
-

Buyer's Agent in 2019
Courtney Turner
ARC Realty 280
(205) 991-1500
36 in this area
74 Total Sales
-

Seller's Agent in 2017
Alyse Savage
Epique Inc
(205) 381-8633
3 in this area
42 Total Sales
-

Buyer's Agent in 2017
Vicki Warner
ARC Realty Vestavia
(205) 789-5114
8 in this area
174 Total Sales
Map
Source: Greater Alabama MLS
MLS Number: 768145
APN: 09-5-16-0-007-001-000
- 1064 Kings Way
- 805 Cavalier Ridge Unit 38
- 1108 Dunnavant Place Unit 2529
- 1058 Dunnavant Place
- 561 Sheffield Way Unit 22-92
- 127 Sutton Cir Unit 2412A
- 1021 Drayton Way
- 1067 Fairfield Ln Unit 22-112
- 1056 Fairfield Ln Unit 22-109
- 1193 Dunnavant Valley Rd Unit 1
- 1000 Highland Park Dr Unit 2035
- 1038 Highland Park Dr Unit 2026
- 262 Highland Park Dr
- 2227 Harris Wright Dr
- 104 Linden Ln
- 101 Salisbury Ln
- 354 Highland Park Dr
- 2504 Regency Cir Unit 2962A
- 311 Southledge Place
- 1004 Highland Lakes Dr Unit 7
