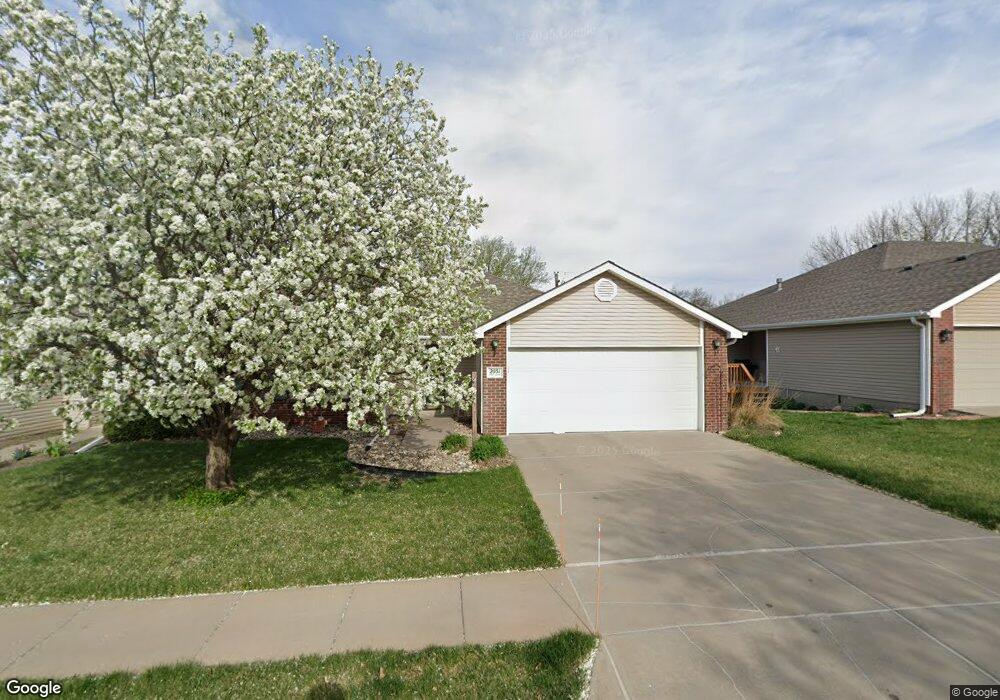2031 S 60th St Lincoln, NE 68506
Central Lincoln NeighborhoodEstimated Value: $317,733 - $349,000
2
Beds
3
Baths
1,397
Sq Ft
$238/Sq Ft
Est. Value
About This Home
This home is located at 2031 S 60th St, Lincoln, NE 68506 and is currently estimated at $332,183, approximately $237 per square foot. 2031 S 60th St is a home located in Lancaster County with nearby schools including Morley Elementary School, Lux Middle School, and Lincoln East High School.
Ownership History
Date
Name
Owned For
Owner Type
Purchase Details
Closed on
Oct 16, 2007
Sold by
Maxwell Sherry J
Bought by
John Gerald E and John Linda M
Current Estimated Value
Home Financials for this Owner
Home Financials are based on the most recent Mortgage that was taken out on this home.
Original Mortgage
$145,000
Interest Rate
6.47%
Mortgage Type
Credit Line Revolving
Purchase Details
Closed on
Sep 1, 2004
Sold by
Doyle Elizabeth J and Doyle Robert A
Bought by
Maxwell Sherry J
Home Financials for this Owner
Home Financials are based on the most recent Mortgage that was taken out on this home.
Original Mortgage
$35,000
Interest Rate
5.97%
Mortgage Type
Credit Line Revolving
Purchase Details
Closed on
Jul 22, 2002
Sold by
Aspen Builders Inc
Bought by
Anderson Elizabeth J
Purchase Details
Closed on
Mar 11, 2002
Sold by
Council Building Assn
Bought by
Aspen Builders Inc
Create a Home Valuation Report for This Property
The Home Valuation Report is an in-depth analysis detailing your home's value as well as a comparison with similar homes in the area
Home Values in the Area
Average Home Value in this Area
Purchase History
| Date | Buyer | Sale Price | Title Company |
|---|---|---|---|
| John Gerald E | $199,000 | Ntc | |
| Maxwell Sherry J | $188,000 | -- | |
| Anderson Elizabeth J | $184,000 | -- | |
| Aspen Builders Inc | $40,000 | -- |
Source: Public Records
Mortgage History
| Date | Status | Borrower | Loan Amount |
|---|---|---|---|
| Closed | John Gerald E | $145,000 | |
| Closed | Maxwell Sherry J | $35,000 |
Source: Public Records
Tax History Compared to Growth
Tax History
| Year | Tax Paid | Tax Assessment Tax Assessment Total Assessment is a certain percentage of the fair market value that is determined by local assessors to be the total taxable value of land and additions on the property. | Land | Improvement |
|---|---|---|---|---|
| 2025 | $3,997 | $336,300 | $55,000 | $281,300 |
| 2024 | $3,997 | $289,200 | $40,000 | $249,200 |
| 2023 | $4,847 | $289,200 | $40,000 | $249,200 |
| 2022 | $4,436 | $222,600 | $30,000 | $192,600 |
| 2021 | $4,197 | $222,600 | $30,000 | $192,600 |
| 2020 | $4,181 | $218,800 | $30,000 | $188,800 |
| 2019 | $4,181 | $218,800 | $30,000 | $188,800 |
| 2018 | $3,737 | $194,700 | $30,000 | $164,700 |
| 2017 | $3,772 | $194,700 | $30,000 | $164,700 |
| 2016 | $3,633 | $186,600 | $30,000 | $156,600 |
| 2015 | $3,609 | $186,600 | $30,000 | $156,600 |
| 2014 | -- | $178,600 | $30,000 | $148,600 |
| 2013 | -- | $178,600 | $30,000 | $148,600 |
Source: Public Records
Map
Nearby Homes
- 1920 Riviera Dr
- 6301 Newton St
- 2001 Morningside Dr
- 1731 E Manor Dr
- 6220 Sumner St
- 6545 Flint Ridge Place
- 1610 Circle Dr
- 5505 Sumner St
- 5530 Normal Blvd
- 1401 S 58th St
- 6123 A St
- 5300 Franklin St
- 1850 E Bermuda Dr
- 2533 S 55th St
- 1830 E Bermuda Dr
- 2836 Ponca St
- 6341 Rainier Dr
- 1521 Kingston Rd
- 2640 S 53rd St
- 1210 Eastridge Dr
- 2017 S 60th St
- 2037 S 60th St
- 2011 S 60th St
- 1936 Manor Ct
- 2000 Manor Ct
- 1930 Manor Ct
- 2001 S 60th St
- 2010 Manor Ct
- 1924 Manor Ct
- 2020 Manor Ct
- 1955 S Knights Place
- 1918 Manor Ct
- 1951 S Knights Place
- 2030 Manor Ct
- 1912 Manor Ct
- 1945 S Knights Place
- 2020 S Knights Ln
- 2006 S Knights Ln
- 2026 S Knights Ln
- 2040 S Knights Ln
