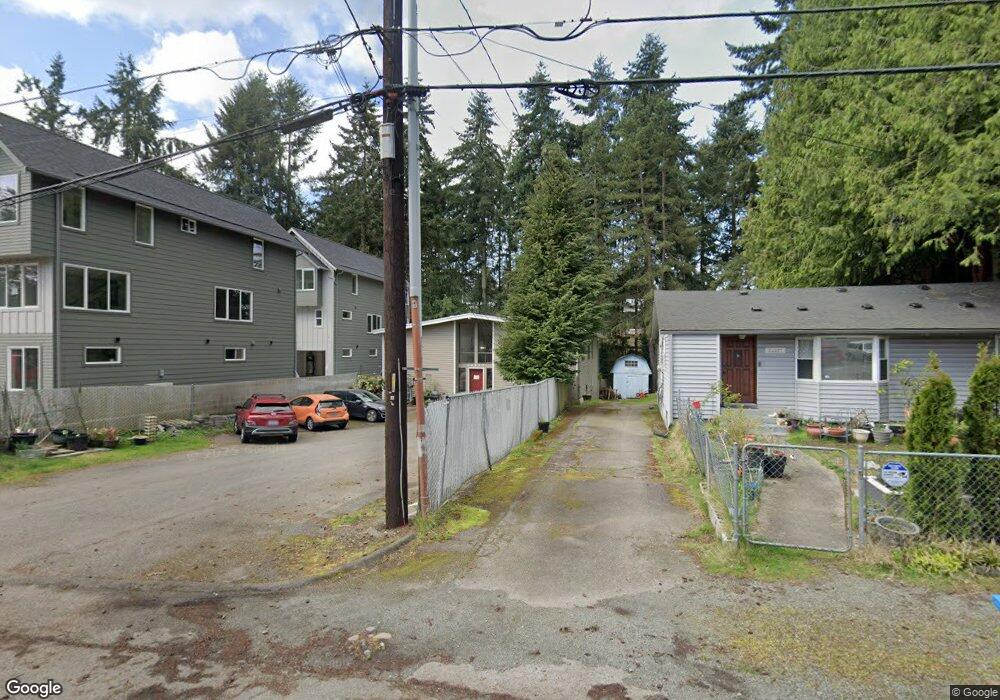20311 14th Ave NE Unit A Shoreline, WA 98155
Ballinger Neighborhood
2
Beds
3
Baths
1,318
Sq Ft
1,307
Sq Ft Lot
About This Home
This home is located at 20311 14th Ave NE Unit A, Shoreline, WA 98155. 20311 14th Ave NE Unit A is a home located in King County with nearby schools including Ridgecrest Elementary School, Kellogg Middle School, and Shorecrest High School.
Create a Home Valuation Report for This Property
The Home Valuation Report is an in-depth analysis detailing your home's value as well as a comparison with similar homes in the area
Home Values in the Area
Average Home Value in this Area
Tax History Compared to Growth
Map
Nearby Homes
- 20101 14th Ave NE Unit 1
- 20301 19th Ave NE Unit 1101
- 1126 NE 197th Ct
- 23901 59th Place W
- 24222 54th Ave W Unit 19
- 1518 NE 195th St
- 5502 240th St SW Unit C304
- 2224 NE 197th Place
- 23806 56th Ave W Unit B
- 821 NE 195th St
- 19851 25th Ave NE Unit 204
- 19855 25th Ave NE Unit 206
- 24212 52nd Ave W
- 194 Xx Forest Park Dr NE
- 19230 Forest Park Dr NE Unit K335
- 19230 Forest Park Dr NE Unit H126
- 19230 Forest Park Dr NE Unit J131
- 4902 241st St SW
- 18926 5th Ave NE
- 18916 5th Ave NE
- 20315 14th Ave NE
- 20315 14th Ave NE Unit A & B
- 20317 14th Ave NE
- 20327 14th Ave NE
- 20329 14th Ave NE Unit 3
- 20329 14th Ave NE Unit Darcy Apt 1
- 20329 14th Ave NE Unit Apartment 1
- 20329 14th Ave NE Unit Apartment 3
- 20329 14th Ave NE
- 20313 14th Ave NE
- 20333 14th Ave NE
- 20307 14th Ave NE
- 20343 14th Ave NE
- 20129 14th Ave NE
- 20125 14th Ave NE
- 31425 BZ Undisclosed
- 20121 14th Ave NE
- 20141 Forest Park Dr NE
- 20133 Forest Park Dr NE
- 20131 Forest Park Dr NE
