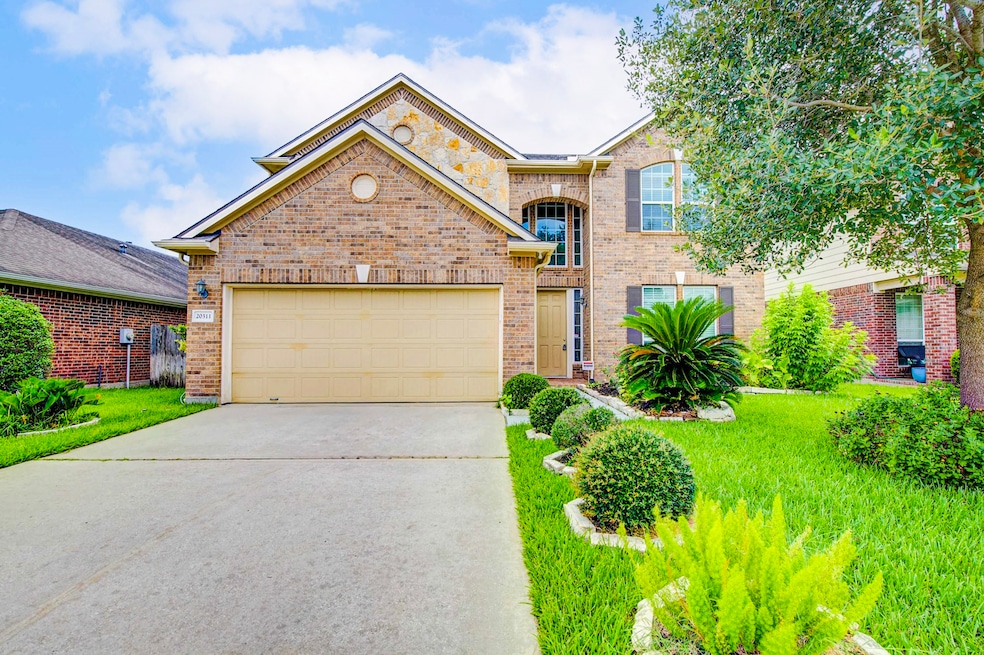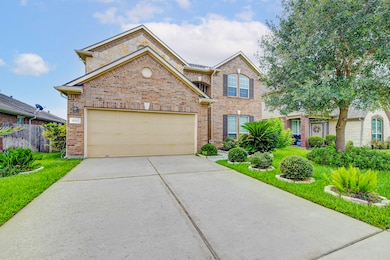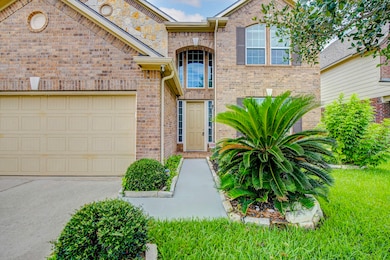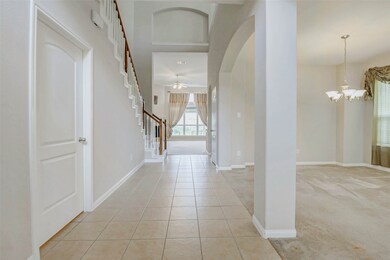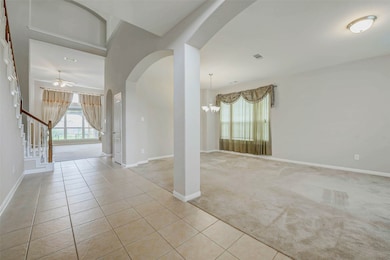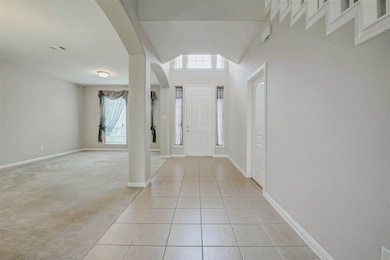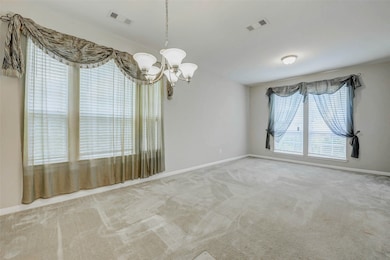20311 Towering Cypress Dr Cypress, TX 77433
Highlights
- Traditional Architecture
- Hollywood Bathroom
- High Ceiling
- Ault Elementary School Rated A
- 1 Fireplace
- Game Room
About This Home
Welcome to this stunning 4-beds, 2.5 baths, spacious 2-story home in Cypress! The home boasts a formal living and dining areas, a sizable family room, and a large game room! The gourmet kitchen is equipped with granite countertops, a stylish backsplash, and ample cabinetry, seamlessly connecting to the open living space. The luxurious primary suite showcases bay windows, high ceilings, a walk-in closet, and a private en-suite bath with standing shower and tub for ultimate comfort. Enjoy outdoor living in the covered patio with an extended pergola, overlooking a large backyard with no back neighbors, new back fence, outdoor gas stub, offering privacy and space for recreation. Convenient access to Costco, HEB, Kroger, US-290, and SH-99, and many retails! Come check out this home today before it's too late!
Home Details
Home Type
- Single Family
Est. Annual Taxes
- $5,946
Year Built
- Built in 2013
Lot Details
- 6,710 Sq Ft Lot
- Back Yard Fenced
Parking
- 2 Car Attached Garage
Home Design
- Traditional Architecture
Interior Spaces
- 2,804 Sq Ft Home
- 2-Story Property
- High Ceiling
- Ceiling Fan
- 1 Fireplace
- Window Treatments
- Formal Entry
- Family Room Off Kitchen
- Living Room
- Breakfast Room
- Dining Room
- Game Room
- Utility Room
- Washer and Electric Dryer Hookup
- Fire and Smoke Detector
Kitchen
- Oven
- Gas Cooktop
- Microwave
- Dishwasher
- Disposal
Flooring
- Carpet
- Tile
Bedrooms and Bathrooms
- 4 Bedrooms
- En-Suite Primary Bedroom
- Double Vanity
- Bidet
- Soaking Tub
- Bathtub with Shower
- Hollywood Bathroom
- Separate Shower
Eco-Friendly Details
- Energy-Efficient Thermostat
Schools
- Ault Elementary School
- Salyards Middle School
- Cypress Woods High School
Utilities
- Central Heating and Cooling System
- Heating System Uses Gas
- Programmable Thermostat
- No Utilities
Listing and Financial Details
- Property Available on 6/27/25
- Long Term Lease
Community Details
Overview
- Cypress Lndg Park Sec 02 Subdivision
Pet Policy
- No Pets Allowed
Map
Source: Houston Association of REALTORS®
MLS Number: 48821301
APN: 1298100030010
- 20315 Cypress Poll Dr
- 15315 Skyhill Dr
- 15434 Kaston Dr
- 14927 Vinegrove Falls Ct
- 14911 Darby Retreat Ln
- 14911 Calico Heights Ln
- 20358 Mathis Landing Dr
- 15210 Paxton Landing Ln
- 15515 Dunsmore Cliff Trace
- 20303 Vaulted Chestnut Ln
- 19726 Atherton Bend Ln
- 15319 Palmer Manor Dr
- 19726 Morning Glory Terrace Ct
- 15303 Laurel Knoll Cir
- 18730 Wildcat Hollow Ct
- 14943 Chestnut Falls Dr
- 15207 Hillside Park Way
- 19907 Geneva Fields Dr
- 20415 Aspenwilde Dr
- 15515 Huddleston Dr
- 15010 Rustler Gate Ln
- 14914 Rustler Gate Ln
- 14935 Vinegrove Falls Ct
- 15011 Calico Heights Ln
- 14911 Calico Heights Ln
- 19811 Sloan Ridge Ln
- 15142 Red Cedar Cove Ln
- 14910 Hope Hills Ln
- 14807 Waverly Hill Ln
- 19739 Atherton Bend Ln
- 15007 Chestnut Falls Dr
- 14839 Fir Knoll Way
- 20323 Concord Hill Dr
- 19911 Primrose Glen Ln
- 15522 Valley Plum Ct
- 21927 Citrus Grove Ct
- 15419 Benson Landing Dr
- 11242 Buchanan Coves Ln
- 14928 Mueschke Rd
- 19622 Hardwood Ridge Trail
