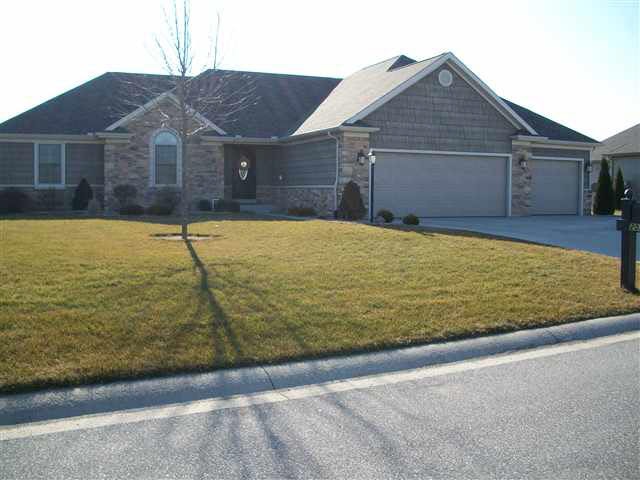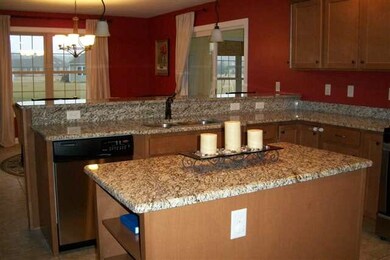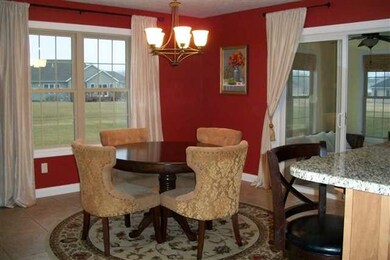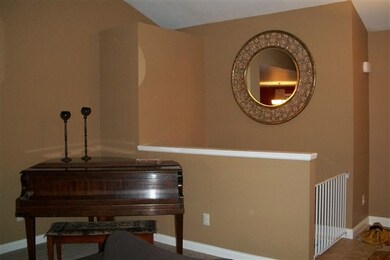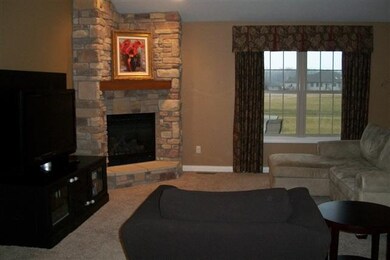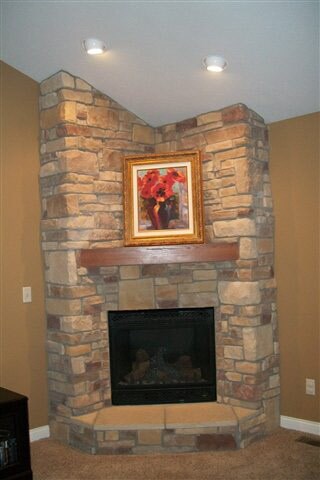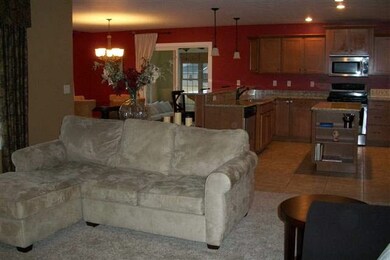
20316 Deer Path Ct Goshen, IN 46528
Highlights
- Ranch Style House
- Great Room
- 3 Car Attached Garage
- Cathedral Ceiling
- Cul-De-Sac
- Patio
About This Home
As of April 2017Exceptional home at a great price in Fieldstone Crossing! Fabulous ranch w/open floor plan, great room w/stone fireplace, maple kitchen, granite counters, stainless steel appliances, 4 season room, ML laundry/mudroom,elegant master w/huge walk in closet, trey ceilings, jet tub & separate shower! Beautifully finished LL w/full bath, 4th bedroom, kitchenette, Family room & exercise room. Oversized garage even has large utility door for riding mower. A dream come true in Middlebury Schools!
Last Agent to Sell the Property
Coldwell Banker Real Estate Group Listed on: 02/21/2012

Home Details
Home Type
- Single Family
Est. Annual Taxes
- $2,303
Year Built
- Built in 2008
Lot Details
- Lot Dimensions are 120 x 189
- Cul-De-Sac
Parking
- 3 Car Attached Garage
Home Design
- Ranch Style House
- Stone Exterior Construction
- Vinyl Construction Material
Interior Spaces
- Cathedral Ceiling
- Gas Log Fireplace
- Entrance Foyer
- Great Room
- Laundry on main level
Bedrooms and Bathrooms
- 4 Bedrooms
- En-Suite Primary Bedroom
- 3 Full Bathrooms
Basement
- Basement Fills Entire Space Under The House
- Natural lighting in basement
Utilities
- Forced Air Heating and Cooling System
- Heating System Uses Gas
- Well
- Septic System
Additional Features
- Patio
- Suburban Location
Listing and Financial Details
- Assessor Parcel Number 200717455002.000
Ownership History
Purchase Details
Home Financials for this Owner
Home Financials are based on the most recent Mortgage that was taken out on this home.Purchase Details
Home Financials for this Owner
Home Financials are based on the most recent Mortgage that was taken out on this home.Purchase Details
Home Financials for this Owner
Home Financials are based on the most recent Mortgage that was taken out on this home.Purchase Details
Similar Homes in Goshen, IN
Home Values in the Area
Average Home Value in this Area
Purchase History
| Date | Type | Sale Price | Title Company |
|---|---|---|---|
| Warranty Deed | -- | None Available | |
| Warranty Deed | -- | Metropolitan Title | |
| Corporate Deed | -- | Metropolitan Title | |
| Corporate Deed | -- | None Available |
Mortgage History
| Date | Status | Loan Amount | Loan Type |
|---|---|---|---|
| Open | $320,000 | New Conventional | |
| Closed | $320,000 | New Conventional | |
| Closed | $328,000 | New Conventional | |
| Closed | $328,050 | New Conventional | |
| Previous Owner | $282,150 | New Conventional | |
| Previous Owner | $273,350 | New Conventional | |
| Previous Owner | $295,000 | Purchase Money Mortgage |
Property History
| Date | Event | Price | Change | Sq Ft Price |
|---|---|---|---|---|
| 04/21/2017 04/21/17 | Sold | $364,500 | -3.8% | $87 / Sq Ft |
| 02/26/2017 02/26/17 | Pending | -- | -- | -- |
| 12/13/2016 12/13/16 | For Sale | $379,000 | +27.6% | $90 / Sq Ft |
| 02/26/2013 02/26/13 | Sold | $297,000 | -9.6% | $71 / Sq Ft |
| 01/21/2013 01/21/13 | Pending | -- | -- | -- |
| 02/21/2012 02/21/12 | For Sale | $328,500 | -- | $78 / Sq Ft |
Tax History Compared to Growth
Tax History
| Year | Tax Paid | Tax Assessment Tax Assessment Total Assessment is a certain percentage of the fair market value that is determined by local assessors to be the total taxable value of land and additions on the property. | Land | Improvement |
|---|---|---|---|---|
| 2024 | $4,189 | $466,200 | $38,600 | $427,600 |
| 2022 | $4,189 | $401,600 | $38,600 | $363,000 |
| 2021 | $3,879 | $367,800 | $38,600 | $329,200 |
| 2020 | $3,727 | $354,600 | $38,600 | $316,000 |
| 2019 | $3,626 | $352,400 | $38,600 | $313,800 |
| 2018 | $3,491 | $338,500 | $38,600 | $299,900 |
| 2017 | $3,390 | $322,700 | $38,600 | $284,100 |
| 2016 | $3,123 | $318,200 | $38,600 | $279,600 |
| 2014 | $3,254 | $316,300 | $38,600 | $277,700 |
| 2013 | $2,912 | $291,200 | $38,600 | $252,600 |
Agents Affiliated with this Home
-

Seller's Agent in 2017
Chantel Boone
RE/MAX
(574) 202-4408
216 Total Sales
-

Buyer's Agent in 2017
Scott Bradshaw
HomeFront Realty, LLC
(574) 320-2573
44 Total Sales
-

Seller's Agent in 2013
Julie Thatcher
Coldwell Banker Real Estate Group
(574) 361-7075
188 Total Sales
Map
Source: Indiana Regional MLS
MLS Number: 585055
APN: 20-07-17-455-002.000-019
- 20208 Deer Path Ct
- 57907 Stone Creek Ct
- 57929 County Road 19
- 57467 County Road 19
- 58147 Savanna Trace
- 20063 Moonstone Ln
- 57374 Jade Cir
- 19781 Hidden Meadow Trail
- 20043 Turquoise Ln
- 19456 Sun Circle Ct
- 58187 Jefferson Ridge Dr
- 59045 County Road 21
- 19861 County Road 16
- 59050 County Road 21
- 18961 Wilson Dr
- Lot 4B Alpha Dr
- 00 County Road 18
- 55961 Dana Dr
- 18546 Madison Ct
- 58130 Andrew Dr
