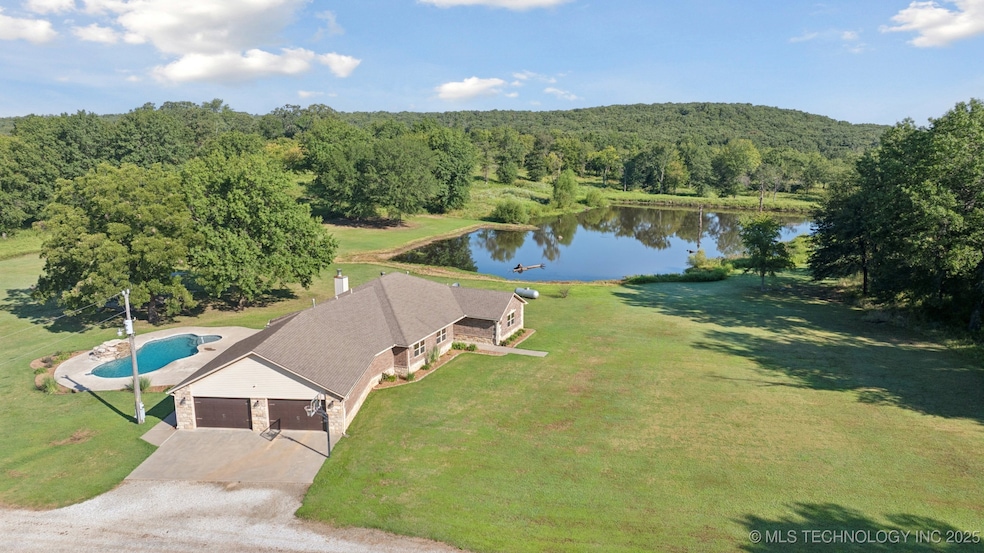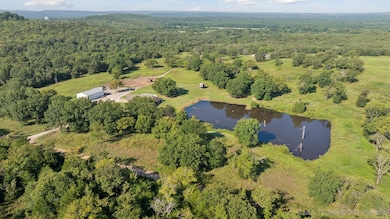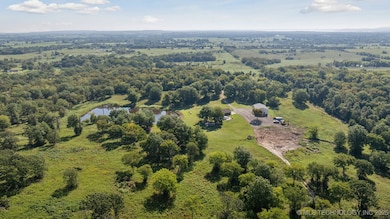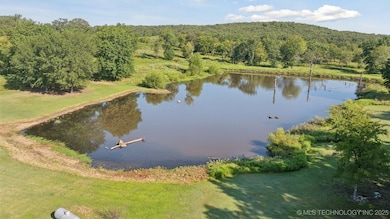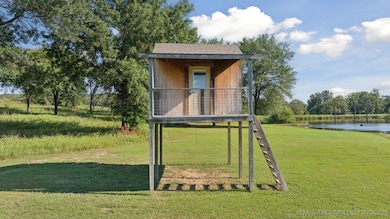20319 Grayson Rd Henryetta, OK 74437
Estimated payment $3,804/month
Highlights
- Horses Allowed On Property
- In Ground Pool
- Mature Trees
- Safe Room
- RV Access or Parking
- Farm
About This Home
Tucked away among mature trees, this country estate is your own private retreat. Ten rolling acres welcome you home with a gated entry, a stocked pond, and all the room you need to stretch out and breathe.
The 3,241 CH sq. ft.(court house) brick home has been beautifully updated, now featuring two master suites, perfect for extended family, guests, or simply enjoying the comfort of a private getaway. Altogether you'll find 4 spacious bedrooms and 3.5 bathrooms, offering the perfect balance of gathering space and personal retreat.
Inside, the heart of the home shines with an open-concept kitchen and dining area highlighted by granite countertops and a center island. The space flows seamlessly into the living room, anchored by a charming rock fireplace for cozy evenings. The original master suite features a jetted tub, walk-in shower, and dual closets, while the brand-new suite delivers a modern private escape complete with a roll-in shower for added ease and accessibility.
Built for both work and play, this property is packed with extras. The oversized 2-car garage fits trucks or boats with ease, while the massive 40' x 60' shop boasts RV-sized doors, a walk-through, and even an oil-changing pit. Step outside to a large patio overlooking your own heated/chilled saltwater pool with a rock waterfall feature, a backyard resort ready for summer gatherings. For animal lovers, there's a 30-ft concrete dog run with three covered pens, plus wide-open acreage for more. And when the day slows down, grab a pole and enjoy peaceful fishing in your stocked pond.
Secluded and quiet, yet incredibly convenient. you're just minutes from Dewar, Morris, Henryetta, Okmulgee, and Checotah, with quick access to Hwy 52 and Hwy 266. Plus, outdoor enthusiasts will love being only a short drive from Eufaula Lake and the Deep Fork River. perfect for boating, hunting, and world-class fishing.
Home Details
Home Type
- Single Family
Est. Annual Taxes
- $3,005
Year Built
- Built in 2012
Lot Details
- 10 Acre Lot
- East Facing Home
- Dog Run
- Partially Fenced Property
- Barbed Wire
- Electric Fence
- Pipe Fencing
- Landscaped
- Mature Trees
- Wooded Lot
Parking
- 2 Car Attached Garage
- Workshop in Garage
- Side Facing Garage
- Gravel Driveway
- Shared Driveway
- RV Access or Parking
Home Design
- Brick Exterior Construction
- Slab Foundation
- Wood Frame Construction
- Fiberglass Roof
- Asphalt
- Stone
Interior Spaces
- 3,241 Sq Ft Home
- 1-Story Property
- Ceiling Fan
- Wood Burning Fireplace
- Fireplace With Glass Doors
- Fireplace Features Blower Fan
- Vinyl Clad Windows
- Insulated Windows
- Insulated Doors
- Washer and Electric Dryer Hookup
Kitchen
- Oven
- Stove
- Range
- Microwave
- Ice Maker
- Dishwasher
- Granite Countertops
- Laminate Countertops
Flooring
- Carpet
- Concrete
Bedrooms and Bathrooms
- 4 Bedrooms
Home Security
- Safe Room
- Security System Owned
- Fire and Smoke Detector
Accessible Home Design
- Roll-in Shower
- Handicap Accessible
- Accessible Doors
- Accessible Approach with Ramp
- Accessible Entrance
Eco-Friendly Details
- Energy-Efficient Windows
- Energy-Efficient Insulation
- Energy-Efficient Doors
Pool
- In Ground Pool
- Gunite Pool
Outdoor Features
- Pond
- Separate Outdoor Workshop
- Rain Gutters
- Porch
Schools
- Morris Elementary School
- Morris High School
Utilities
- Zoned Heating and Cooling
- Multiple Heating Units
- Heating System Uses Gas
- Heat Pump System
- Programmable Thermostat
- Gas Water Heater
- Aerobic Septic System
- High Speed Internet
- Satellite Dish
- Cable TV Available
Additional Features
- Farm
- Horses Allowed On Property
Community Details
- No Home Owners Association
- Hudsons 2Nd Addition Subdivision
Map
Home Values in the Area
Average Home Value in this Area
Tax History
| Year | Tax Paid | Tax Assessment Tax Assessment Total Assessment is a certain percentage of the fair market value that is determined by local assessors to be the total taxable value of land and additions on the property. | Land | Improvement |
|---|---|---|---|---|
| 2025 | $7,046 | $64,800 | $1,800 | $63,000 |
| 2024 | $3,005 | $42,987 | $824 | $42,163 |
| 2023 | $2,619 | $28,269 | $401 | $27,868 |
| 2022 | $2,550 | $27,446 | $370 | $27,076 |
| 2021 | $1,985 | $22,786 | $839 | $21,947 |
| 2020 | $1,969 | $21,478 | $788 | $20,690 |
| 2019 | $1,930 | $20,852 | $757 | $20,095 |
| 2018 | $1,699 | $20,246 | $765 | $19,481 |
| 2017 | $1,375 | $16,611 | $765 | $15,846 |
| 2016 | $1,325 | $16,126 | $735 | $15,391 |
| 2015 | $1,263 | $15,657 | $779 | $14,878 |
| 2014 | $1,238 | $15,201 | $749 | $14,452 |
Property History
| Date | Event | Price | List to Sale | Price per Sq Ft | Prior Sale |
|---|---|---|---|---|---|
| 09/05/2025 09/05/25 | For Sale | $675,000 | +25.0% | $208 / Sq Ft | |
| 06/11/2024 06/11/24 | Sold | $540,000 | -5.3% | $167 / Sq Ft | View Prior Sale |
| 04/09/2024 04/09/24 | Pending | -- | -- | -- | |
| 03/04/2024 03/04/24 | Price Changed | $570,000 | -0.9% | $176 / Sq Ft | |
| 10/31/2023 10/31/23 | For Sale | $575,000 | -- | $177 / Sq Ft |
Purchase History
| Date | Type | Sale Price | Title Company |
|---|---|---|---|
| Warranty Deed | -- | None Listed On Document | |
| Warranty Deed | $540,000 | None Listed On Document | |
| Quit Claim Deed | -- | None Available |
Source: MLS Technology
MLS Number: 2538469
APN: 0000-13-12N-13E-A-010-00
- 18185 Highway 266
- 20211 Cedar Rd
- 14626 Lavender
- 0 S 280 Rd Unit 2544457
- 0 Aster St
- 15955 Briar Rd
- 24691 Pleasant Ave
- 13975 Cedar Ave
- 0001 S 310 Rd
- 0 Banyan Rd Unit 2546180
- 15085 Box Elder Rd
- 18425 S 270 Rd
- 0000 Hackberry Rd
- 0 Hwy 75 Hwy Unit 2510251
- 13067 Bristlecone Rd
- 111 N A St
- 2 Ash Rd
- 1 Ash Rd
- 3 S 270 Rd
- 28360 Arbeka Rd
