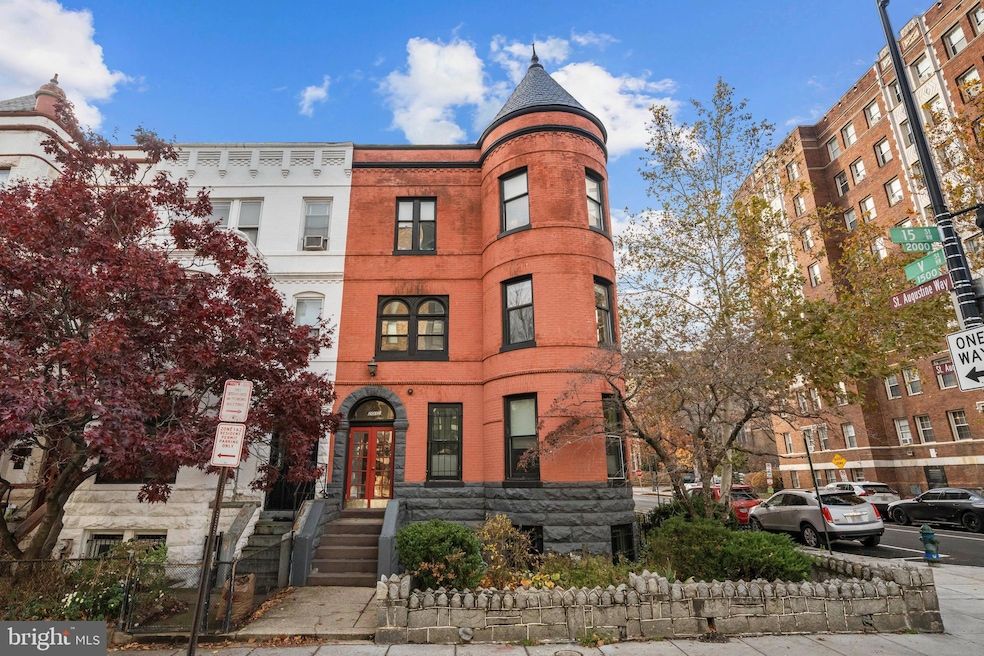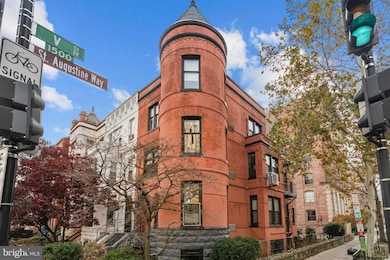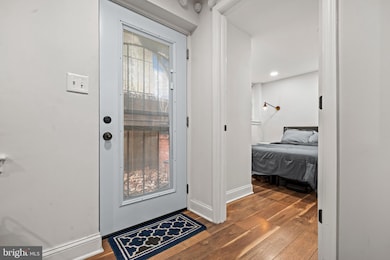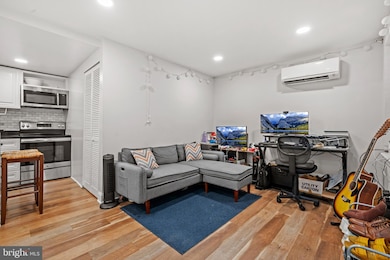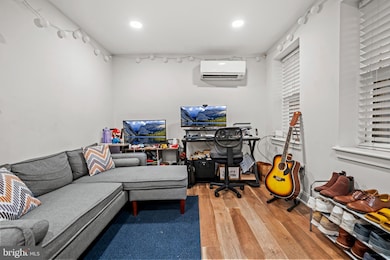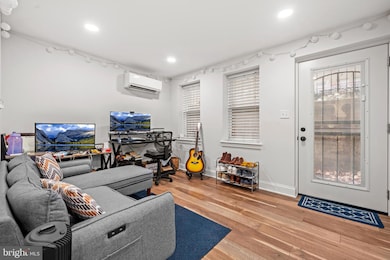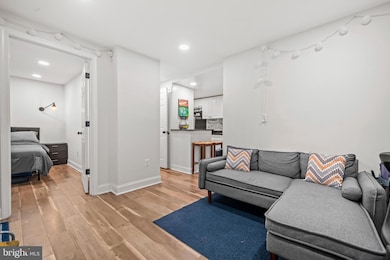2032 15th St NW Unit 2 Washington, DC 20009
U Street NeighborhoodEstimated payment $1,988/month
Highlights
- Open Floorplan
- Private Lot
- Tudor Architecture
- Garrison Elementary School Rated 9+
- Main Floor Bedroom
- 5-minute walk to Harrison Recreation Center
About This Home
Welcome home! This unit features a private, gated stairway leading to a secluded patio, creating a quiet outdoor space that is rarely found in the city. Inside, the thoughtful layout makes excellent use of every inch, with open living areas, smart storage, and classic features like recessed lighting. The location is exceptional. One block south is the U Street Corridor with its restaurants and entertainment, and one block north is Meridian Hill Park. Logan Circle and Dupont Circle are also close by. Transit is convenient with a bus stop around the corner, and the U Street/Cardozo Metro Station is just a short walk or quick bike ride away on the Green and Yellow lines. This home offers privacy, convenience, and easy access to some of Washington, D.C.’s best amenities.
Listing Agent
Denean Lee
(703) 400-2568 denean.jones@redfin.com Redfin Corporation Listed on: 11/20/2025

Property Details
Home Type
- Condominium
Est. Annual Taxes
- $583
Year Built
- Built in 1915
HOA Fees
- $222 Monthly HOA Fees
Parking
- On-Street Parking
Home Design
- Tudor Architecture
- Entry on the 1st floor
- Brick Exterior Construction
Interior Spaces
- 355 Sq Ft Home
- Property has 1 Level
- Open Floorplan
- Recessed Lighting
- Combination Kitchen and Living
Kitchen
- Stove
- Built-In Microwave
- Stainless Steel Appliances
Bedrooms and Bathrooms
- 1 Main Level Bedroom
- 1 Full Bathroom
- Bathtub with Shower
Laundry
- Laundry in unit
- Dryer
- Washer
Home Security
Schools
- School Without Walls High School
Utilities
- Ductless Heating Or Cooling System
- Heating Available
- Electric Water Heater
Additional Features
- Enclosed Patio or Porch
- Corner Lot
- Urban Location
Listing and Financial Details
- Tax Lot 2008
- Assessor Parcel Number 0189//2008
Community Details
Overview
- Association fees include common area maintenance, insurance, sewer, trash, water
- Low-Rise Condominium
- The Hillary Condos
- Old City 2 Community
- U Street Corridor Subdivision
Pet Policy
- Pets allowed on a case-by-case basis
Additional Features
- Common Area
- Storm Doors
Map
Home Values in the Area
Average Home Value in this Area
Tax History
| Year | Tax Paid | Tax Assessment Tax Assessment Total Assessment is a certain percentage of the fair market value that is determined by local assessors to be the total taxable value of land and additions on the property. | Land | Improvement |
|---|---|---|---|---|
| 2025 | $583 | $258,370 | $77,510 | $180,860 |
| 2024 | $1,290 | $268,750 | $80,620 | $188,130 |
| 2023 | $1,188 | $263,190 | $78,960 | $184,230 |
| 2022 | $1,118 | $259,260 | $77,780 | $181,480 |
| 2021 | $1,030 | $210,760 | $63,230 | $147,530 |
| 2020 | $1,122 | $207,720 | $62,320 | $145,400 |
| 2019 | $1,744 | $205,150 | $61,540 | $143,610 |
| 2018 | $1,719 | $202,260 | $0 | $0 |
| 2017 | $1,766 | $207,760 | $0 | $0 |
| 2016 | $1,691 | $198,930 | $0 | $0 |
| 2015 | -- | $201,930 | $0 | $0 |
| 2014 | -- | $176,560 | $0 | $0 |
Property History
| Date | Event | Price | List to Sale | Price per Sq Ft | Prior Sale |
|---|---|---|---|---|---|
| 11/20/2025 11/20/25 | For Sale | $324,999 | +3.2% | $915 / Sq Ft | |
| 10/24/2023 10/24/23 | Sold | $315,000 | 0.0% | $887 / Sq Ft | View Prior Sale |
| 08/31/2023 08/31/23 | Pending | -- | -- | -- | |
| 08/22/2023 08/22/23 | For Sale | $315,000 | +1.6% | $887 / Sq Ft | |
| 05/05/2020 05/05/20 | Sold | $310,000 | +1.6% | $861 / Sq Ft | View Prior Sale |
| 04/13/2020 04/13/20 | Pending | -- | -- | -- | |
| 04/11/2020 04/11/20 | For Sale | $305,000 | -- | $847 / Sq Ft |
Purchase History
| Date | Type | Sale Price | Title Company |
|---|---|---|---|
| Warranty Deed | $315,000 | None Listed On Document | |
| Special Warranty Deed | $310,000 | Smart Settlements | |
| Warranty Deed | $160,000 | -- |
Mortgage History
| Date | Status | Loan Amount | Loan Type |
|---|---|---|---|
| Previous Owner | $315,000 | VA | |
| Previous Owner | $300,700 | New Conventional | |
| Previous Owner | $126,750 | New Conventional |
Source: Bright MLS
MLS Number: DCDC2232550
APN: 0189-2008
- 2039 New Hampshire Ave NW Unit 401
- 2039 New Hampshire Ave NW Unit 607
- 1440 W St NW Unit 304
- 2001 16th St NW Unit 303
- 1436 W St NW Unit 405
- 1479 Florida Ave NW
- 1418 W St NW Unit 202
- 2000 16th St NW Unit 6
- 1444 Belmont St NW Unit 101
- 1410 Florida Ave NW
- 1918 15th St NW Unit 2
- 1642 Florida Ave NW
- 1641 V St NW
- 1632 Beekman Place NW Unit B
- 1451 Belmont St NW Unit P-57
- 1451 Belmont St NW Unit 47
- 1915 16th St NW Unit 203
- 1421 T St NW Unit 2
- 1390 V St NW Unit 303
- 1901 16th St NW Unit 11
- 2011 15th St NW
- 2004 15th St NW Unit ID1011179P
- 2112 New Hampshire Ave NW
- 1440 W St NW Unit 106
- 1441 U St NW
- 1932 15th St NW Unit 2
- 1455 W St NW
- 115 Carretera Libre Tijuana
- 1916 15th St NW
- 2120 16th St NW
- 1400 W St NW
- 2125 14th St NW Unit 231
- 1901 16th St NW Unit ID1238463P
- 1920-1934 14th St NW
- 1915 New Hampshire Ave NW Unit B
- 1390 V St NW Unit 307
- 1915 New Hampshire Ave NW Unit B
- 1930 New Hampshire Ave NW Unit 51
- 1413 T St NW
- 1451 Belmont St NW Unit 202
