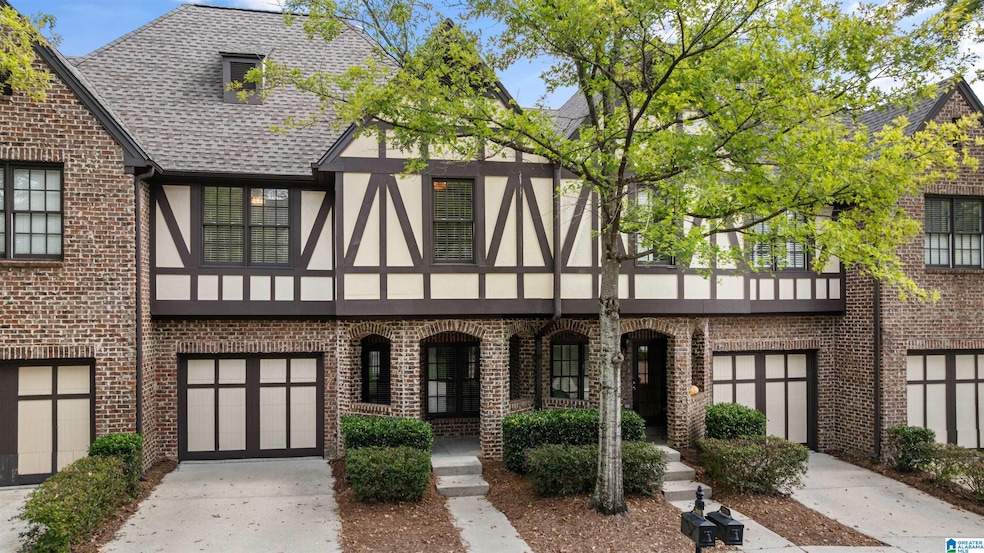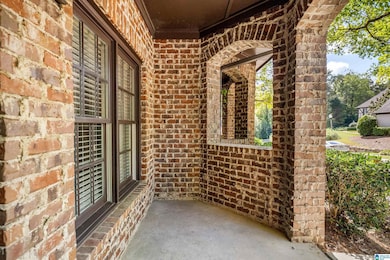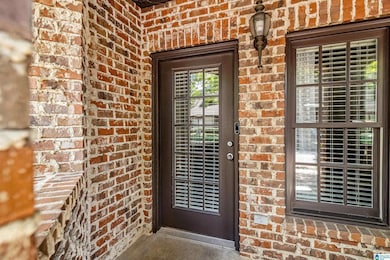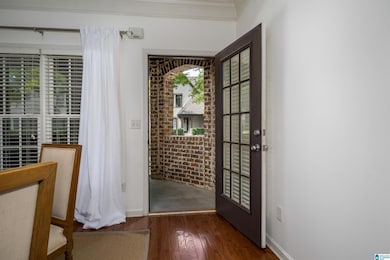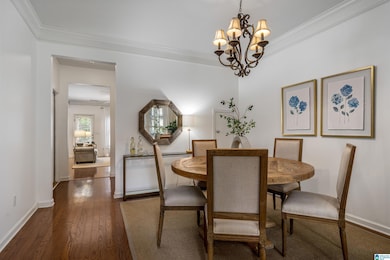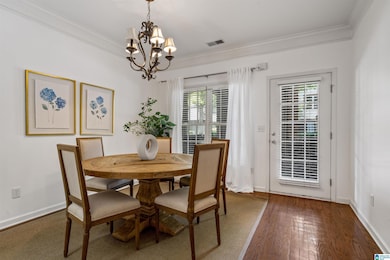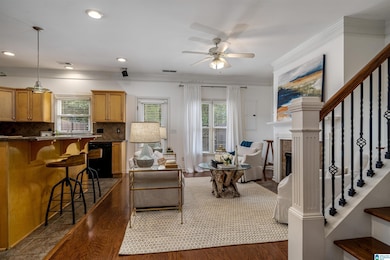2032 Acton Park Way Birmingham, AL 35243
Estimated payment $2,052/month
Highlights
- Outdoor Pool
- Attic
- Fenced Yard
- Shades Valley High School Rated A-
- Stone Countertops
- Attached Garage
About This Home
Fabulous location convenient to everything! This 3BR/2.5BA Acton Park townhome has great updates including brand new carpet upstairs, new hardwoods downstairs, a 2022 roof, and 2019/2022 HVAC. The main level welcomes you in with a nice dining room and leads to an open kitchen and family room. The kitchen has granite countertops, stainless steel appliances, a pantry and an island with bar seating, and the family room features a gas fireplace. Half bath on the main level, too. Upstairs, the master bedroom has a large walk-in closet with built-in storage and an ensuite bathroom. Two bedrooms share a full bath, and laundry is conveniently located upstairs as well. Outside, you'll love the open patio and fenced-in yard. This unit has a one car garage with driveway parking. Great community with pool and easy access to shops, restaurants, Hwy 280, The Summit, and so much more!
Townhouse Details
Home Type
- Townhome
Est. Annual Taxes
- $1,217
Year Built
- Built in 2004
Lot Details
- Fenced Yard
- Sprinkler System
HOA Fees
- Property has a Home Owners Association
Parking
- Attached Garage
- Garage on Main Level
Home Design
- Brick Exterior Construction
- Slab Foundation
- HardiePlank Type
Interior Spaces
- ENERGY STAR Qualified Ceiling Fan
- Recessed Lighting
- Gas Fireplace
- Living Room with Fireplace
- Stone Countertops
- Attic
Bedrooms and Bathrooms
- 3 Bedrooms
Laundry
- Laundry Room
- Laundry on upper level
- Washer and Electric Dryer Hookup
Outdoor Features
- Outdoor Pool
- Open Patio
Schools
- Gresham Elementary And Middle School
- Shades Valley High School
Utilities
- Underground Utilities
- Gas Water Heater
Map
Home Values in the Area
Average Home Value in this Area
Tax History
| Year | Tax Paid | Tax Assessment Tax Assessment Total Assessment is a certain percentage of the fair market value that is determined by local assessors to be the total taxable value of land and additions on the property. | Land | Improvement |
|---|---|---|---|---|
| 2024 | $1,217 | $29,700 | -- | -- |
| 2022 | $1,159 | $24,190 | $7,500 | $16,690 |
| 2021 | $1,005 | $21,120 | $7,500 | $13,620 |
| 2020 | $970 | $20,410 | $7,500 | $12,910 |
| 2019 | $916 | $19,340 | $0 | $0 |
| 2018 | $930 | $19,620 | $0 | $0 |
| 2017 | $886 | $17,680 | $0 | $0 |
| 2016 | $833 | $17,680 | $0 | $0 |
| 2015 | $833 | $17,680 | $0 | $0 |
| 2014 | $872 | $17,520 | $0 | $0 |
| 2013 | $872 | $17,520 | $0 | $0 |
Property History
| Date | Event | Price | List to Sale | Price per Sq Ft | Prior Sale |
|---|---|---|---|---|---|
| 10/26/2025 10/26/25 | Pending | -- | -- | -- | |
| 10/22/2025 10/22/25 | For Sale | $329,900 | 0.0% | $197 / Sq Ft | |
| 10/10/2025 10/10/25 | Pending | -- | -- | -- | |
| 10/07/2025 10/07/25 | For Sale | $329,900 | +65.0% | $197 / Sq Ft | |
| 08/30/2016 08/30/16 | Sold | $200,000 | -2.0% | $119 / Sq Ft | View Prior Sale |
| 07/27/2016 07/27/16 | Pending | -- | -- | -- | |
| 07/22/2016 07/22/16 | For Sale | $204,000 | -- | $121 / Sq Ft |
Purchase History
| Date | Type | Sale Price | Title Company |
|---|---|---|---|
| Warranty Deed | $200,000 | -- | |
| Warranty Deed | $188,000 | -- | |
| Corporate Deed | -- | -- |
Mortgage History
| Date | Status | Loan Amount | Loan Type |
|---|---|---|---|
| Open | $100,000 | New Conventional |
Source: Greater Alabama MLS
MLS Number: 21432972
APN: 28-00-34-2-000-076.000
- 2386 Acton Park Cir
- 2257 Acton Park Cir
- 2256 Acton Park Cir
- 2737 Acton Rd
- 2261 Acton Park Cir
- 2727 Acton Rd
- 2723 Acton Rd
- 2707 Acton Rd
- 2808 Five Oaks Ln
- 4231 Camp Horner Rd
- 2251 Five Oaks Ln
- 2816 Five Oaks Ln
- 2263 Five Oaks Ln
- 2933 Altadena Ridge Dr
- 2710 Altadena Lake Rd
- 2955 Altadena Ridge Dr
- 4751 Caldwell Mill Rd
- 2849 Five Oaks Ln
- 2613 Vestbrook Cir
- 4630 Old Looney Mill Rd
