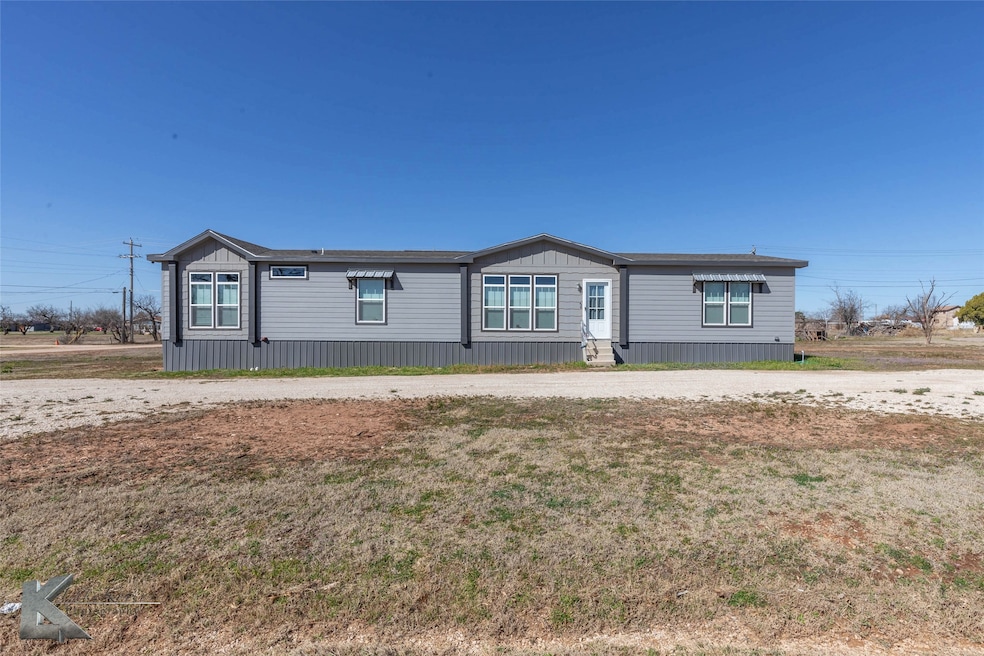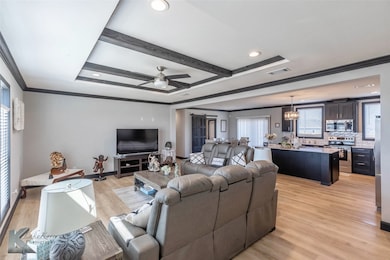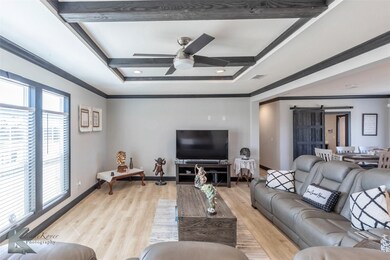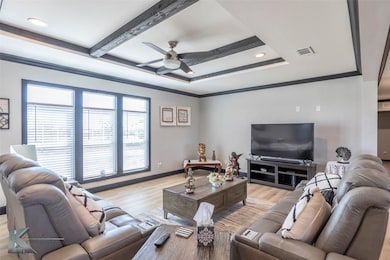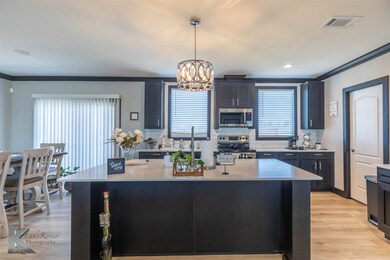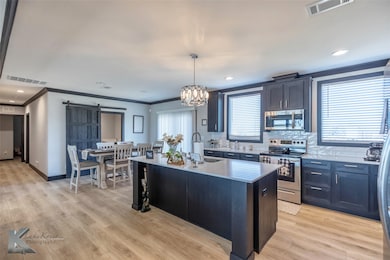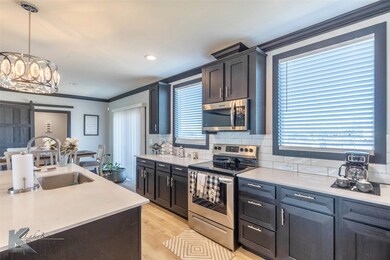
Estimated payment $1,879/month
Highlights
- Circular Driveway
- Eat-In Kitchen
- Kitchen Island
- Anson High School Rated A-
- Laundry in Utility Room
- 1-Story Property
About This Home
Small town living at its finest. Luxury meets style with this gorgeous 4 bedroom 3 bath home on corner lot with over a half an acre. This exquisite home is truly one of a kind with tall ceilings, large master bedroom and the primary ensuite with luxurious walk-in shower and a soaker tub. The Master bedroom also features separate his and her closets.
The striking black trim and accenting gives a modern farmhouse touch that is both elegant and charming. Open concept kitchen and living room with large kitchen island complete with farmhouse sink. This home features a split bedroom floor plan for privacy. Two bedrooms have a connecting Jack and Jill bathroom and there is a third bathroom off the hall for the fourth bedroom and for guests. The Laundry room is spacious and has a black Farmhouse slider entry door to complement the black trim and style of the home. The dining room features a sliding glass door to the backyard perfect for adding a porch onto the home. This house is definitely a must see so book your showing today!
Listing Agent
KW SYNERGY* Brokerage Phone: 325-692-4488 License #0720051 Listed on: 03/07/2025

Property Details
Home Type
- Manufactured Home
Est. Annual Taxes
- $5,346
Year Built
- Built in 2023
Lot Details
- 0.96 Acre Lot
Parking
- Circular Driveway
Home Design
- Pillar, Post or Pier Foundation
- Composition Roof
Interior Spaces
- 2,160 Sq Ft Home
- 1-Story Property
- Luxury Vinyl Plank Tile Flooring
- Laundry in Utility Room
Kitchen
- Eat-In Kitchen
- Electric Range
- Microwave
- Kitchen Island
Bedrooms and Bathrooms
- 4 Bedrooms
- 3 Full Bathrooms
Schools
- Anson Elementary School
- Anson High School
Utilities
- Central Heating and Cooling System
- Electric Water Heater
Community Details
- Edmonds Anson Subdivision
Listing and Financial Details
- Legal Lot and Block S/E 1 / 6
- Assessor Parcel Number R539236
Map
Home Values in the Area
Average Home Value in this Area
Property History
| Date | Event | Price | Change | Sq Ft Price |
|---|---|---|---|---|
| 07/29/2025 07/29/25 | Price Changed | $265,000 | -23.1% | $123 / Sq Ft |
| 06/02/2025 06/02/25 | Price Changed | $344,500 | +23.5% | $159 / Sq Ft |
| 05/12/2025 05/12/25 | Price Changed | $279,000 | -0.7% | $129 / Sq Ft |
| 04/14/2025 04/14/25 | Price Changed | $281,000 | -1.7% | $130 / Sq Ft |
| 03/24/2025 03/24/25 | Price Changed | $286,000 | -1.7% | $132 / Sq Ft |
| 03/13/2025 03/13/25 | For Sale | $291,000 | -- | $135 / Sq Ft |
Similar Home in Anson, TX
Source: North Texas Real Estate Information Systems (NTREIS)
MLS Number: 20864991
APN: 11375
- 1814 Commercial Ave
- 1421 17th St
- 1731 Avenue H
- 1332 Avenue L
- 2298 Cr 475
- 2306 County Road 475
- 1114 Avenue L
- 1128 W Court Plaza
- 1226 Avenue H
- 801 Avenue J
- 601 Avenue L
- 414 Commercial Ave
- 231 Avenue L
- 0 4th St
- 223 Avenue L
- TBD 2nd St
- n/a Cr 168
- 2165 Us Hwy 277 N
- TBD Lot 25 County Road 497
- TBD Lot 24 County Road 497
- 719 Commercial Ave
- 2126 Fm 3116
- 901 1st St
- 9652 Private Road 4142
- 156 Mulberry Rd
- 10733 Nora Rd
- 10741 Nora Rd
- 8456 Spinks Rd
- 3233 Ann Arbor Ln
- 2633 N Willis St
- 2319 N Danville Dr
- 2410 N Willis St
- 2417 Fannin St
- 542 Mccartney Ln
- 701 Cherry Unit A
- 1781 University Blvd
- 858 N San Jose Dr
- 3733 Laurel Dr Unit A
- 1634 Park Ave
- 1218 Briarwood St
