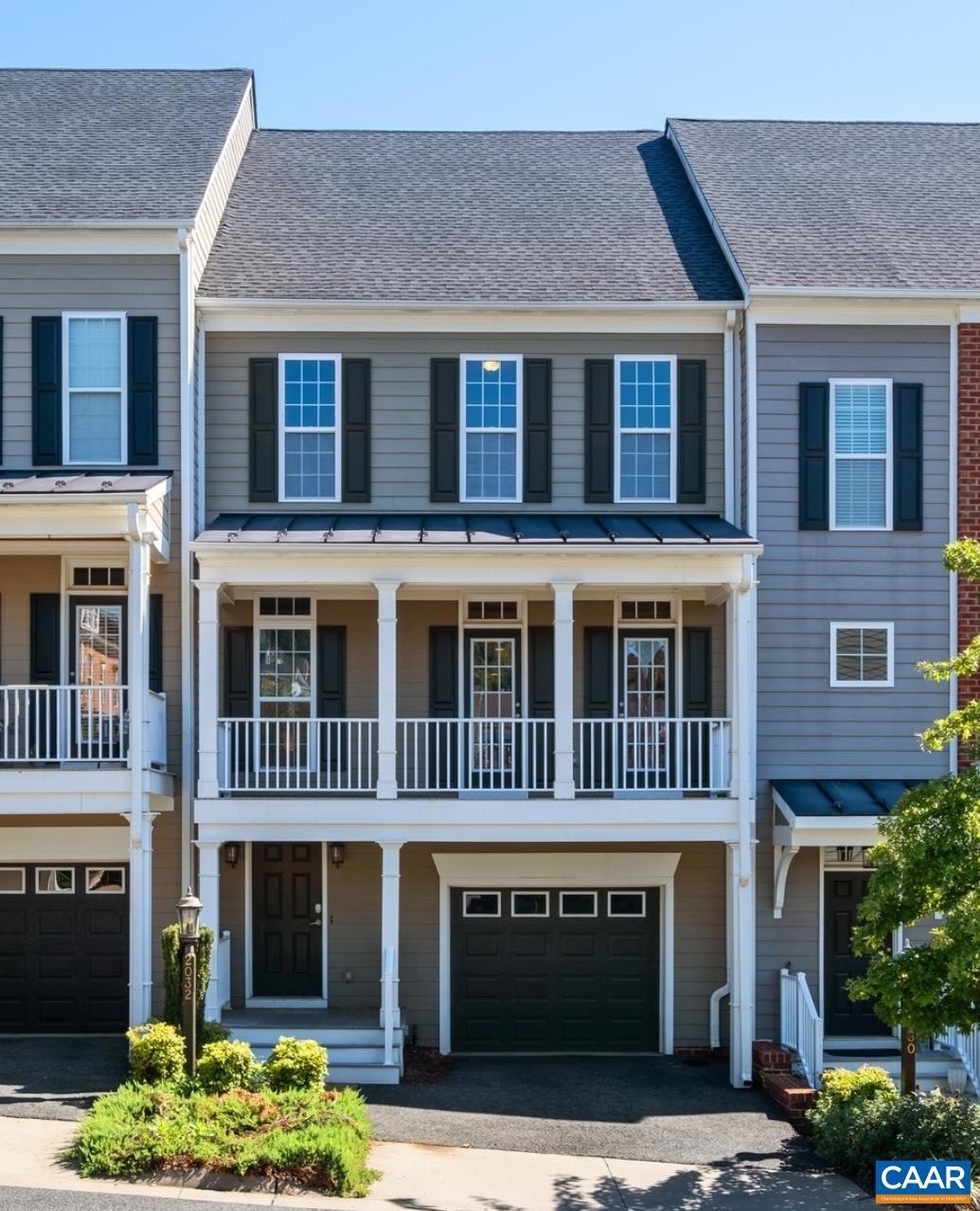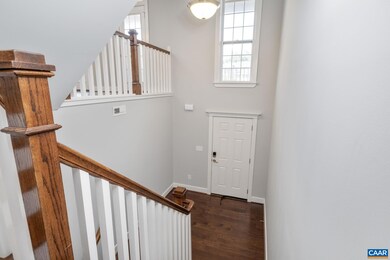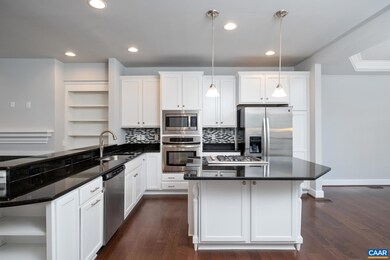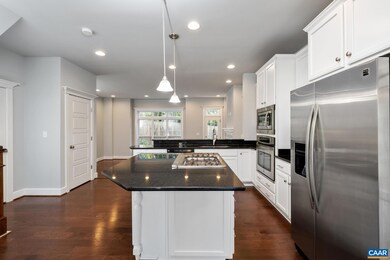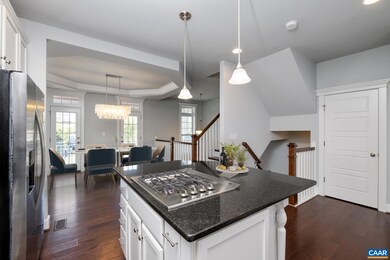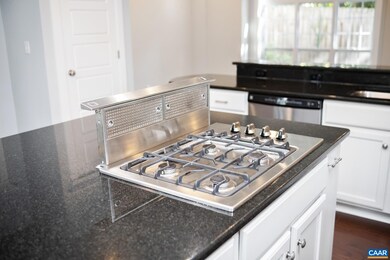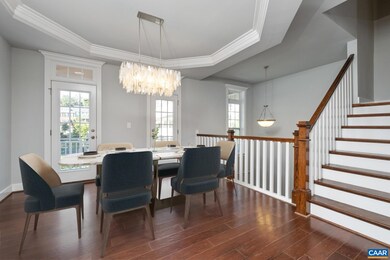
2032 Avinity Loop Charlottesville, VA 22902
About This Home
As of October 2022OPEN HOUSE: Sunday 1:00-4:00 Best deal in C'ville! Beautiful Craig Builders townhouse! Enter through the impressive two story foyer. The main floor is built around your gourmet kitchen. Enjoy an oversized island along with upgraded cabinets, countertops, and appliances including a gas range. Trim work is amazing throughout with crown molding. Your living room is filled with natural light along with a fireplace surrounded by custom built shelving. Step out onto your private bluestone patio. The large dining area is perfect for entertaining and connects to your big balcony to enjoy mountain views. Upstairs is your dual master floorplan. Primary master comes with a spa-like bath & huge walk-in closet. The second large bedroom has two closets. An additional full bath and laundry finish the top floor. Pulldown stairs to the large attic with tons of storage. The finished basement is terrific as a guest suite or multipurpose room/family room. Multiple outdoor spaces plus flexible rooms fit any lifestyle. Mew HVAC installed in 2021 with UV light purifier/protection. Enjoy the clubhouse, full gym, playground, and dog park! A true community offering wine socials, BBQs, and a weekly food truck. Only minutes to UVA, Downtown, & 5th St Station
Last Agent to Sell the Property
AVENUE REALTY, LLC License #0225212733 Listed on: 08/25/2022
Property Details
Home Type
Multi-Family
Year Built
2014
Lot Details
0
HOA Fees
$100 per month
Parking
1
Listing Details
- Property Type: Residential
- Parcel Number: 091A0-00-00-04800
- Property Sub Type: Attached
- LotSizeAcres: 0.01
- Road Frontage Type: Private Road
- Co List Office Mls Id: 593
- Subdivision Name: AVINITY
- Above Grade Finished Sq Ft: 1630.0
- Property Attached Yn: Yes
- Structure Type: Townhouse
- Special Features: None
Interior Features
- Appliances: Built-In Oven, Dishwasher, ENERGY STAR Qualified Appliances, Gas Cooktop, Disposal, Microwave, Refrigerator, Dryer, Washer
- Basement: Finished, Heated, Interior Entry, Partial
- Full Bathrooms: 3
- Half Bathrooms: 1
- Total Bedrooms: 3
- Below Grade Sq Ft: 630.0
- Fireplace Features: One, Gas, Gas Log
- Fireplaces: 1
- Interior Amenities: Attic, Double Vanity, Permanent Attic Stairs, Breakfast Bar, Tray Ceiling(s), High Ceilings, Kitchen Island, Recessed Lighting
- Living Area: 2260.0
- Main Level Bathrooms: 1
- Stories: 3
- Window Features: Insulated Windows, Low-Emissivity Windows, Transom Window(s)
Exterior Features
- Roof: Architectural
- View: Mountain(s), Residential
- Disclosures: Seller Disclosure
- Builder Name: CRAIG BUILDERS
- Common Walls: 2+ Common Walls
- Construction Type: Brick, Concrete, Stick Built, Ducts Professionally Air-Sealed
- Foundation Details: Slab
- Patio And Porch Features: Rear Porch, Patio
Garage/Parking
- Garage Spaces: 1.0
- Parking Features: Asphalt, Attached, Basement, Electricity, Garage Faces Front, Garage
Utilities
- Heating: Central, Natural Gas
- Utilities: Cable Available, Natural Gas Available, High Speed Internet Available
- Sewer: Public Sewer
- Electric: Underground
- Laundry Features: Washer Hookup, Dryer Hookup
- Cooling: Central Air
- Heating Yn: Yes
- Water Source: Public
Condo/Co-op/Association
- Association Fee: 100.0
Schools
- Elementary School: Mountainview
- Middle Or Junior School: Walton
Lot Info
- Lot Features: Landscaped, Private
- Land Lease Amount Frequency: Monthly
- Land Lease Expiration Date: 2022-12-31
- Zoning Description: PUD Planned Unit Development
Building Info
- Year Built: 2014
Tax Info
- Year: 2022
- Tax Annual Amount: 3154.0
Multi Family
- Above Grade Finished Area Units: Square Feet
MLS Schools
- HighSchool: Monticello
Ownership History
Purchase Details
Home Financials for this Owner
Home Financials are based on the most recent Mortgage that was taken out on this home.Purchase Details
Purchase Details
Home Financials for this Owner
Home Financials are based on the most recent Mortgage that was taken out on this home.Purchase Details
Similar Homes in Charlottesville, VA
Home Values in the Area
Average Home Value in this Area
Purchase History
| Date | Type | Sale Price | Title Company |
|---|---|---|---|
| Deed | $425,000 | -- | |
| Deed | $335,000 | Chicago Title | |
| Cash Sale Deed | $320,835 | Fidelity National Title | |
| Deed | $464,945 | Old Republic National Title |
Mortgage History
| Date | Status | Loan Amount | Loan Type |
|---|---|---|---|
| Open | $340,000 | New Conventional | |
| Previous Owner | $304,793 | New Conventional |
Property History
| Date | Event | Price | Change | Sq Ft Price |
|---|---|---|---|---|
| 10/31/2022 10/31/22 | Sold | $425,000 | 0.0% | $188 / Sq Ft |
| 09/30/2022 09/30/22 | Pending | -- | -- | -- |
| 09/23/2022 09/23/22 | Price Changed | $425,000 | -3.4% | $188 / Sq Ft |
| 09/03/2022 09/03/22 | Price Changed | $440,000 | -2.2% | $195 / Sq Ft |
| 08/25/2022 08/25/22 | For Sale | $450,000 | -- | $199 / Sq Ft |
Tax History Compared to Growth
Tax History
| Year | Tax Paid | Tax Assessment Tax Assessment Total Assessment is a certain percentage of the fair market value that is determined by local assessors to be the total taxable value of land and additions on the property. | Land | Improvement |
|---|---|---|---|---|
| 2025 | -- | $456,100 | $87,000 | $369,100 |
| 2024 | -- | $431,900 | $86,500 | $345,400 |
| 2023 | $3,674 | $430,200 | $86,500 | $343,700 |
| 2022 | $3,154 | $369,300 | $91,500 | $277,800 |
| 2021 | $2,930 | $343,100 | $82,500 | $260,600 |
| 2020 | $2,898 | $339,300 | $82,500 | $256,800 |
| 2019 | $2,710 | $317,300 | $82,500 | $234,800 |
| 2018 | $1,422 | $331,100 | $75,000 | $256,100 |
| 2017 | $2,844 | $339,000 | $65,000 | $274,000 |
| 2016 | $2,590 | $308,700 | $65,000 | $243,700 |
| 2015 | $24 | $306,900 | $65,000 | $241,900 |
| 2014 | -- | $65,000 | $65,000 | $0 |
Agents Affiliated with this Home
-

Seller's Agent in 2022
Paul McArtor
AVENUE REALTY, LLC
(434) 305-0361
175 Total Sales
-
A
Buyer's Agent in 2022
Alex Schwartz
LORING WOODRIFF REAL ESTATE ASSOCIATES
(202) 725-2545
52 Total Sales
Map
Source: Charlottesville area Association of Realtors®
MLS Number: 634066
APN: 091A0-00-00-04800
- 2105 Avinity Loop
- 2008 Avinity Loop
- 3215 Bergen St
- 53C Mary Jackson Ct
- 3431 Montague St
- 36 Mary Jackson Ct
- 35 Mary Jackson Ct
- 1500 Honeysuckle Ln
- 3042 Horizon Rd
- 1306 Gristmill Dr
- 309 Leaping Fox Ln
- 4752 Loyola Way
- 1470 Willow Lake Dr
- 358 Leaping Fox Ct
- 220 Horse Path Ln
- 3178 Horizon Rd
- 139 Longwood Dr
- 28 Keene Ct
