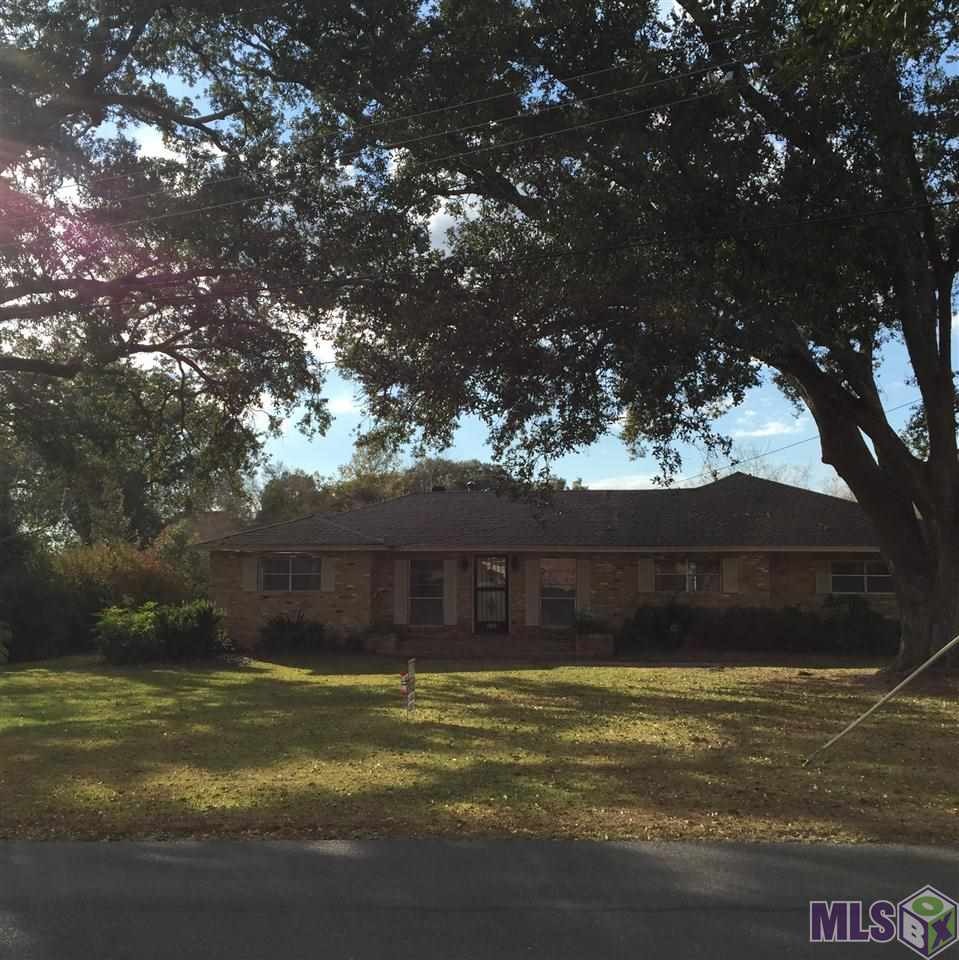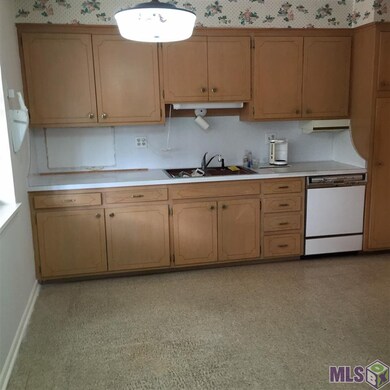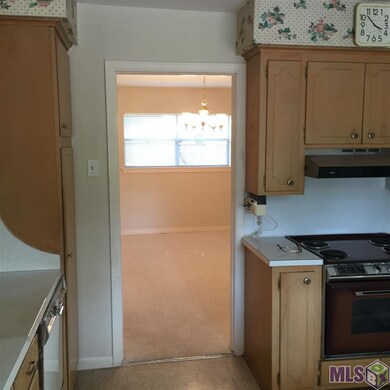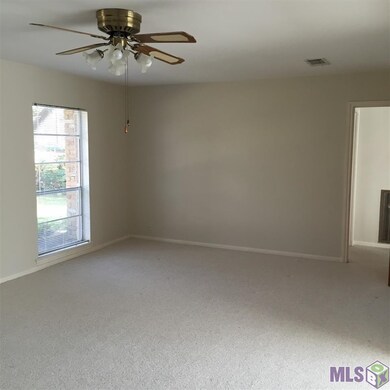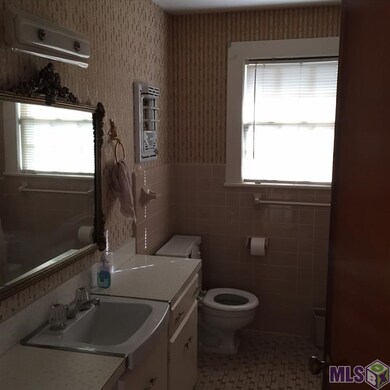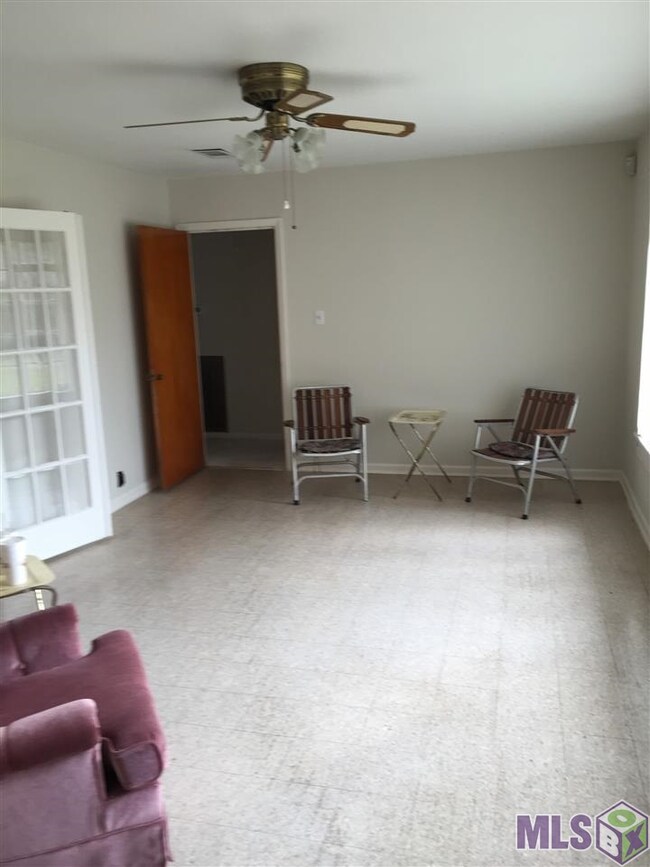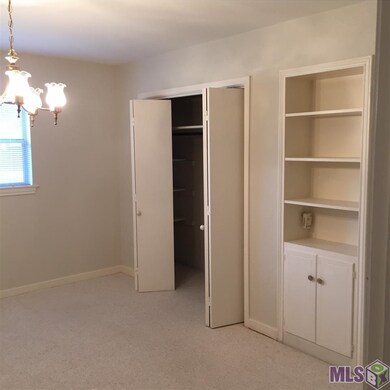
2032 Carter Ave Baton Rouge, LA 70806
Mid City South NeighborhoodHighlights
- RV or Boat Parking
- Bonus Room
- Covered patio or porch
- Wood Flooring
- Den
- Formal Dining Room
About This Home
As of April 2024Priced below value of the lot. 2 mature live oaks from the lot. Pier and beam foundation inspected and warranted in 2014. Roof replaced in 2008. Central Air replaced in 2013. Hardwood floors (exc Kitchen and baths), covered patio, new wall paint (2014), 400 sq. ft. (approx) outside bonus room for hobbies, workshop, man-cave, etc., 2 - 2car carports. Dining room or third bedroom. Living room and den/sunroom. With a little updating this one might be perfect for your family. five minutes from Town Centre and Bocage Shopping Center. Minutes from the Interstate and Airline Highway.
Last Agent to Sell the Property
1st Louisiana Realty, LLC License #0995684609 Listed on: 02/24/2015
Home Details
Home Type
- Single Family
Est. Annual Taxes
- $3,860
Year Built
- Built in 1949
Lot Details
- Lot Dimensions are 120 x 179
- Partially Fenced Property
- Wood Fence
- Level Lot
Home Design
- Hip Roof Shape
- Brick Exterior Construction
- Pillar, Post or Pier Foundation
- Frame Construction
- Asphalt Shingled Roof
- Vinyl Siding
Interior Spaces
- 1,822 Sq Ft Home
- 1-Story Property
- Built-in Bookshelves
- Ceiling Fan
- Living Room
- Formal Dining Room
- Den
- Bonus Room
Kitchen
- Eat-In Kitchen
- Gas Oven
- Dishwasher
- Laminate Countertops
- Disposal
Flooring
- Wood
- Carpet
- Vinyl
Bedrooms and Bathrooms
- 2 Bedrooms
- En-Suite Primary Bedroom
- 2 Full Bathrooms
Laundry
- Laundry Room
- Electric Dryer Hookup
Attic
- Attic Fan
- Attic Access Panel
Parking
- 4 Parking Spaces
- Carport
- RV or Boat Parking
Utilities
- Central Heating and Cooling System
- Cable TV Available
Additional Features
- Covered patio or porch
- Mineral Rights
Ownership History
Purchase Details
Home Financials for this Owner
Home Financials are based on the most recent Mortgage that was taken out on this home.Purchase Details
Home Financials for this Owner
Home Financials are based on the most recent Mortgage that was taken out on this home.Purchase Details
Home Financials for this Owner
Home Financials are based on the most recent Mortgage that was taken out on this home.Similar Homes in Baton Rouge, LA
Home Values in the Area
Average Home Value in this Area
Purchase History
| Date | Type | Sale Price | Title Company |
|---|---|---|---|
| Deed | $305,000 | None Listed On Document | |
| Deed | $330,000 | Champlin Title Inc | |
| Warranty Deed | $227,000 | -- |
Mortgage History
| Date | Status | Loan Amount | Loan Type |
|---|---|---|---|
| Open | $244,000 | New Conventional | |
| Previous Owner | $280,500 | Future Advance Clause Open End Mortgage | |
| Previous Owner | $272,000 | New Conventional | |
| Previous Owner | $222,888 | FHA |
Property History
| Date | Event | Price | Change | Sq Ft Price |
|---|---|---|---|---|
| 04/15/2024 04/15/24 | Sold | -- | -- | -- |
| 03/11/2024 03/11/24 | Pending | -- | -- | -- |
| 02/07/2024 02/07/24 | For Sale | $365,000 | 0.0% | $201 / Sq Ft |
| 02/03/2024 02/03/24 | Pending | -- | -- | -- |
| 02/01/2024 02/01/24 | For Sale | $365,000 | +7.4% | $201 / Sq Ft |
| 09/13/2019 09/13/19 | Sold | -- | -- | -- |
| 08/17/2019 08/17/19 | Pending | -- | -- | -- |
| 08/09/2019 08/09/19 | Price Changed | $339,900 | -1.4% | $187 / Sq Ft |
| 07/30/2019 07/30/19 | Price Changed | $344,850 | -1.4% | $189 / Sq Ft |
| 07/15/2019 07/15/19 | Price Changed | $349,850 | 0.0% | $192 / Sq Ft |
| 07/01/2019 07/01/19 | For Sale | $349,900 | +52.8% | $192 / Sq Ft |
| 05/18/2015 05/18/15 | Sold | -- | -- | -- |
| 04/03/2015 04/03/15 | Pending | -- | -- | -- |
| 02/24/2015 02/24/15 | For Sale | $229,000 | -- | $126 / Sq Ft |
Tax History Compared to Growth
Tax History
| Year | Tax Paid | Tax Assessment Tax Assessment Total Assessment is a certain percentage of the fair market value that is determined by local assessors to be the total taxable value of land and additions on the property. | Land | Improvement |
|---|---|---|---|---|
| 2024 | $3,860 | $38,629 | $8,624 | $30,005 |
| 2023 | $3,860 | $34,490 | $7,700 | $26,790 |
| 2022 | $4,243 | $34,490 | $7,700 | $26,790 |
| 2021 | $4,024 | $34,490 | $7,700 | $26,790 |
| 2020 | $3,997 | $34,490 | $7,700 | $26,790 |
| 2019 | $2,610 | $21,550 | $7,000 | $14,550 |
| 2018 | $2,578 | $21,550 | $7,000 | $14,550 |
| 2017 | $2,578 | $21,550 | $7,000 | $14,550 |
| 2016 | $1,736 | $21,550 | $7,000 | $14,550 |
| 2015 | $1,382 | $18,500 | $7,000 | $11,500 |
| 2014 | $1,378 | $18,500 | $7,000 | $11,500 |
| 2013 | -- | $5,700 | $1,500 | $4,200 |
Agents Affiliated with this Home
-

Seller's Agent in 2024
Alissa Jenkins
Latter & Blum
(225) 773-7054
32 in this area
325 Total Sales
-
R
Buyer's Agent in 2024
Rick Haddad
Keller Williams Realty-First Choice
(225) 768-1800
3 in this area
28 Total Sales
-

Seller's Agent in 2019
Ross Doran
Borne2Sell Realty
(225) 278-3131
14 in this area
98 Total Sales
-
P
Seller Co-Listing Agent in 2019
Patton Brantley
Patton Brantley Realty Group
(225) 907-7778
11 in this area
106 Total Sales
-

Buyer's Agent in 2019
Danni Downing
1 Percent Lists Premier
(225) 330-1040
2 in this area
107 Total Sales
-

Seller's Agent in 2015
Kimberly Fern
1st Louisiana Realty, LLC
(225) 931-6654
7 in this area
298 Total Sales
Map
Source: Greater Baton Rouge Association of REALTORS®
MLS Number: 2015002417
APN: 00872164
- 1923 Old Plantation Ln
- 8012 Old Hammond Hwy
- 2237 Dove Hollow Dr
- 1834 Old Carriage Ln
- TBD Old Hammond Hwy
- 8346 Barnett Dr
- 7769 Lasalle Ave
- 8720 Old Hammond Hwy
- 7640 Lasalle Ave Unit 207
- 8455 Kensington Dr
- 8155 Jefferson Hwy Unit 508
- 8155 Jefferson Hwy Unit 503
- 8155 Jefferson Hwy Unit 1201
- 8155 Jefferson Hwy Unit 1207
- 8155 Jefferson Hwy Unit 207
- 8155 Jefferson Hwy Unit 307
- 1375 Cyril Ave
- 1351 Cyril Ave
- 1450 Patriot Park Ln
- 1445 Patriot Park Ln
