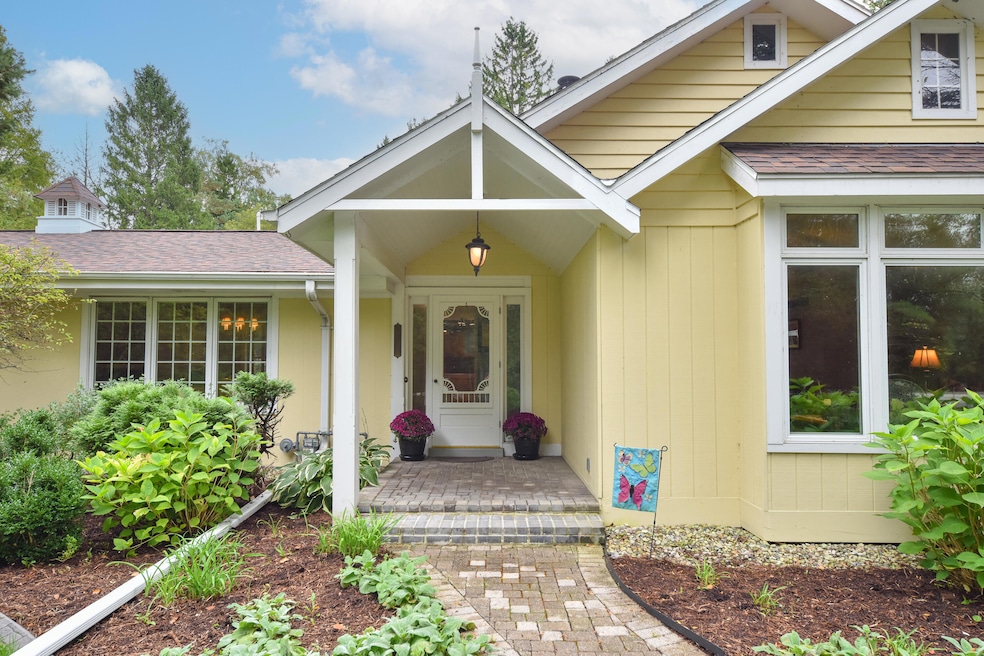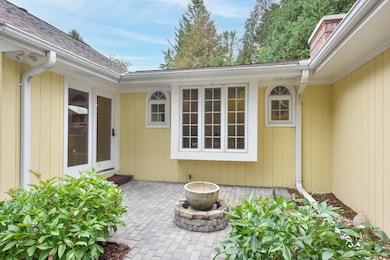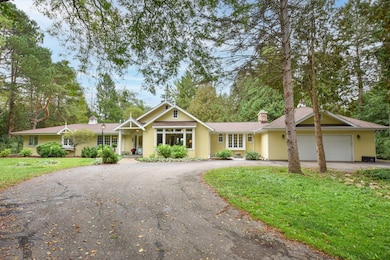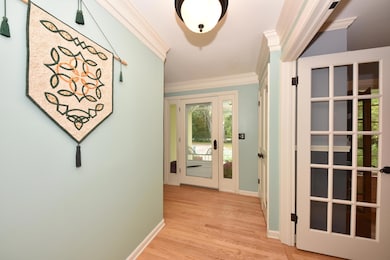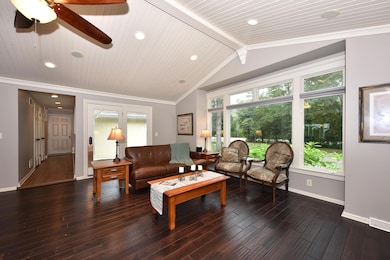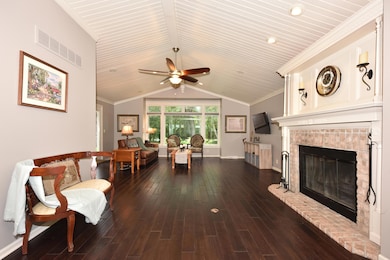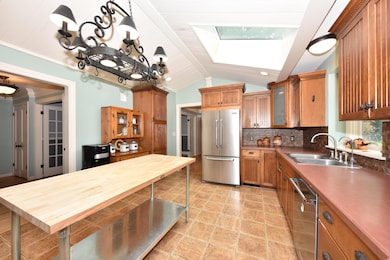2032 Covered Bridge Rd Cedarburg, WI 53012
Estimated payment $3,465/month
Highlights
- 1.14 Acre Lot
- Deck
- Cathedral Ceiling
- Cedarburg High School Rated A
- Wooded Lot
- Ranch Style House
About This Home
Charm abounds in this private 4-bed, 2 1/2 bath ranch with a triple gable roofline located just steps from Cedar Creek and minutes from downtown Cedarburg. Planked cathedral ceilings, large windows and skylights bring tons of light into this home, highlighting the hardwood floors throughout, and the giant kitchen with breakfast bar, island and stainless appliances. You'll love the split floor plan with the primary bedroom and ensuite just off the kitchen and the other 3 bedrooms and full bath on the opposite side. Step into the fenced backyard and entertain on the patio with a pergola and two generous decks with an additional building for storage. Partially finished basement This is a MUST SEE!
Home Details
Home Type
- Single Family
Est. Annual Taxes
- $4,526
Lot Details
- 1.14 Acre Lot
- Rural Setting
- Fenced Yard
- Wooded Lot
Parking
- 2.5 Car Attached Garage
- Garage Door Opener
- Driveway
Home Design
- Ranch Style House
- Radon Mitigation System
Interior Spaces
- 2,431 Sq Ft Home
- Cathedral Ceiling
- Fireplace
Kitchen
- Oven
- Range
- Microwave
- Dishwasher
- Kitchen Island
- Disposal
Bedrooms and Bathrooms
- 4 Bedrooms
- Split Bedroom Floorplan
Laundry
- Dryer
- Washer
Partially Finished Basement
- Basement Fills Entire Space Under The House
- Sump Pump
- Block Basement Construction
Schools
- Webster Middle School
- Cedarburg High School
Utilities
- Forced Air Heating and Cooling System
- Heating System Uses Natural Gas
- Mound Septic
- High Speed Internet
Additional Features
- Level Entry For Accessibility
- Deck
Listing and Financial Details
- Exclusions: Seller's personal property and staging materials.
- Assessor Parcel Number 030100600900
Map
Home Values in the Area
Average Home Value in this Area
Tax History
| Year | Tax Paid | Tax Assessment Tax Assessment Total Assessment is a certain percentage of the fair market value that is determined by local assessors to be the total taxable value of land and additions on the property. | Land | Improvement |
|---|---|---|---|---|
| 2024 | $4,473 | $443,400 | $105,900 | $337,500 |
| 2023 | $4,121 | $443,400 | $105,900 | $337,500 |
| 2022 | $3,794 | $294,900 | $100,600 | $194,300 |
| 2021 | $3,759 | $294,900 | $100,600 | $194,300 |
| 2020 | $4,053 | $294,900 | $100,600 | $194,300 |
| 2019 | $4,114 | $294,900 | $100,600 | $194,300 |
| 2018 | $3,902 | $294,900 | $100,600 | $194,300 |
| 2017 | $3,821 | $294,900 | $100,600 | $194,300 |
| 2016 | $3,883 | $294,900 | $100,600 | $194,300 |
| 2015 | $3,931 | $294,900 | $100,600 | $194,300 |
| 2014 | $3,959 | $294,900 | $100,600 | $194,300 |
| 2013 | $4,190 | $294,900 | $100,600 | $194,300 |
Property History
| Date | Event | Price | List to Sale | Price per Sq Ft | Prior Sale |
|---|---|---|---|---|---|
| 10/04/2025 10/04/25 | Pending | -- | -- | -- | |
| 10/03/2025 10/03/25 | Price Changed | $585,900 | -3.3% | $241 / Sq Ft | |
| 09/25/2025 09/25/25 | For Sale | $605,900 | +61.6% | $249 / Sq Ft | |
| 06/27/2013 06/27/13 | Sold | $375,000 | -6.2% | $156 / Sq Ft | View Prior Sale |
| 05/29/2013 05/29/13 | Pending | -- | -- | -- | |
| 04/05/2013 04/05/13 | For Sale | $399,900 | -- | $167 / Sq Ft |
Purchase History
| Date | Type | Sale Price | Title Company |
|---|---|---|---|
| Warranty Deed | $379,500 | -- | |
| Warranty Deed | $375,000 | Capital Title & Closing Serv |
Mortgage History
| Date | Status | Loan Amount | Loan Type |
|---|---|---|---|
| Previous Owner | $300,000 | New Conventional |
Source: Metro MLS
MLS Number: 1936554
APN: 30100600900
- 7918 Pleasant Valley Rd
- 1935 Blacksmith Rd
- 1745 Covered Bridge Rd
- 1626 Fox Hollow Ln
- 1810 Washington Ave
- 1640 Skyline Dr
- Lt47 Bluebill Ln
- Lt21 Hawks Ridge Rd
- Lt43 Mallard Ct
- Lt58 Mallard Ct
- Lt2 Hawks Ridge Rd
- Lt54 Bluebill Ct
- Lt57 Mallard Ct
- Lt38 Mallard Dr
- Lt44 Bluebill Ln
- Lt42 Mallard Ct
- Lt45 Mallard Ct
- Lt48 Bluebill Ln
- Lt56 Mallard Ct
- Lt65 Mallard Ct
