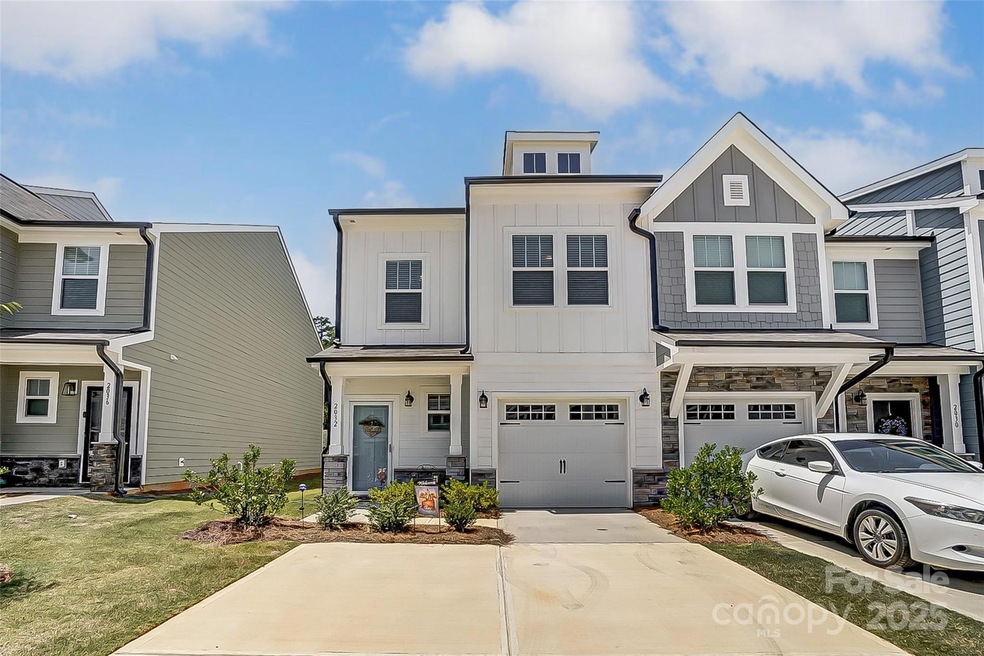
Estimated payment $1,831/month
About This Home
Step into this stunning end-unit townhome offering an expansive open floor plan that blends elevated design with practical living. The heart of the home is the expansive kitchen featuring a large island, complemented by quartz countertops, stainless steel appliances and a walk-in pantry that adds convenience and storage space while enhancing the functionality of this inviting kitchen. Upstairs, discover a spacious primary suite complete with a luxurious walk-in shower. Two additional bedrooms providing ample space for family, guests, or a home office - accommodating all your lifestyle needs. Second floor laundry room just steps away from bedrooms. Located in Landings at White Rose of York this townhome offers close proximity to shopping, dining, and downtown. Embrace the opportunity to elevate your lifestyle – schedule your tour today and envision yourself calling this meticulously crafted townhome your own!
Listing Agent
LPT Realty, LLC Brokerage Email: carmen@carmensmiller.com License #260215 Listed on: 03/28/2025

Co-Listing Agent
LPT Realty, LLC Brokerage Email: carmen@carmensmiller.com License #119549
Townhouse Details
Home Type
- Townhome
Est. Annual Taxes
- $2,942
Year Built
- Built in 2023
HOA Fees
- $200 Monthly HOA Fees
Parking
- 1 Car Garage
- Driveway
Home Design
- Slab Foundation
- Stone Siding
Interior Spaces
- 2-Story Property
Kitchen
- Electric Oven
- Microwave
- Dishwasher
Bedrooms and Bathrooms
- 3 Bedrooms
Schools
- Harold Johnson Elementary School
- York Intermediate
- York Comprehensive High School
Utilities
- Central Heating and Cooling System
Community Details
- Braesael Management Association, Phone Number (704) 847-3507
- Landings At White Rose Subdivision
- Mandatory home owners association
Listing and Financial Details
- Assessor Parcel Number 070-15-01-044
Map
Home Values in the Area
Average Home Value in this Area
Tax History
| Year | Tax Paid | Tax Assessment Tax Assessment Total Assessment is a certain percentage of the fair market value that is determined by local assessors to be the total taxable value of land and additions on the property. | Land | Improvement |
|---|---|---|---|---|
| 2024 | $2,942 | $10,891 | $1,800 | $9,091 |
| 2023 | $526 | $1,920 | $1,920 | $0 |
| 2022 | $0 | $0 | $0 | $0 |
Property History
| Date | Event | Price | Change | Sq Ft Price |
|---|---|---|---|---|
| 08/13/2025 08/13/25 | Price Changed | $255,000 | -1.9% | $154 / Sq Ft |
| 06/02/2025 06/02/25 | Price Changed | $260,000 | -1.9% | $157 / Sq Ft |
| 03/28/2025 03/28/25 | For Sale | $265,000 | -- | $160 / Sq Ft |
Purchase History
| Date | Type | Sale Price | Title Company |
|---|---|---|---|
| Quit Claim Deed | -- | None Listed On Document | |
| Special Warranty Deed | $279,000 | None Listed On Document | |
| Special Warranty Deed | $279,000 | None Listed On Document |
Mortgage History
| Date | Status | Loan Amount | Loan Type |
|---|---|---|---|
| Previous Owner | $223,200 | New Conventional |
Similar Homes in York, SC
Source: Canopy MLS (Canopy Realtor® Association)
MLS Number: 4235659
APN: 0701501044
- 2038 Crooked Oak Ln Unit 16
- 306 Oak St Unit 18
- 104 Lakeview Dr
- 0000 Georgia Ave
- 191 Ella Claire Dr Unit 15
- 194 Ella Claire Dr
- 191 Ella Claire Dr
- 177 Ella Claire Dr
- 219 Ella Claire Dr
- 156 Ella Claire Dr
- 211 Ella Claire Dr
- 199 Ella Claire Dr
- 187 Ella Claire Dr
- 152 Ella Claire Dr
- 172 Ella Claire Dr
- 160 Ella Claire Dr
- 215 Ella Claire Dr
- 133 Ole Eastpointe Dr
- 137 Ole Eastpointe Dr
- 149 Ole Eastpointe Dr
- 165 Canoga Ave
- 26 N Congress St
- 8 Kimberly Dr
- 429 Merry Go Dr
- 2330 Raven Dr
- 1878 Gingercake Cir
- 1890 Cathedral Mills Ln
- 2083 Brightflower Ln
- 303 Walkers Mill Cir
- 1004 Kensington Square
- 1216 Camellia Ct
- 222 S Herlong Ave
- 143 Pine Eagle Dr
- 2527 Ivy Creek Ford
- 211 Garden Way
- 2496 Ivy Creek Ford
- 534 Smoke House Ln
- 810 S York Ave
- 5753 Charlotte Hwy
- 952 Elderberry Ln






