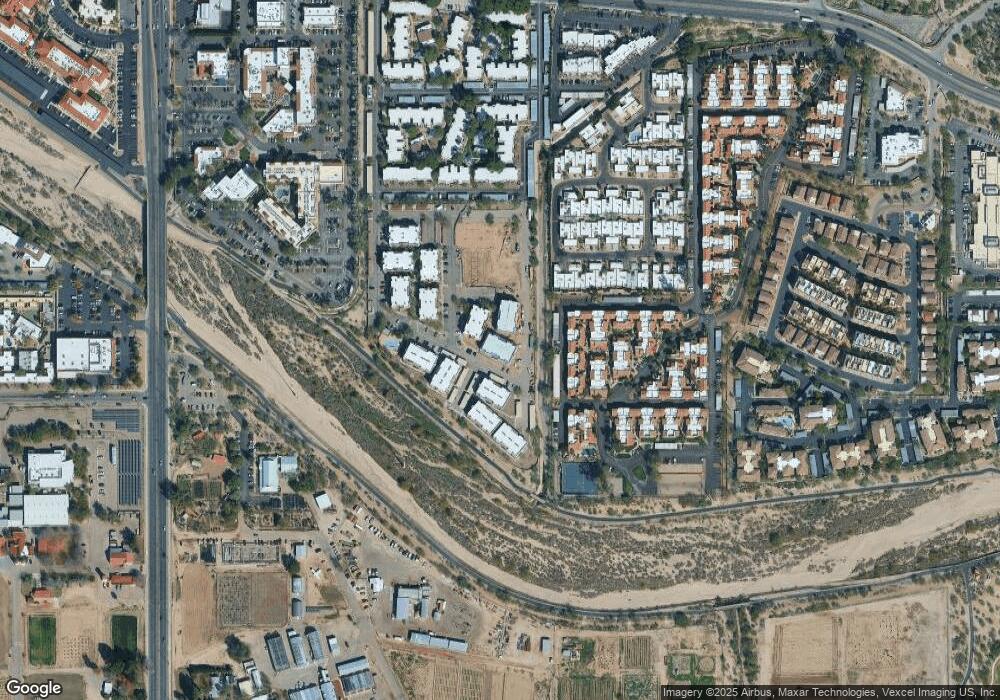2032 E River Rd Unit 100 Tucson, AZ 85718
2
Beds
2
Baths
1,074
Sq Ft
436
Sq Ft Lot
About This Home
This home is located at 2032 E River Rd Unit 100, Tucson, AZ 85718. 2032 E River Rd Unit 100 is a home located in Pima County with nearby schools including Davidson Elementary School, Doolen Middle School, and Catalina High School.
Create a Home Valuation Report for This Property
The Home Valuation Report is an in-depth analysis detailing your home's value as well as a comparison with similar homes in the area
Home Values in the Area
Average Home Value in this Area
Map
Nearby Homes
- 2030 E River Rd Unit 201
- 2030 E River Rd Unit 101
- 2028 E River Rd Unit 205
- 2038 E River Rd Unit 200
- 2040 E River Rd Unit 105
- 2020 E River Rd Unit 102
- 2018 E River Rd Unit 201
- 2018 E River Rd Unit 203
- 2018 E River Rd Unit 102
- 2016 E River Rd Unit 101
- 2016 E River Rd Unit 204
- 2010 E River Rd Unit 102
- 2010 E River Rd Unit 202
- 2279 E Camino Río
- 2437 E Blue Diamond Dr
- 2442 E Emerald Moon Dr
- 2550 E River Rd Unit 3101
- 2550 E River Rd Unit 11201
- 2550 E River Rd Unit 5302
- 2550 E River Rd Unit 1203
- 2032 E River Rd Unit 102
- 2032 E River Rd Unit 101
- 2032 E River Rd Unit 204
- 2032 E River Rd Unit 200
- 2030 E River Rd Unit 203
- 2030 E River Rd Unit 204
- 2030 E River Rd Unit 202
- 2028 E River Rd Unit Placeta Escondida
- 2028 E River Rd Unit 200
- 2028 E River Rd Unit 105
- 2028 E River Rd Unit 100
- 2028 E River Rd Unit 101
- 2038 E River Rd Unit Hidden Desert Gem
- 2038 E River Rd
- 2038 E River Rd
- 2038 E River Rd Unit 101
- 2038 E River Rd Unit 202
- 2038 E River Rd Unit 105
- 2038 E River Rd Unit 204
- 2040 E River Rd Unit 202
