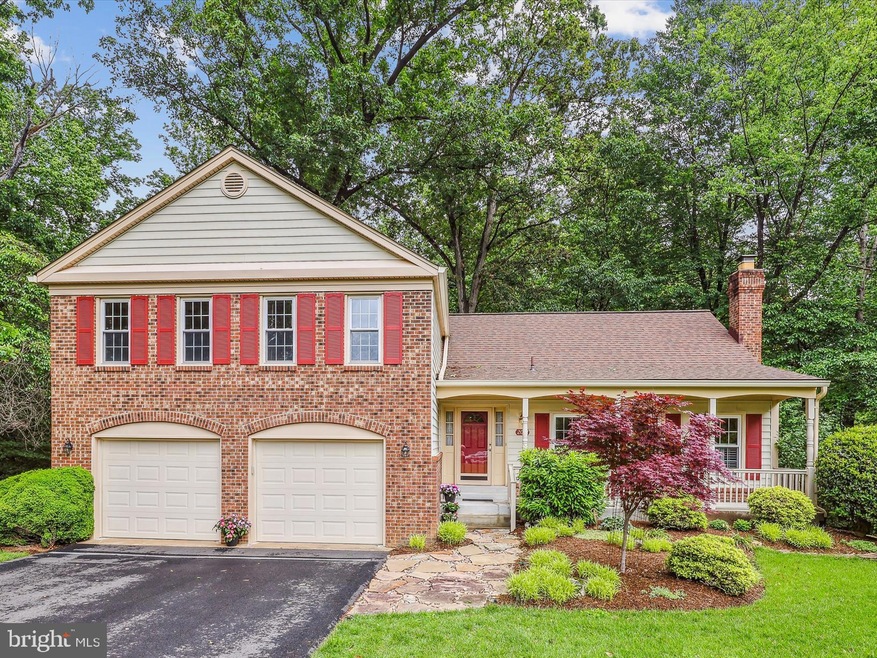
2032 Franklin Cluster Ct Falls Church, VA 22043
Highlights
- Scenic Views
- Recreation Room
- Breakfast Area or Nook
- Haycock Elementary School Rated A
- 2 Fireplaces
- Palladian Windows
About This Home
As of July 2025Welcome to 2032 Franklin Cluster Court, a wonderful home ready for its next owners! Well-cared for and ideally located on a private, wooded lot in a cul-de-sac, this home offers plenty of space for everyone, plus room to work, exercise and spread out. Highlights include hardwood floors on the light and bright main level with cathedral ceilings, three living areas, four bedrooms upstairs, generous storage throughout, an expansive back deck and two car garage. Even better, the home backs up to Powhatan Hills Park. Recent updates include the primary bathroom renovation (2024), GE washer (2025), GE stove and dishwasher (2023), GE refrigerator (2022) and driveway repaved (2022). Relax with peace of mind, knowing the big ticket items have been taken care of: air conditioner (2023), roof and gutters (2020), attic flooring and insulation (2018), high efficiency gas furnace (2015), chimney relined (2015) and Trex deck (2009). This one owner home has been meticulously maintained. Total approximate square footage is 2,708! Haycock ES, Longfellow MS and McLean HS. Conveniently located, nestled in between McLean and Arlington, only 1.5 miles to the East and West Falls Church metros, a quick drive to downtown Falls Church City (2.3mi) and easy access to major commuter routes including the GW Parkway, 66 and Tysons. Welcome home!
Home Details
Home Type
- Single Family
Est. Annual Taxes
- $17,334
Year Built
- Built in 1982
Lot Details
- 0.33 Acre Lot
- Extensive Hardscape
- Property is in excellent condition
- Property is zoned 302
HOA Fees
- $33 Monthly HOA Fees
Parking
- 2 Car Attached Garage
- Front Facing Garage
- Garage Door Opener
Property Views
- Scenic Vista
- Woods
- Garden
Home Design
- Split Level Home
- Brick Exterior Construction
- Vinyl Siding
- Concrete Perimeter Foundation
Interior Spaces
- Property has 4 Levels
- Built-In Features
- Skylights
- 2 Fireplaces
- Palladian Windows
- Bay Window
- Family Room
- Living Room
- Dining Room
- Recreation Room
Kitchen
- Breakfast Area or Nook
- Gas Oven or Range
- Built-In Range
- Stove
- Built-In Microwave
- Extra Refrigerator or Freezer
- Ice Maker
- Dishwasher
- Stainless Steel Appliances
- Disposal
Bedrooms and Bathrooms
- 4 Bedrooms
- En-Suite Primary Bedroom
Laundry
- Laundry Room
- Dryer
- Washer
Basement
- Walk-Out Basement
- Natural lighting in basement
Outdoor Features
- Rain Gutters
Schools
- Haycock Elementary School
- Longfellow Middle School
- Mclean High School
Utilities
- Forced Air Heating and Cooling System
- Vented Exhaust Fan
- Electric Water Heater
Community Details
- Association fees include snow removal, road maintenance
- Franklin Cluster Subdivision
Listing and Financial Details
- Tax Lot 3
- Assessor Parcel Number 0411 27 0003
Ownership History
Purchase Details
Home Financials for this Owner
Home Financials are based on the most recent Mortgage that was taken out on this home.Similar Homes in Falls Church, VA
Home Values in the Area
Average Home Value in this Area
Purchase History
| Date | Type | Sale Price | Title Company |
|---|---|---|---|
| Warranty Deed | $1,400,000 | Westcor Land Title Insurance C | |
| Warranty Deed | $1,400,000 | Westcor Land Title Insurance C |
Mortgage History
| Date | Status | Loan Amount | Loan Type |
|---|---|---|---|
| Open | $941,625 | VA | |
| Closed | $941,625 | VA |
Property History
| Date | Event | Price | Change | Sq Ft Price |
|---|---|---|---|---|
| 07/22/2025 07/22/25 | Sold | $1,400,000 | -3.4% | $517 / Sq Ft |
| 06/18/2025 06/18/25 | Price Changed | $1,449,000 | -3.3% | $535 / Sq Ft |
| 05/28/2025 05/28/25 | For Sale | $1,499,000 | -- | $554 / Sq Ft |
Tax History Compared to Growth
Tax History
| Year | Tax Paid | Tax Assessment Tax Assessment Total Assessment is a certain percentage of the fair market value that is determined by local assessors to be the total taxable value of land and additions on the property. | Land | Improvement |
|---|---|---|---|---|
| 2024 | $15,500 | $1,264,950 | $786,000 | $478,950 |
| 2023 | $14,592 | $1,224,620 | $786,000 | $438,620 |
| 2022 | $12,952 | $1,069,630 | $702,000 | $367,630 |
| 2021 | $11,762 | $949,630 | $582,000 | $367,630 |
| 2020 | $11,827 | $949,630 | $582,000 | $367,630 |
| 2019 | $11,269 | $902,120 | $552,000 | $350,120 |
| 2018 | $9,824 | $854,300 | $526,000 | $328,300 |
| 2017 | $9,894 | $806,510 | $526,000 | $280,510 |
| 2016 | $9,152 | $745,410 | $521,000 | $224,410 |
| 2015 | $8,704 | $733,870 | $516,000 | $217,870 |
| 2014 | $8,144 | $686,270 | $506,000 | $180,270 |
Agents Affiliated with this Home
-
Martha Floyd

Seller's Agent in 2025
Martha Floyd
McEnearney Associates
(703) 408-9478
12 in this area
88 Total Sales
-
Bethany Ellis

Buyer's Agent in 2025
Bethany Ellis
Long & Foster
(703) 307-7003
16 in this area
87 Total Sales
Map
Source: Bright MLS
MLS Number: VAFX2241916
APN: 0411-27-0003
- 2115 Natahoa Ct
- 2107 Elliott Ave
- 2109 Elliott Ave
- 2123 Natahoa Ct
- 6507 Orland St
- 6433 Overbrook St
- 2110 Wicomico St
- 6513 Manor Ridge Ct
- 6452 Overbrook St
- 3623 N Rockingham St
- 1940 Powhatan St
- 6528 36th St N
- 2022 Rockingham St
- 6305 36th St N
- 3513 N Ottawa St
- 6542 35th Rd N
- 3514 N Ohio St
- 1914 Birch Rd
- 3205 N Tacoma St
- 6607 Midhill Place






