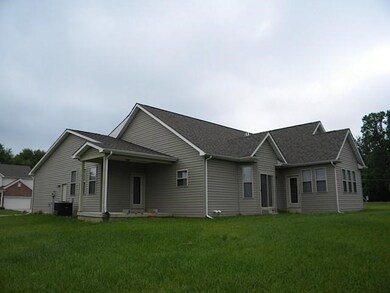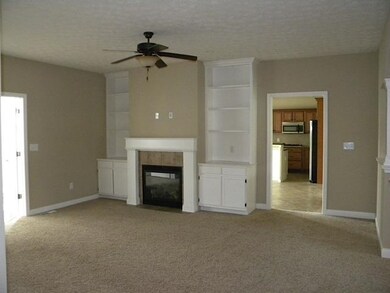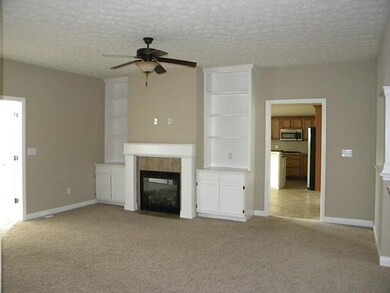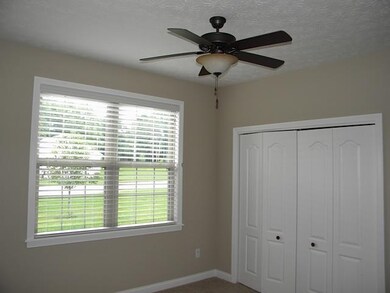
2032 Funnycide Ln Lafayette, IN 47905
Highlights
- Ranch Style House
- Corner Lot
- Central Air
- Hershey Elementary School Rated A-
- 3 Car Attached Garage
- Gas Log Fireplace
About This Home
As of August 2021No RE tax exemptions. Spacious ranch on a large lot. Many upgrades, hardwood, ceramic flooring, sun room, open floor plan. Granite counters. Unfinished basement.
Last Agent to Sell the Property
Olga Jeffares
F.C. Tucker/Shook Listed on: 07/01/2013

Last Buyer's Agent
Richard Ketterer
RE/MAX At The Crossing
Home Details
Home Type
- Single Family
Est. Annual Taxes
- $4,301
Year Built
- Built in 2009
Lot Details
- 1.11 Acre Lot
- Lot Dimensions are 188x232
- Rural Setting
- Corner Lot
Parking
- 3 Car Attached Garage
Home Design
- Ranch Style House
- Brick Exterior Construction
- Poured Concrete
- Vinyl Construction Material
Interior Spaces
- Gas Log Fireplace
- Insulated Doors
- Living Room with Fireplace
- Basement Fills Entire Space Under The House
Bedrooms and Bathrooms
- 3 Bedrooms
Utilities
- Central Air
- Heating System Uses Gas
- Private Company Owned Well
- Well
- Septic System
Listing and Financial Details
- Assessor Parcel Number 79-07-11-476-023.000-003
Ownership History
Purchase Details
Home Financials for this Owner
Home Financials are based on the most recent Mortgage that was taken out on this home.Purchase Details
Home Financials for this Owner
Home Financials are based on the most recent Mortgage that was taken out on this home.Purchase Details
Home Financials for this Owner
Home Financials are based on the most recent Mortgage that was taken out on this home.Purchase Details
Home Financials for this Owner
Home Financials are based on the most recent Mortgage that was taken out on this home.Purchase Details
Home Financials for this Owner
Home Financials are based on the most recent Mortgage that was taken out on this home.Similar Homes in Lafayette, IN
Home Values in the Area
Average Home Value in this Area
Purchase History
| Date | Type | Sale Price | Title Company |
|---|---|---|---|
| Warranty Deed | $339,900 | Metropolitan Title | |
| Warranty Deed | -- | Metropolitan Title | |
| Warranty Deed | -- | -- | |
| Warranty Deed | -- | -- | |
| Warranty Deed | -- | None Available |
Mortgage History
| Date | Status | Loan Amount | Loan Type |
|---|---|---|---|
| Open | $200,000 | New Conventional | |
| Previous Owner | $271,920 | New Conventional | |
| Previous Owner | $283,500 | New Conventional | |
| Previous Owner | $200,000 | New Conventional | |
| Previous Owner | $216,000 | Construction |
Property History
| Date | Event | Price | Change | Sq Ft Price |
|---|---|---|---|---|
| 08/27/2021 08/27/21 | Sold | $437,400 | -0.6% | $181 / Sq Ft |
| 07/10/2021 07/10/21 | Pending | -- | -- | -- |
| 07/09/2021 07/09/21 | For Sale | $439,900 | +29.4% | $182 / Sq Ft |
| 11/23/2020 11/23/20 | Sold | $339,900 | 0.0% | $140 / Sq Ft |
| 10/15/2020 10/15/20 | Pending | -- | -- | -- |
| 10/13/2020 10/13/20 | For Sale | $339,900 | +7.9% | $140 / Sq Ft |
| 07/24/2015 07/24/15 | Sold | $315,000 | -3.1% | $126 / Sq Ft |
| 06/24/2015 06/24/15 | Pending | -- | -- | -- |
| 05/18/2015 05/18/15 | For Sale | $325,000 | +30.0% | $130 / Sq Ft |
| 03/07/2014 03/07/14 | Sold | $250,000 | -21.9% | $100 / Sq Ft |
| 01/30/2014 01/30/14 | Pending | -- | -- | -- |
| 07/01/2013 07/01/13 | For Sale | $319,900 | -- | $128 / Sq Ft |
Tax History Compared to Growth
Tax History
| Year | Tax Paid | Tax Assessment Tax Assessment Total Assessment is a certain percentage of the fair market value that is determined by local assessors to be the total taxable value of land and additions on the property. | Land | Improvement |
|---|---|---|---|---|
| 2024 | $3,074 | $421,300 | $82,100 | $339,200 |
| 2023 | $2,753 | $399,400 | $82,100 | $317,300 |
| 2022 | $2,510 | $332,200 | $50,700 | $281,500 |
| 2021 | $2,381 | $315,400 | $50,700 | $264,700 |
| 2020 | $2,247 | $306,200 | $50,000 | $256,200 |
| 2019 | $2,267 | $309,000 | $50,000 | $259,000 |
| 2018 | $2,224 | $309,700 | $50,000 | $259,700 |
| 2017 | $2,221 | $309,200 | $50,000 | $259,200 |
| 2016 | $2,138 | $305,400 | $50,000 | $255,400 |
| 2014 | $2,020 | $288,100 | $50,000 | $238,100 |
| 2013 | $4,402 | $283,400 | $50,000 | $233,400 |
Agents Affiliated with this Home
-

Seller's Agent in 2021
Brett Lueken
Century 21 The Lueken Group
(765) 586-8524
121 Total Sales
-
R
Buyer's Agent in 2021
Richard Ketterer
RE/MAX
-

Seller's Agent in 2020
Julie Boyce
Keller Williams Lafayette
(765) 491-5225
176 Total Sales
-
T
Buyer's Agent in 2015
Tamara Goodin
Trueblood Real Estate
-
O
Seller's Agent in 2014
Olga Jeffares
F.C. Tucker/Shook
Map
Source: Indiana Regional MLS
MLS Number: 201308361
APN: 79-07-11-476-023.000-003
- 0 E 200 N Unit 202528611
- 4521 Lochan Ct
- 2092 Ironbridge Ct
- 4201 Eisenhower Rd
- 1913 Shenandoah Ct
- 4305 E 300 N
- 818 Emerald Dr
- 1904 Platte Dr
- 709 Sapphire Ct Unit 91
- 1912 Twin Oaks Ln
- 736 Paradise Ave
- 829 Foxwood Dr
- 1625 Cottonwood Cir
- 1320 Castle Dr
- 90 Altamont Ct
- 3612 Wausau Ct
- 3506 Mark Ct
- 3301 Beech Dr
- 1012 Rio Vista Ct
- 5310 E 200 N






