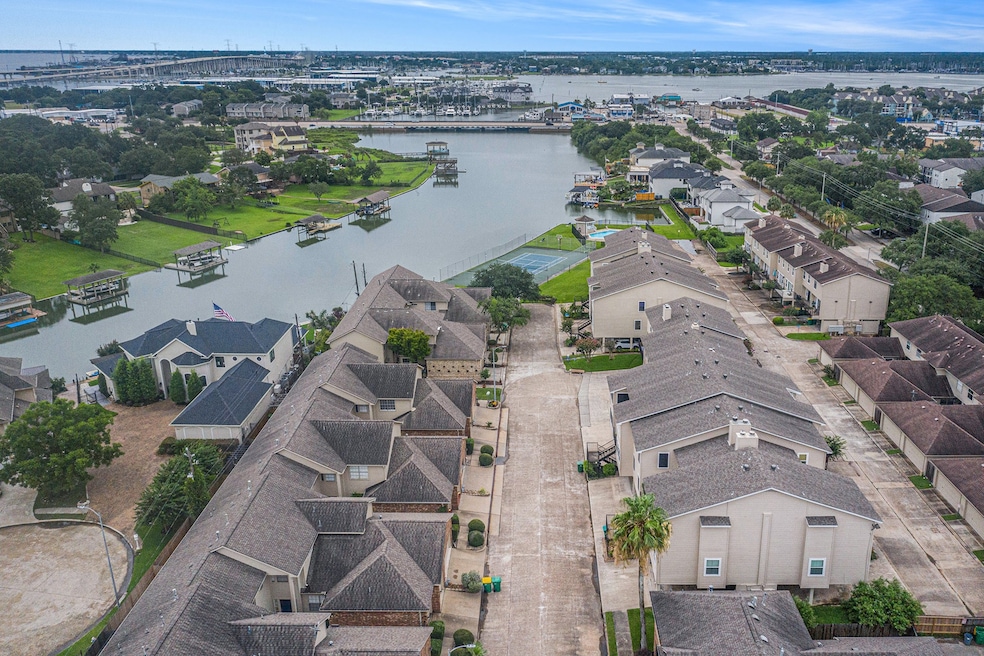
2032 Glencove Dr Seabrook, TX 77586
Estimated payment $2,568/month
Highlights
- Lake View
- Traditional Architecture
- 2 Car Attached Garage
- Bay Elementary School Rated A-
- Community Pool
- Central Heating and Cooling System
About This Home
Step into this immaculately renovated townhouse where modern luxury meets the convenience of townhouse coastal living. Nestled in a waterfront community, this home has been updated from top to bottom with designer finishes & high-end upgrades that make it truly move-in ready. Designer Kitchen–Fully renovated in 2020 with sleek quartz countertops, new cabinetry & modern island. Dream Primary Bathroom (2023) with herring-bone marble flooring & luxury shower finishes that elevate your daily spa-like routine. Outdoor Enhancements–French drains & new fence added to the tiled patio area, perfect for low-maintenance enjoyment. New luxury vinyl floors downstairs & fresh interior paint throughout (2023).Plush new carpet in 2023 for a soft, refreshed feel. System Upgrades–New water heater & AC unit installed in 2024 for peace of mind. Just steps from the waterfront park, pool & tennis courts, zoned to top rated CCISD, and minutes from Kemah, NASA. This is more than just a home—it’s a lifestyle.
Townhouse Details
Home Type
- Townhome
Est. Annual Taxes
- $4,879
Year Built
- Built in 1999
Lot Details
- 2,317 Sq Ft Lot
HOA Fees
- $530 Monthly HOA Fees
Parking
- 2 Car Attached Garage
Home Design
- Traditional Architecture
- Brick Exterior Construction
- Slab Foundation
- Composition Roof
Interior Spaces
- 1,657 Sq Ft Home
- 2-Story Property
- Lake Views
Kitchen
- Microwave
- Dishwasher
- Disposal
Bedrooms and Bathrooms
- 2 Bedrooms
Schools
- Bay Elementary School
- Seabrook Intermediate School
- Clear Falls High School
Utilities
- Central Heating and Cooling System
- Heating System Uses Gas
Listing and Financial Details
- Exclusions: Dining Room light
Community Details
Overview
- Association fees include insurance, maintenance structure, recreation facilities
- Lakeside HOA
- Wildwood Village Sec 01 Subdivision
Recreation
- Community Pool
Map
Home Values in the Area
Average Home Value in this Area
Tax History
| Year | Tax Paid | Tax Assessment Tax Assessment Total Assessment is a certain percentage of the fair market value that is determined by local assessors to be the total taxable value of land and additions on the property. | Land | Improvement |
|---|---|---|---|---|
| 2024 | $4,879 | $240,032 | $61,164 | $178,868 |
| 2023 | $4,879 | $246,703 | $61,164 | $185,539 |
| 2022 | $4,702 | $221,094 | $61,164 | $159,930 |
| 2021 | $4,638 | $202,504 | $46,601 | $155,903 |
| 2020 | $4,604 | $185,730 | $38,834 | $146,896 |
| 2019 | $4,539 | $175,453 | $32,038 | $143,415 |
| 2018 | $1,502 | $158,116 | $26,698 | $131,418 |
| 2017 | $4,112 | $158,116 | $26,698 | $131,418 |
| 2016 | $3,905 | $150,190 | $21,359 | $128,831 |
| 2015 | $2,825 | $142,555 | $17,475 | $125,080 |
| 2014 | $2,825 | $129,100 | $17,475 | $111,625 |
Property History
| Date | Event | Price | Change | Sq Ft Price |
|---|---|---|---|---|
| 08/18/2025 08/18/25 | Price Changed | $299,999 | -3.2% | $181 / Sq Ft |
| 08/01/2025 08/01/25 | For Sale | $310,000 | 0.0% | $187 / Sq Ft |
| 07/13/2025 07/13/25 | Off Market | -- | -- | -- |
| 06/12/2025 06/12/25 | For Sale | $310,000 | -- | $187 / Sq Ft |
Purchase History
| Date | Type | Sale Price | Title Company |
|---|---|---|---|
| Vendors Lien | -- | Stewart Title | |
| Vendors Lien | -- | Stewart Title | |
| Vendors Lien | -- | Chicago Title Insurance Co | |
| Warranty Deed | -- | Chicago Title Insurance Co | |
| Trustee Deed | $86,497 | -- | |
| Vendors Lien | -- | American Title Co |
Mortgage History
| Date | Status | Loan Amount | Loan Type |
|---|---|---|---|
| Open | $166,920 | FHA | |
| Previous Owner | $130,400 | New Conventional | |
| Previous Owner | $94,400 | Purchase Money Mortgage | |
| Previous Owner | $104,760 | No Value Available | |
| Closed | $23,600 | No Value Available |
Similar Homes in Seabrook, TX
Source: Houston Association of REALTORS®
MLS Number: 25346081
APN: 1060220000064
- 1907 Glencove Dr
- 2525 Sawyer Dr
- 2001 Willow Wisp Dr
- 1914 Larrabee St Unit 1-12
- 2022 Willow Wisp Dr
- 2605 De Four Trace
- 2119 Willow Dell Dr
- 2417 Blue Canoe Ct
- 33 Lakewood Ln
- 2105 Willow Dell Dr
- 2202 Water Way
- 2119 Water Way
- 2330 Lakewood Yacht Club Dr Unit 7
- TBD Nicholson St
- 2439 Lakewood Pointe Dr
- 0 Water Way Unit 29639532
- 2521 Du Lac Trace
- 2231 Water Way
- 2914 Seargent St
- 2538 Du Lac Trace
- 1907 Glencove Dr
- 1901 Lakeside Dr
- 1914 Larrabee St Unit 2
- 2800 Nasa Road 1
- 2119 Water Way
- 3010 Nasa Pkwy
- 2300 Repsdorph Rd
- 2727 Nasa Pkwy
- 2544 Pelican Dr
- 2401 Repsdorph Rd
- 3300 Pebblebrook Dr Unit 106
- 3300 Pebblebrook Dr Unit 50
- 3300 Pebblebrook Dr
- 3410 Nasa Pkwy
- 2832 Sand Dune Drive Private
- 3520 Nasa Pkwy
- 2405 Guilbeau Ln
- 3535 Nasa Road 1 Unit 52
- 3535 Nasa Road 1 Unit 92
- 3535 Nasa Pkwy Unit 62






