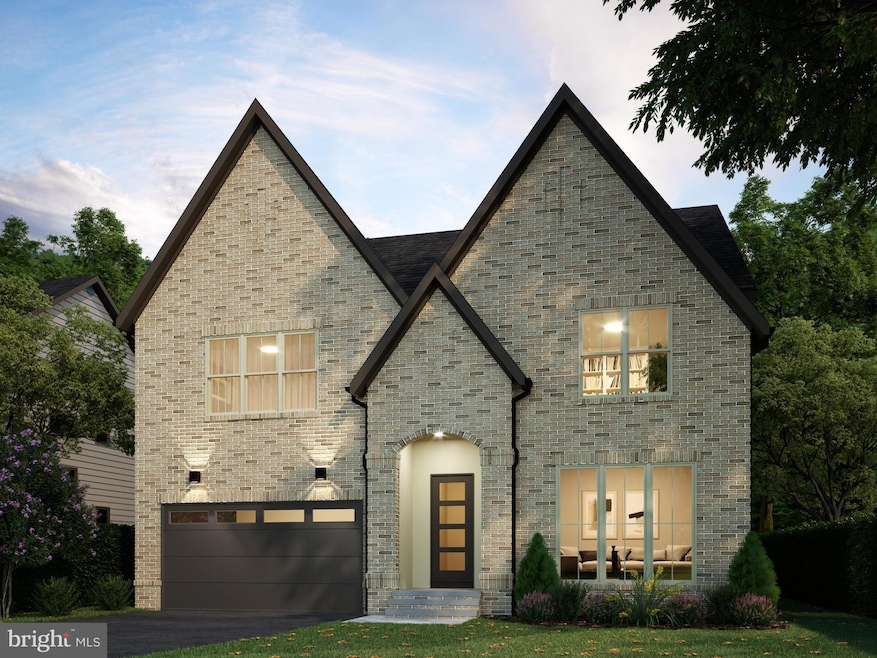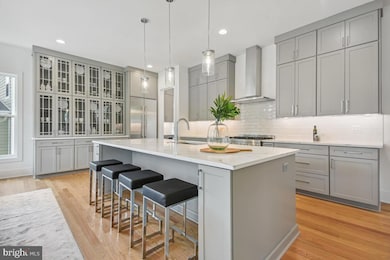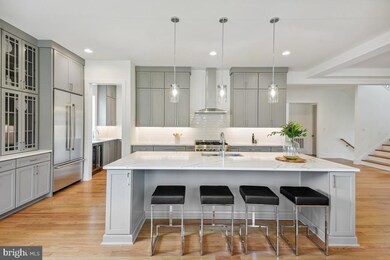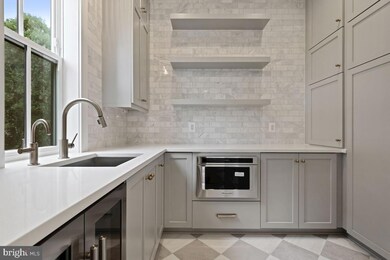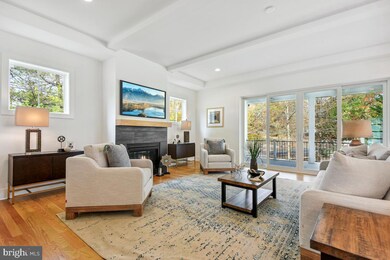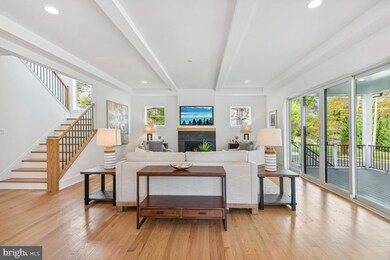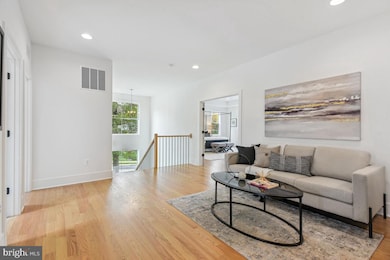
2032 Madrillon Creek Ct Vienna, VA 22182
Old Courthouse NeighborhoodHighlights
- New Construction
- Gourmet Kitchen
- Transitional Architecture
- Kilmer Middle School Rated A
- Open Floorplan
- Engineered Wood Flooring
About This Home
As of March 2025NEW CONSTRUCTION! One of a limited number of City-Style “VIENNA” single family floorplans located in the new Vienna Village built by Craftmark Homes. This vibrant home offers magnificent living features, such as being Elevator ready, main level Study/Guest Bedroom. The low maintenance homesite is Vienna/Tysons-living at its’ best. Finish with your interior selections! Visit the community location to see the wonderful proximity to Tysons. Construction has begun on Homesite Nine-Act now! Off-site sales by appt. Business hours: 11-5. (days off Thurs/Fri.) Visit Builder Website and email/call Builder Showing Contact.
Home Details
Home Type
- Single Family
Est. Annual Taxes
- $6,453
Year Built
- Built in 2024 | New Construction
Lot Details
- 4,706 Sq Ft Lot
- Property is in excellent condition
- Property is zoned 304
HOA Fees
- $252 Monthly HOA Fees
Parking
- 2 Car Attached Garage
- Front Facing Garage
- Garage Door Opener
- Driveway
Home Design
- Transitional Architecture
- Brick Exterior Construction
- Slab Foundation
- Architectural Shingle Roof
- Concrete Perimeter Foundation
Interior Spaces
- 5,154 Sq Ft Home
- Property has 3 Levels
- Open Floorplan
- Built-In Features
- Recessed Lighting
- ENERGY STAR Qualified Windows with Low Emissivity
- Insulated Windows
- Family Room Off Kitchen
- Engineered Wood Flooring
- Finished Basement
- Basement Fills Entire Space Under The House
Kitchen
- Gourmet Kitchen
- Breakfast Area or Nook
- Butlers Pantry
- Built-In Oven
- Cooktop
- Built-In Microwave
- Dishwasher
- Kitchen Island
- Upgraded Countertops
- Disposal
Bedrooms and Bathrooms
- Walk-In Closet
Eco-Friendly Details
- Energy-Efficient Appliances
- Energy-Efficient Construction
- Energy-Efficient HVAC
- ENERGY STAR Qualified Equipment for Heating
Schools
- Freedom Hill Elementary School
- Kilmer Middle School
- Marshall High School
Utilities
- Forced Air Zoned Heating and Cooling System
- Programmable Thermostat
- Natural Gas Water Heater
Community Details
- Built by Craftmark Homes
- Vienna Village Subdivision
Listing and Financial Details
- Tax Lot 6
- Assessor Parcel Number 0392 59 0006
Ownership History
Purchase Details
Home Financials for this Owner
Home Financials are based on the most recent Mortgage that was taken out on this home.Purchase Details
Similar Homes in Vienna, VA
Home Values in the Area
Average Home Value in this Area
Purchase History
| Date | Type | Sale Price | Title Company |
|---|---|---|---|
| Deed | $1,881,569 | Stewart Title | |
| Deed | -- | None Listed On Document |
Property History
| Date | Event | Price | Change | Sq Ft Price |
|---|---|---|---|---|
| 03/28/2025 03/28/25 | Sold | $1,881,569 | +4.5% | $365 / Sq Ft |
| 08/12/2024 08/12/24 | Pending | -- | -- | -- |
| 07/09/2024 07/09/24 | For Sale | $1,799,900 | -- | $349 / Sq Ft |
Tax History Compared to Growth
Tax History
| Year | Tax Paid | Tax Assessment Tax Assessment Total Assessment is a certain percentage of the fair market value that is determined by local assessors to be the total taxable value of land and additions on the property. | Land | Improvement |
|---|---|---|---|---|
| 2024 | $6,453 | $557,000 | $557,000 | $0 |
| 2023 | -- | -- | -- | -- |
Agents Affiliated with this Home
-
Derek Huetinck

Seller's Agent in 2025
Derek Huetinck
Beacon Crest Real Estate LLC
(703) 342-2020
7 in this area
87 Total Sales
-
datacorrect BrightMLS
d
Buyer's Agent in 2025
datacorrect BrightMLS
Non Subscribing Office
Map
Source: Bright MLS
MLS Number: VAFX2190670
APN: 0392-59-0006
- 2054 Madrillon Rd
- 2036 Gallows Tree Ct
- 0 Madrillon Rd
- 2012 Pieris Ct
- 2000 Old Gallows Rd
- 7894 Tyson Oaks Cir
- 8017 Trevor Place
- 7966 Arden Ct
- 8304 Forestree Ct
- 8354 Judy Witt Ln
- 8133 Larkin Ln
- 2231 Williams Ave
- 2017 Woodford Rd
- 2009 Magarity Ct
- 2367 Jawed Place
- 2230 George C Marshall Dr Unit 516
- 2230 George C Marshall Dr Unit 1111
- 2230 George C Marshall Dr Unit 515
- 2230 George C Marshall Dr Unit 617
- 2230 George C Marshall Dr Unit 707
