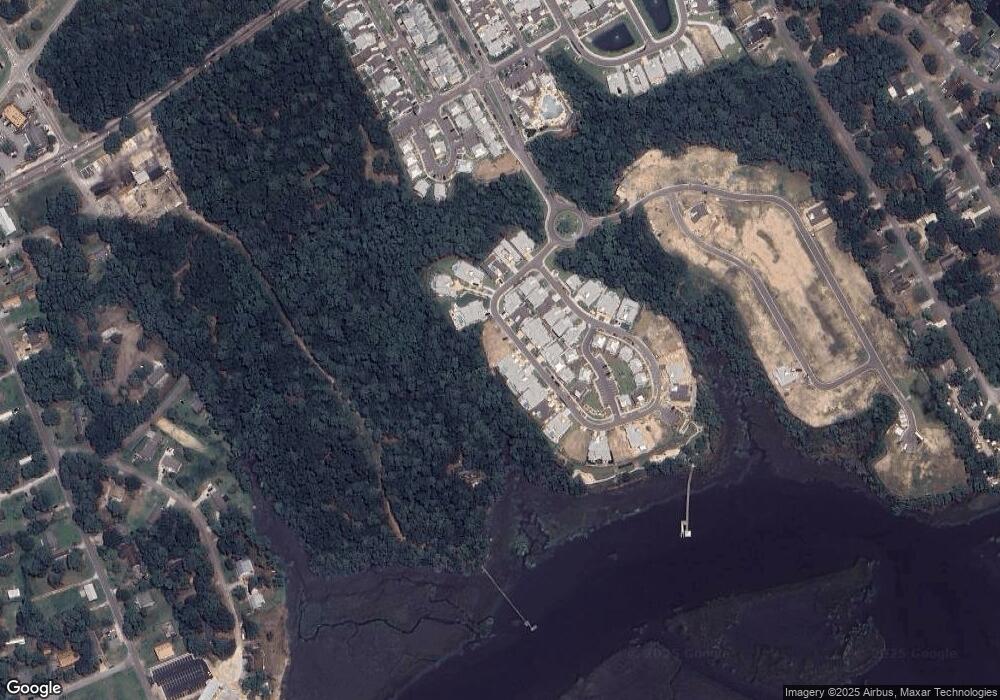2032 Manor Parc Dr Calabash, NC 28467
Estimated Value: $1,098,000
--
Bed
3
Baths
--
Sq Ft
9,278
Sq Ft Lot
About This Home
This home is located at 2032 Manor Parc Dr, Calabash, NC 28467 and is currently estimated at $1,098,000. 2032 Manor Parc Dr is a home located in Brunswick County with nearby schools including Jessie Mae Monroe Elementary School, Shallotte Middle School, and West Brunswick High School.
Ownership History
Date
Name
Owned For
Owner Type
Purchase Details
Closed on
Jul 10, 2023
Sold by
Kingfish Bay Development Llc
Bought by
Cullen Patricia U
Current Estimated Value
Create a Home Valuation Report for This Property
The Home Valuation Report is an in-depth analysis detailing your home's value as well as a comparison with similar homes in the area
Home Values in the Area
Average Home Value in this Area
Purchase History
| Date | Buyer | Sale Price | Title Company |
|---|---|---|---|
| Cullen Patricia U | $555,000 | None Listed On Document | |
| Cullen Patricia U | $555,000 | None Listed On Document |
Source: Public Records
Tax History Compared to Growth
Tax History
| Year | Tax Paid | Tax Assessment Tax Assessment Total Assessment is a certain percentage of the fair market value that is determined by local assessors to be the total taxable value of land and additions on the property. | Land | Improvement |
|---|---|---|---|---|
| 2025 | -- | $165,000 | $165,000 | $0 |
| 2024 | $652 | $165,000 | $165,000 | $0 |
| 2023 | $507 | $165,000 | $165,000 | $0 |
| 2022 | $0 | $85,000 | $85,000 | $0 |
| 2021 | $0 | $85,000 | $85,000 | $0 |
| 2020 | $502 | $85,000 | $85,000 | $0 |
| 2019 | $502 | $85,000 | $85,000 | $0 |
Source: Public Records
Map
Nearby Homes
- 2109 Manor Parc Dr
- 1529 Coastal Cove Ln
- 1226 Kingfish Blvd
- 1975 Indigo Cove Way
- 1549 Coastal Cove Ln
- 1965 Indigo Cove Way
- 1961 Indigo Cove Way
- 1957 Indigo Cove Way
- 1976 Indigo Cove Way
- 1561 Coastal Cove Ln
- 1515 Harbour Place Dr
- 1909 Indigo Cove Way Unit WSF 29
- 1535 Harbour Place Dr
- 1909 Indigo Cove Way
- 1074 Wilson Ave
- 1180 Beach Dr SW
- 1111 River Dr SW
- ALBANY Plan at Hunters Trace
- 1013 Harbor Dr
- HARRISBURG Plan at Hunters Trace
- 2030 Manor Parc Dr
- 2038 Manor Parc Dr
- 2035 Manor Parc Dr
- 2031 Manor Parc Dr
- 2042 Manor Parc Dr
- 2039 Manor Parc Dr
- 2027 Manor Parc Dr
- 2024 Manor Parc Dr
- 2043 Manor Parc Dr
- 2046 Manor Parc Dr
- 2113 Manor Parc Dr
- 2047 Manor Parc Dr
- 2121 Manor Parc Dr
- 2051 Manor Parc Dr
- 2125 Manor Parc Dr
- 2020 Manor Parc Dr
- 2202 Bungalow Parc Way
- 2016 Manor Parc Dr
- 2105 Manor Parc Dr
- 2012 Manor Parc Dr
