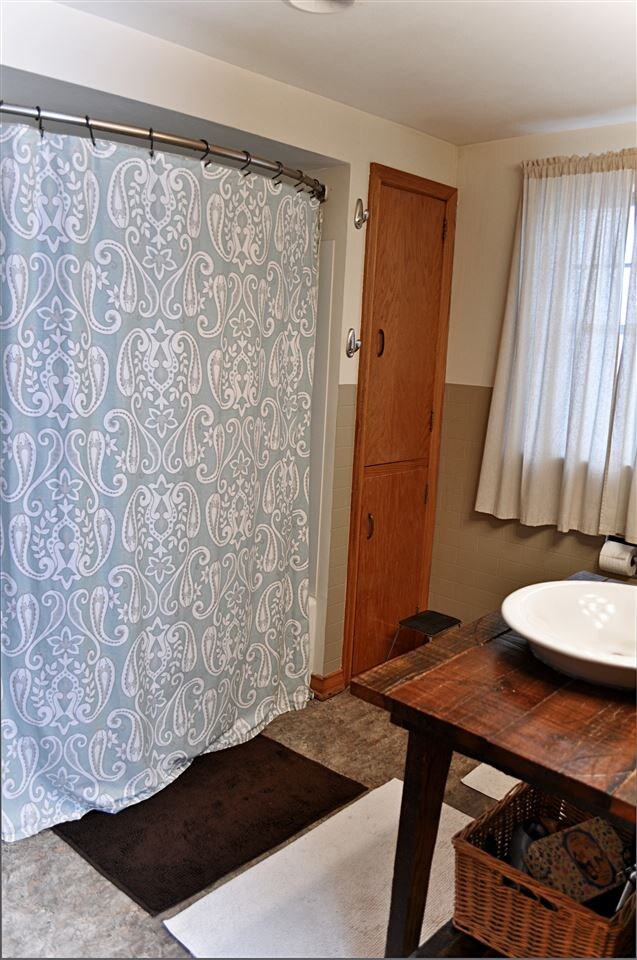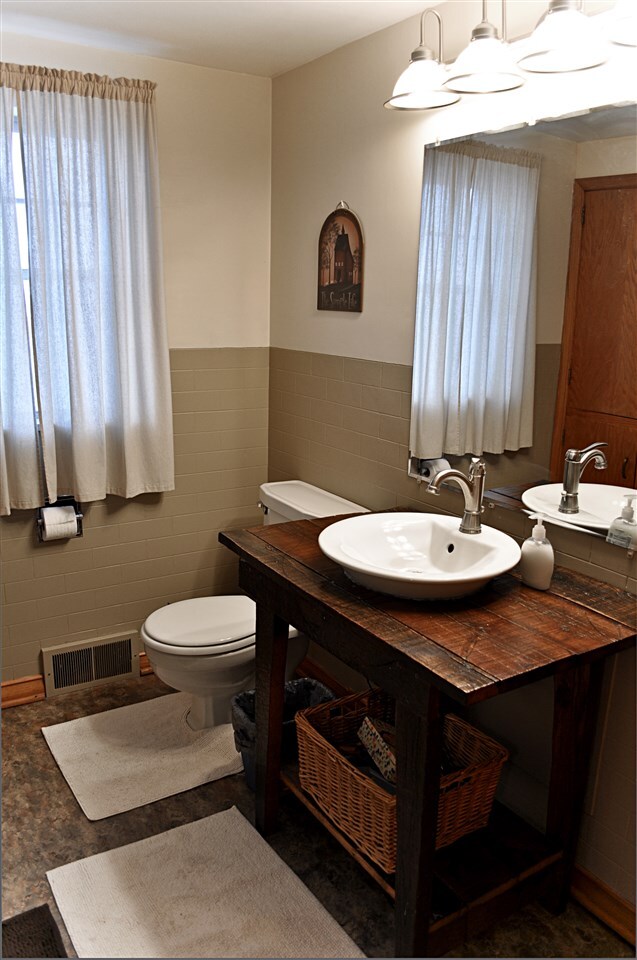
2032 N Sampson Rd Woodburn, IN 46797
Highlights
- Cape Cod Architecture
- Utility Sink
- Tray Ceiling
- Wood Flooring
- 2 Car Attached Garage
- Built-In Features
About This Home
As of June 2025Here is a rare opportunity! A very nice 4 bedroom 2 bath rural home with 5 +/- acres surrounding it including several out buildings and shop. Outside of the house is virtually maintenance free with brick exterior, new vinyl insulated windows on lower level and a new steel roof. Once inside you will be amazed by the original finished hardwood floors. The ceilings offer plaster formed crown molding and tray ceilings throughout. The large kitchen has ample cabinet and counter space. Off the kitchen is the den / office space. The Dinning Room and Living room offer a nice open concept space. Down the hall from the dinning room you will find a full bath and a bedroom all on the Main level. Upstairs on the second level are 3 more bedrooms. The largest giving plenty of room for a study area along with the sleeping space. In one of the bedrooms you will find a door that leads to an outdoor balcony that looks over the back of the home. Throughout the home there are many storage spaces. No wasted space in this home! Once in the basement you will find a "canning Kitchen" for all the food preservation that you would like. More included in the Agent Remarks.
Home Details
Home Type
- Single Family
Est. Annual Taxes
- $2,396
Year Built
- Built in 1945
Lot Details
- 5 Acre Lot
- Lot Dimensions are 414 x 526
- Rural Setting
Parking
- 2 Car Attached Garage
- Garage Door Opener
- Gravel Driveway
Home Design
- Cape Cod Architecture
- Brick Exterior Construction
- Poured Concrete
- Metal Roof
Interior Spaces
- 1.5-Story Property
- Built-In Features
- Woodwork
- Crown Molding
- Tray Ceiling
- Insulated Windows
- Storm Doors
Kitchen
- Breakfast Bar
- Electric Oven or Range
- Laminate Countertops
- Utility Sink
Flooring
- Wood
- Tile
Bedrooms and Bathrooms
- 4 Bedrooms
- Walk-In Closet
- Bathtub with Shower
Laundry
- Laundry Chute
- Washer and Electric Dryer Hookup
Basement
- Basement Fills Entire Space Under The House
- Sump Pump
Utilities
- Forced Air Heating and Cooling System
- High-Efficiency Furnace
- Propane
- Private Water Source
- Septic System
Listing and Financial Details
- Assessor Parcel Number 02-10-31-300-003.001-052
Ownership History
Purchase Details
Home Financials for this Owner
Home Financials are based on the most recent Mortgage that was taken out on this home.Purchase Details
Purchase Details
Purchase Details
Home Financials for this Owner
Home Financials are based on the most recent Mortgage that was taken out on this home.Similar Homes in Woodburn, IN
Home Values in the Area
Average Home Value in this Area
Purchase History
| Date | Type | Sale Price | Title Company |
|---|---|---|---|
| Warranty Deed | -- | None Listed On Document | |
| Quit Claim Deed | -- | None Listed On Document | |
| Interfamily Deed Transfer | -- | None Available | |
| Warranty Deed | -- | -- |
Mortgage History
| Date | Status | Loan Amount | Loan Type |
|---|---|---|---|
| Open | $369,000 | New Conventional | |
| Previous Owner | $197,000 | New Conventional | |
| Previous Owner | $197,000 | New Conventional | |
| Previous Owner | $209,000 | New Conventional | |
| Previous Owner | $45,000 | Credit Line Revolving | |
| Previous Owner | $99,915 | New Conventional |
Property History
| Date | Event | Price | Change | Sq Ft Price |
|---|---|---|---|---|
| 06/13/2025 06/13/25 | Sold | $410,000 | +1.2% | $135 / Sq Ft |
| 04/24/2025 04/24/25 | Pending | -- | -- | -- |
| 04/21/2025 04/21/25 | For Sale | $405,000 | +84.1% | $133 / Sq Ft |
| 06/22/2016 06/22/16 | Sold | $220,000 | -8.3% | $116 / Sq Ft |
| 05/20/2016 05/20/16 | Pending | -- | -- | -- |
| 02/20/2016 02/20/16 | For Sale | $239,900 | -- | $126 / Sq Ft |
Tax History Compared to Growth
Tax History
| Year | Tax Paid | Tax Assessment Tax Assessment Total Assessment is a certain percentage of the fair market value that is determined by local assessors to be the total taxable value of land and additions on the property. | Land | Improvement |
|---|---|---|---|---|
| 2024 | $3,476 | $368,700 | $45,700 | $323,000 |
| 2023 | $3,451 | $352,900 | $44,400 | $308,500 |
| 2022 | $3,573 | $352,400 | $42,900 | $309,500 |
| 2021 | $3,133 | $277,300 | $42,200 | $235,100 |
| 2020 | $2,492 | $262,600 | $42,100 | $220,500 |
| 2019 | $2,743 | $274,800 | $43,100 | $231,700 |
| 2018 | $2,715 | $255,900 | $43,300 | $212,600 |
| 2017 | $2,646 | $241,100 | $44,200 | $196,900 |
| 2016 | $2,752 | $243,400 | $44,600 | $198,800 |
| 2014 | $2,396 | $217,500 | $44,900 | $172,600 |
| 2013 | $2,659 | $235,700 | $43,900 | $191,800 |
Agents Affiliated with this Home
-
T
Seller's Agent in 2025
Tom Koeneman
CENTURY 21 Bradley Realty, Inc
-
D
Buyer's Agent in 2025
Dewayne Stutzman
Stutzman Realty Inc.
Map
Source: Indiana Regional MLS
MLS Number: 201612600
APN: 02-10-31-300-003.001-052
- 22432 Peridot Run
- 3919 Beryl Place
- 22174 Travertine Run
- 19900 Dawkins Rd
- 22238 Travertine Run
- 3939 Kyanite Place Unit 3
- 22215 Travertine Run
- 22202 Travertine Run Unit 43
- 22309 Ametrine Ct Unit 35
- 22420 Peridot Run Unit 29
- 4950 Chickadee Dr Unit 31
- 4962 Chickadee Dr Unit 32
- 5099 Chickadee Dr Unit 16
- 5111 Chickadee Dr Unit 15
- 5124 Chickadee Dr Unit 13
- 5123 Chickadee Dr Unit 14
- 5070 Chickadee Dr Unit 36
- 22662 Maumee Meadows Dr Unit 37
- 22724 Maumee Meadows Dr Unit 38
- 22665 Maumee Meadows Dr Unit 10






