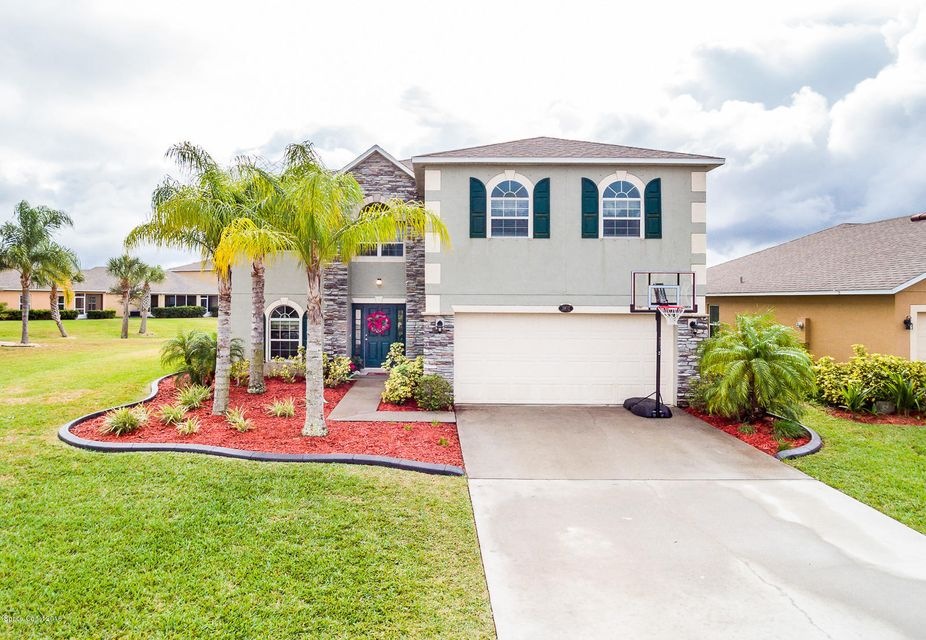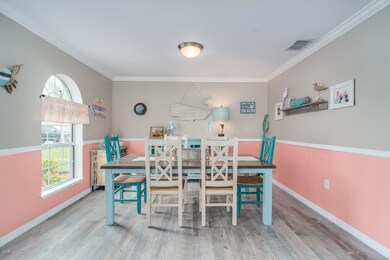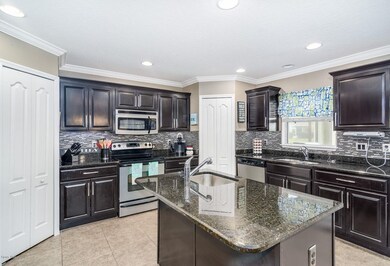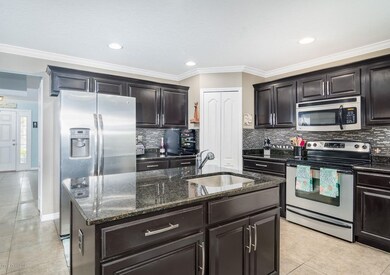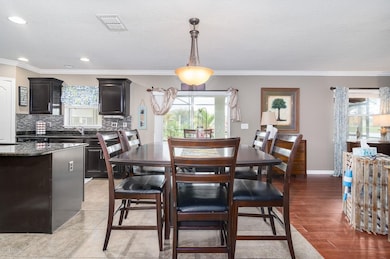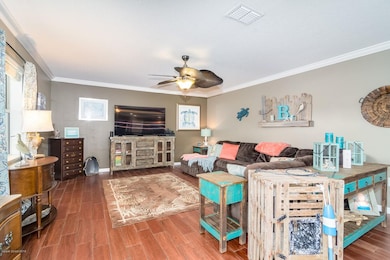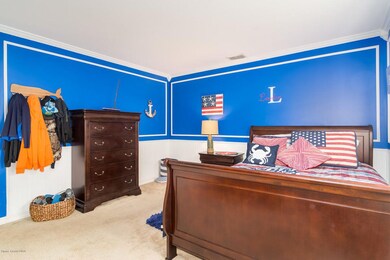
2032 Neveah Ave NW Palm Bay, FL 32907
River Lakes NeighborhoodHighlights
- Water Views
- Wood Flooring
- Screened Porch
- In Ground Pool
- Bonus Room
- 3-minute walk to Palm Bay Dog Park
About This Home
As of October 2022This is the creme de le creme!!! Stunning from EVERY angle... No upgrade has been left behind. Truly custom designer touches throughout.... from the custom cabinetry, lighting, flooring, paint scheme, tile back splashes & extended saltwater, waterfall, zero entry with bubbler, LED light changing, GROTTO pool !!! WOW !!! To the tune of 60k!!! Truly a one of a kind SHOW STOPPER!!! This posh residence has been loved and cared for ... Loft area included perfect for popcorn and a movie. HUGE bedrooms perfect for the GROWING or Multi Generational Family! Bonus / 5th bedroom downstairs with privacy. This Bayberry floor plan is a TOP seller!!! If you want the best... look no further!!! In the gated community of Parkside West lawn care is included no need to bring your lawn mower... time to relax. relax.
Last Agent to Sell the Property
Christina Boothroyd
Weichert REALTORS Hallmark Pro Listed on: 01/29/2017
Home Details
Home Type
- Single Family
Est. Annual Taxes
- $2,853
Year Built
- Built in 2012
Lot Details
- 6,970 Sq Ft Lot
- North Facing Home
- Front and Back Yard Sprinklers
HOA Fees
- $37 Monthly HOA Fees
Parking
- 2 Car Attached Garage
Home Design
- Shingle Roof
- Concrete Siding
- Block Exterior
- Asphalt
- Stucco
Interior Spaces
- 2,962 Sq Ft Home
- 2-Story Property
- Ceiling Fan
- Family Room
- Dining Room
- Bonus Room
- Screened Porch
- Water Views
- Security Gate
Kitchen
- Eat-In Kitchen
- Electric Range
- Microwave
- Dishwasher
- Kitchen Island
- Disposal
Flooring
- Wood
- Carpet
- Tile
Bedrooms and Bathrooms
- 5 Bedrooms
- Dual Closets
- Walk-In Closet
- Separate Shower in Primary Bathroom
Laundry
- Laundry Room
- Dryer
- Washer
Pool
- In Ground Pool
- Saltwater Pool
- Waterfall Pool Feature
- Screen Enclosure
Outdoor Features
- Patio
Schools
- Jupiter Elementary School
- Central Middle School
- Heritage High School
Utilities
- Central Heating and Cooling System
- Well
- Electric Water Heater
- Cable TV Available
Listing and Financial Details
- Assessor Parcel Number 28-36-33-50-00000.0-0196.00
Community Details
Overview
- Association fees include insurance
- $4 Other Monthly Fees
- Space Coast Property Management Association
- Parkside West Subdivision
- Maintained Community
Recreation
- Community Playground
- Community Pool
- Park
Ownership History
Purchase Details
Home Financials for this Owner
Home Financials are based on the most recent Mortgage that was taken out on this home.Purchase Details
Home Financials for this Owner
Home Financials are based on the most recent Mortgage that was taken out on this home.Purchase Details
Home Financials for this Owner
Home Financials are based on the most recent Mortgage that was taken out on this home.Similar Homes in Palm Bay, FL
Home Values in the Area
Average Home Value in this Area
Purchase History
| Date | Type | Sale Price | Title Company |
|---|---|---|---|
| Warranty Deed | $475,000 | Smart Title | |
| Warranty Deed | $275,000 | Peninsula Title Services Llc | |
| Warranty Deed | $181,250 | Steel City Title Inc |
Mortgage History
| Date | Status | Loan Amount | Loan Type |
|---|---|---|---|
| Open | $20,750 | FHA | |
| Open | $422,262 | FHA | |
| Previous Owner | $261,250 | No Value Available | |
| Previous Owner | $202,000 | VA | |
| Previous Owner | $181,250 | No Value Available |
Property History
| Date | Event | Price | Change | Sq Ft Price |
|---|---|---|---|---|
| 10/12/2022 10/12/22 | Sold | $475,000 | 0.0% | $160 / Sq Ft |
| 10/10/2022 10/10/22 | Sold | $475,000 | 0.0% | $160 / Sq Ft |
| 08/31/2022 08/31/22 | Pending | -- | -- | -- |
| 08/30/2022 08/30/22 | Pending | -- | -- | -- |
| 08/28/2022 08/28/22 | Price Changed | $475,000 | -1.0% | $160 / Sq Ft |
| 08/18/2022 08/18/22 | Price Changed | $480,000 | -1.0% | $162 / Sq Ft |
| 08/12/2022 08/12/22 | Price Changed | $485,000 | 0.0% | $164 / Sq Ft |
| 04/29/2022 04/29/22 | For Sale | $485,000 | -1.0% | $164 / Sq Ft |
| 04/29/2022 04/29/22 | For Sale | $490,000 | +78.2% | $165 / Sq Ft |
| 03/03/2017 03/03/17 | Sold | $275,000 | -8.3% | $93 / Sq Ft |
| 02/02/2017 02/02/17 | Pending | -- | -- | -- |
| 01/29/2017 01/29/17 | For Sale | $299,999 | 0.0% | $101 / Sq Ft |
| 01/22/2017 01/22/17 | Pending | -- | -- | -- |
| 01/14/2017 01/14/17 | For Sale | $299,999 | -- | $101 / Sq Ft |
Tax History Compared to Growth
Tax History
| Year | Tax Paid | Tax Assessment Tax Assessment Total Assessment is a certain percentage of the fair market value that is determined by local assessors to be the total taxable value of land and additions on the property. | Land | Improvement |
|---|---|---|---|---|
| 2024 | $7,487 | $396,180 | -- | -- |
| 2023 | $7,487 | $399,960 | $55,000 | $344,960 |
| 2022 | $4,139 | $259,700 | $0 | $0 |
| 2021 | $4,252 | $252,140 | $0 | $0 |
| 2020 | $4,171 | $248,660 | $22,000 | $226,660 |
| 2019 | $4,393 | $244,750 | $0 | $0 |
| 2018 | $4,286 | $240,190 | $22,000 | $218,190 |
| 2017 | $3,024 | $178,930 | $0 | $0 |
| 2016 | $2,853 | $175,250 | $13,200 | $162,050 |
| 2015 | $2,911 | $174,040 | $13,200 | $160,840 |
| 2014 | $2,486 | $153,220 | $13,200 | $140,020 |
Agents Affiliated with this Home
-
Logan Bennett

Seller's Agent in 2022
Logan Bennett
Keller Williams Realty Smart
(863) 274-1200
1 in this area
69 Total Sales
-
Charlene Cook
C
Seller's Agent in 2022
Charlene Cook
Cook Realty LLC
(321) 423-3185
1 in this area
11 Total Sales
-
Lacey Woodis
L
Buyer's Agent in 2022
Lacey Woodis
RE/MAX
(509) 308-5054
1 in this area
2 Total Sales
-
C
Seller's Agent in 2017
Christina Boothroyd
Weichert REALTORS Hallmark Pro
-
Rhonda Pavone

Buyer's Agent in 2017
Rhonda Pavone
RE/MAX
(321) 427-0887
94 Total Sales
Map
Source: Space Coast MLS (Space Coast Association of REALTORS®)
MLS Number: 773107
APN: 28-36-33-50-00000.0-0196.00
- 2286 Snapdragon Dr NW
- 2347 Snapdragon Dr NW
- 2149 Snapdragon Dr NW
- 1955 Snapdragon Dr NW
- 1965 Snapdragon Dr NW
- 2039 Snapdragon Dr NW
- 0000 Malabar Sr514 Rd
- 1817 Cajeput Ct NW
- 1841 Bermuda Ct NW
- 1833 Ct NW
- 1842 Jayhawk Ct NW
- Plan 2000 at St. Johns Preserve - St. John Preserve
- Plan 2200 at St. Johns Preserve - St. John Preserve
- Plan 1780 at St. Johns Preserve - St. John Preserve
- Plan 1940 at St. Johns Preserve - St. John Preserve
- Plan 1820 at St. Johns Preserve - St. John Preserve
- Plan 1720 at St. Johns Preserve - St. John Preserve
- Plan 1635 at St. Johns Preserve - St. John Preserve
- Plan 2335 at St. Johns Preserve - St. John Preserve
- 1850 Viburnum Rd NW
