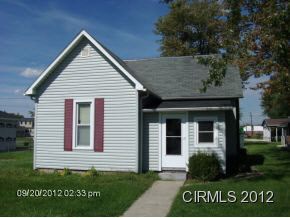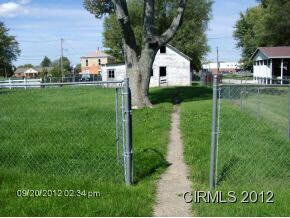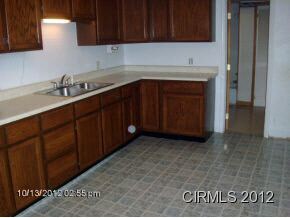
2032 W 3rd St Marion, IN 46952
Franklin NeighborhoodHighlights
- 2 Car Detached Garage
- Forced Air Heating and Cooling System
- Partially Fenced Property
- Enclosed patio or porch
- Ceiling Fan
- Carpet
About This Home
As of December 2017This cozy home awaits your family with its inviting enclosed porch leading you into the living room. Large eat-in kitchen. Utility room with washer/dryer hookups. 2 Bedroom downstairs and an open concept bedroom upstairs with a very spacious closet. Large fenced in back yard where your children & pets can play under the mature shade tree. This is truly a MUST SEE HOME!!!
Co-Listed By
Lisa Wilson
Hoosier State Realty
Home Details
Home Type
- Single Family
Est. Annual Taxes
- $121
Year Built
- Built in 1892
Lot Details
- 7,841 Sq Ft Lot
- Lot Dimensions are 66x180
- Partially Fenced Property
- Chain Link Fence
Parking
- 2 Car Detached Garage
Home Design
- Vinyl Construction Material
Interior Spaces
- 1,164 Sq Ft Home
- 1.5-Story Property
- Ceiling Fan
- Crawl Space
- Fire and Smoke Detector
- Electric Dryer Hookup
Flooring
- Carpet
- Vinyl
Bedrooms and Bathrooms
- 3 Bedrooms
- 1 Full Bathroom
Outdoor Features
- Enclosed patio or porch
Utilities
- Forced Air Heating and Cooling System
- Heating System Uses Gas
- Well
- Septic System
- Cable TV Available
Listing and Financial Details
- Assessor Parcel Number 27-06-01-302-025.000-008
Ownership History
Purchase Details
Home Financials for this Owner
Home Financials are based on the most recent Mortgage that was taken out on this home.Purchase Details
Purchase Details
Home Financials for this Owner
Home Financials are based on the most recent Mortgage that was taken out on this home.Purchase Details
Purchase Details
Similar Homes in Marion, IN
Home Values in the Area
Average Home Value in this Area
Purchase History
| Date | Type | Sale Price | Title Company |
|---|---|---|---|
| Warranty Deed | -- | None Available | |
| Quit Claim Deed | -- | None Available | |
| Special Warranty Deed | -- | None Available | |
| Sheriffs Deed | $24,122 | None Available | |
| Interfamily Deed Transfer | -- | None Available |
Mortgage History
| Date | Status | Loan Amount | Loan Type |
|---|---|---|---|
| Open | $29,052 | Stand Alone Refi Refinance Of Original Loan | |
| Closed | $26,500 | Future Advance Clause Open End Mortgage |
Property History
| Date | Event | Price | Change | Sq Ft Price |
|---|---|---|---|---|
| 12/07/2017 12/07/17 | Sold | $24,500 | -38.6% | $21 / Sq Ft |
| 11/02/2017 11/02/17 | Pending | -- | -- | -- |
| 05/04/2017 05/04/17 | For Sale | $39,900 | +134.7% | $34 / Sq Ft |
| 01/04/2013 01/04/13 | Sold | $17,000 | -10.1% | $15 / Sq Ft |
| 11/17/2012 11/17/12 | Pending | -- | -- | -- |
| 10/15/2012 10/15/12 | For Sale | $18,900 | -- | $16 / Sq Ft |
Tax History Compared to Growth
Tax History
| Year | Tax Paid | Tax Assessment Tax Assessment Total Assessment is a certain percentage of the fair market value that is determined by local assessors to be the total taxable value of land and additions on the property. | Land | Improvement |
|---|---|---|---|---|
| 2024 | $539 | $67,100 | $9,000 | $58,100 |
| 2023 | $511 | $65,900 | $9,000 | $56,900 |
| 2022 | $461 | $63,200 | $9,000 | $54,200 |
| 2021 | $412 | $56,300 | $9,000 | $47,300 |
| 2020 | $278 | $45,300 | $9,000 | $36,300 |
| 2019 | $266 | $45,800 | $9,000 | $36,800 |
| 2018 | $217 | $42,400 | $8,100 | $34,300 |
| 2017 | $220 | $44,200 | $8,100 | $36,100 |
| 2016 | $892 | $44,600 | $9,600 | $35,000 |
| 2014 | $918 | $45,900 | $9,600 | $36,300 |
| 2013 | $918 | $45,000 | $9,600 | $35,400 |
Agents Affiliated with this Home
-
L
Seller Co-Listing Agent in 2013
Lisa Wilson
Hoosier State Realty
Map
Source: Indiana Regional MLS
MLS Number: 798979
APN: 27-06-01-302-025.000-008
- 303 S Lenfesty Ave
- 2200 W 2nd St
- 1813 W Wenlock Dr
- 1809 W Wenlock Dr
- 1805 W Wenlock Dr
- 1727 W 10th St
- 917 S Miller Ave
- 1017 S Park Ave
- 614 N Lancelot Dr
- 940 N Park Ave
- 1309 W 1st St
- 2610 W 9th St
- 1136 W 3rd St
- 1114 W 4th St
- 1119 W Spencer Ave
- 1200 W Euclid Ave
- 1024 W 5th St
- 1015 W 3rd St
- 807 N Knight Cir
- 1005 W Spencer Ave


