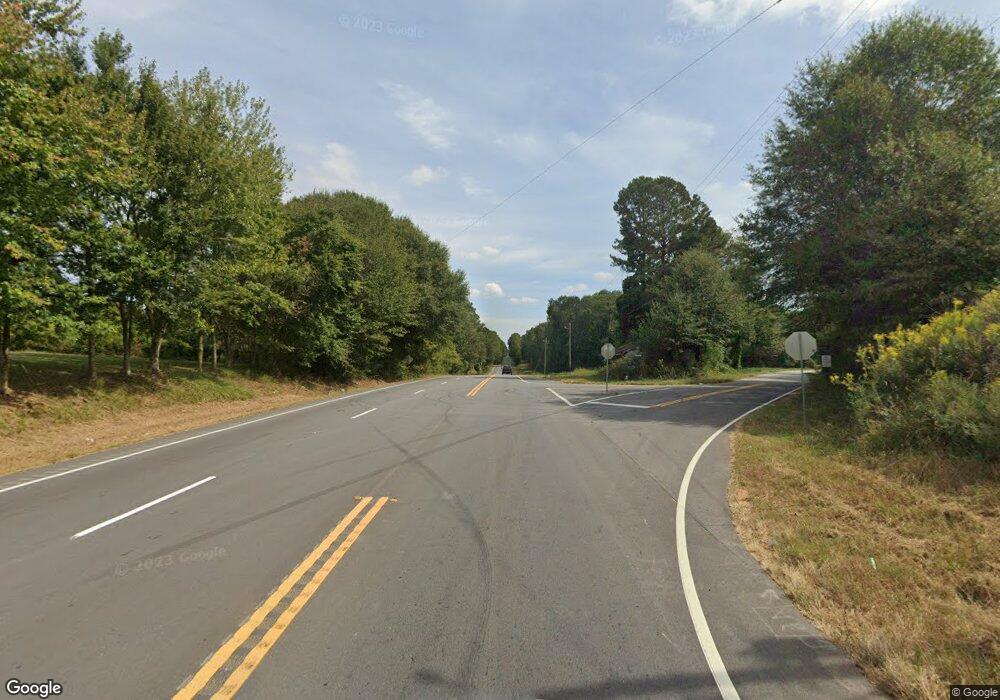2032 W Highway 166 Carrollton, GA 30117
Estimated Value: $546,000
6
Beds
3
Baths
3,100
Sq Ft
$176/Sq Ft
Est. Value
About This Home
This home is located at 2032 W Highway 166, Carrollton, GA 30117 and is currently priced at $546,000, approximately $176 per square foot. 2032 W Highway 166 is a home located in Carroll County with nearby schools including Carrollton Elementary School, Carrollton Upper Elementary School, and Carrollton Middle School.
Ownership History
Date
Name
Owned For
Owner Type
Purchase Details
Closed on
Dec 19, 2022
Sold by
Benchmark Brokers Realtors Inc
Bought by
Mayor And City Council Of City Of Carrol
Current Estimated Value
Purchase Details
Closed on
Jun 28, 2022
Sold by
Beckham Emily A
Bought by
Benchmark Brokers Realtors Inc
Purchase Details
Closed on
Aug 31, 2010
Sold by
Ashmore Emogene
Bought by
Beckham Emily A
Purchase Details
Closed on
Jul 11, 1997
Sold by
Ashmore Jack B
Bought by
Ashmore Emogene
Purchase Details
Closed on
Aug 5, 1993
Bought by
Ashmore Jack B
Create a Home Valuation Report for This Property
The Home Valuation Report is an in-depth analysis detailing your home's value as well as a comparison with similar homes in the area
Home Values in the Area
Average Home Value in this Area
Purchase History
| Date | Buyer | Sale Price | Title Company |
|---|---|---|---|
| Mayor And City Council Of City Of Carrol | -- | -- | |
| Benchmark Brokers Realtors Inc | $550,000 | -- | |
| Beckham Emily A | -- | -- | |
| Ashmore Emogene | -- | -- | |
| Ashmore Jack B | -- | -- |
Source: Public Records
Tax History Compared to Growth
Tax History
| Year | Tax Paid | Tax Assessment Tax Assessment Total Assessment is a certain percentage of the fair market value that is determined by local assessors to be the total taxable value of land and additions on the property. | Land | Improvement |
|---|---|---|---|---|
| 2022 | $2,251 | $89,769 | $9,677 | $80,092 |
| 2021 | $2,251 | $76,614 | $7,742 | $68,872 |
| 2020 | $360 | $68,486 | $7,038 | $61,448 |
| 2019 | $370 | $63,379 | $7,038 | $56,341 |
| 2018 | $388 | $54,924 | $5,727 | $49,197 |
| 2017 | $391 | $54,924 | $5,727 | $49,197 |
| 2016 | $1,447 | $54,924 | $5,727 | $49,197 |
| 2015 | $1,387 | $49,597 | $9,649 | $39,948 |
| 2014 | $1,393 | $49,598 | $9,649 | $39,948 |
Source: Public Records
Map
Nearby Homes
- 30 Lynda Cir
- 130 Maple Crossing Unit 1
- 130 Maple Crossing Unit LOT 2
- 1818 Maple St
- 390 Maple View Dr
- 388 Maple View Dr
- 107 Magnolia Ln
- 223 Sunset Blvd
- 334 Maple View Dr
- 127 S Ole Hickory Trail
- 127 S Ole Hickory Trail Unit 101
- 166 Maple St
- 115 Greenwood Ln
- 74 Old Mill Ct
- 98 Millstream Ct
- 202 Hickory Chase
- 142 Griffin Dr
- 141 Bowen St
- 107 Hickory Chase Unit 102
- 107 Hickory Chase
- 2032 W Highway 166
- 2032 Maple St
- 2030 Maple St
- 2033 W Highway 166
- 2026 Maple St
- 99 Briarwood Dr
- 2025 Maple St
- 25 W Lake Dr
- 103 Briarwood Dr
- 2021 Maple St
- 2024 Maple St
- 116 W Lake Dr
- 104 Melrose Park
- 2020 Maple St
- 102 Habersham Place
- 45 W Lake Dr
- 103 Habersham Place
- 102 Melrose Park
- 75 W Lake Dr
- 50 W Lake Dr
