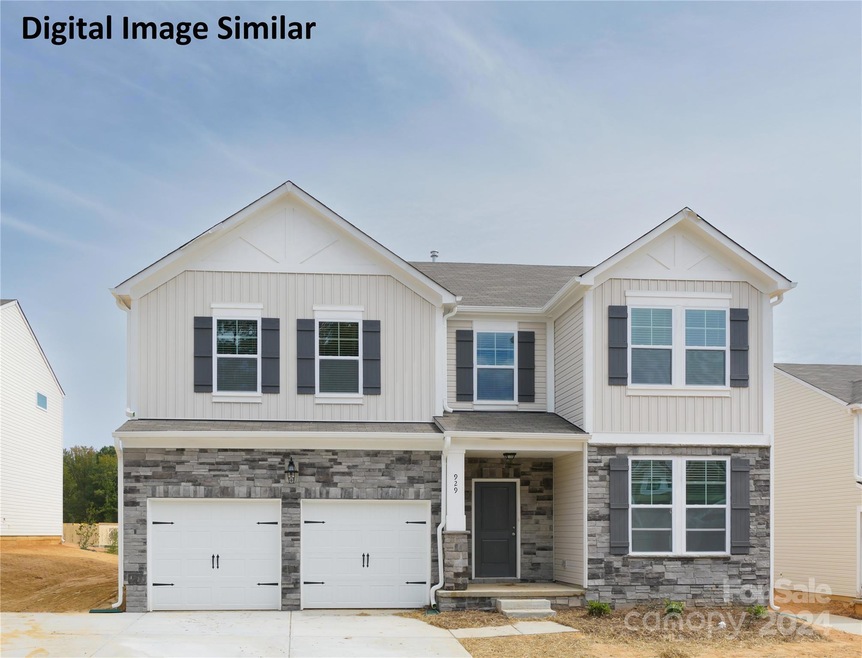
2032 White Cyprus Ct Unit KH11 Charlotte, NC 28216
Sunset Road NeighborhoodHighlights
- New Construction
- Deck
- 2 Car Attached Garage
- Open Floorplan
- Front Porch
- Walk-In Closet
About This Home
As of November 2024This home is located at 2032 White Cyprus Ct Unit KH11, Charlotte, NC 28216 and is currently priced at $562,598, approximately $191 per square foot. This property was built in 2024. 2032 White Cyprus Ct Unit KH11 is a home located in Mecklenburg County with nearby schools including Hornets Nest Elementary, Ranson Middle School, and Hopewell High.
Last Agent to Sell the Property
Accent Homes Carolinas, Inc Brokerage Email: smccomb@accenthomescarolinas.com License #223275 Listed on: 05/23/2024
Home Details
Home Type
- Single Family
Year Built
- Built in 2024 | New Construction
Lot Details
- Lot Dimensions are 51x121x51x119
- Property is zoned N1-A
HOA Fees
- $81 Monthly HOA Fees
Parking
- 2 Car Attached Garage
Home Design
- Brick Exterior Construction
- Slab Foundation
Interior Spaces
- 2-Story Property
- Open Floorplan
- Wired For Data
- Insulated Windows
Kitchen
- Gas Range
- Microwave
- Plumbed For Ice Maker
- Dishwasher
- Kitchen Island
- Disposal
Flooring
- Tile
- Vinyl
Bedrooms and Bathrooms
- 4 Bedrooms
- Walk-In Closet
Outdoor Features
- Deck
- Front Porch
Schools
- Hornets Nest Elementary School
- Ranson Middle School
- Hopewell High School
Utilities
- Forced Air Zoned Heating and Cooling System
- Heating System Uses Natural Gas
- Underground Utilities
- Electric Water Heater
- Cable TV Available
Community Details
- Accent Homes Carolinas Association, Phone Number (704) 308-3006
- Built by Accent Homes Carolinas
- Kinghurst Cove Subdivision, Willow 2940 Floorplan
- Mandatory home owners association
Listing and Financial Details
- Assessor Parcel Number 03735221
Similar Homes in Charlotte, NC
Home Values in the Area
Average Home Value in this Area
Property History
| Date | Event | Price | Change | Sq Ft Price |
|---|---|---|---|---|
| 11/12/2024 11/12/24 | Sold | $562,598 | +0.8% | $191 / Sq Ft |
| 05/23/2024 05/23/24 | Pending | -- | -- | -- |
| 05/23/2024 05/23/24 | For Sale | $557,928 | -- | $190 / Sq Ft |
Tax History Compared to Growth
Agents Affiliated with this Home
-
S
Seller's Agent in 2024
Sandy McComb
Accent Homes Carolinas, Inc
(704) 200-0658
17 in this area
255 Total Sales
-

Buyer's Agent in 2024
Audrey Pennell
Allen Tate Realtors
(828) 455-5093
2 in this area
52 Total Sales
Map
Source: Canopy MLS (Canopy Realtor® Association)
MLS Number: 4143131
- 1906 Hamilton Forest Dr
- 6602 Fawn View Dr
- 2600 Gemway Dr
- 1901 Gemway Dr
- 6330 Sunset Cir
- 6334 Dillard Ridge Dr
- Juniper Plan at Sunset Creek - Sunset Creek Townhomes
- Beethoven Plan at Sunset Creek - Sunset Creek Townhomes
- 1513 Gutter Branch Dr
- Iris Plan at Sunset Creek - Sunset Creek Single Family Homes
- Lily Plan at Sunset Creek - Sunset Creek Single Family Homes
- Marigold Plan at Sunset Creek - Sunset Creek Single Family Homes
- 6321 McIntyre Ridge Dr
- 2342 Nadine Ln
- 2129 Primm Farms Dr Unit A
- 2334 Nadine Ln
- 2604 Coretha Ct
- 2608 Coretha Ct
- 4017 Cowboy Ln
- 1422 Sunset Rd
