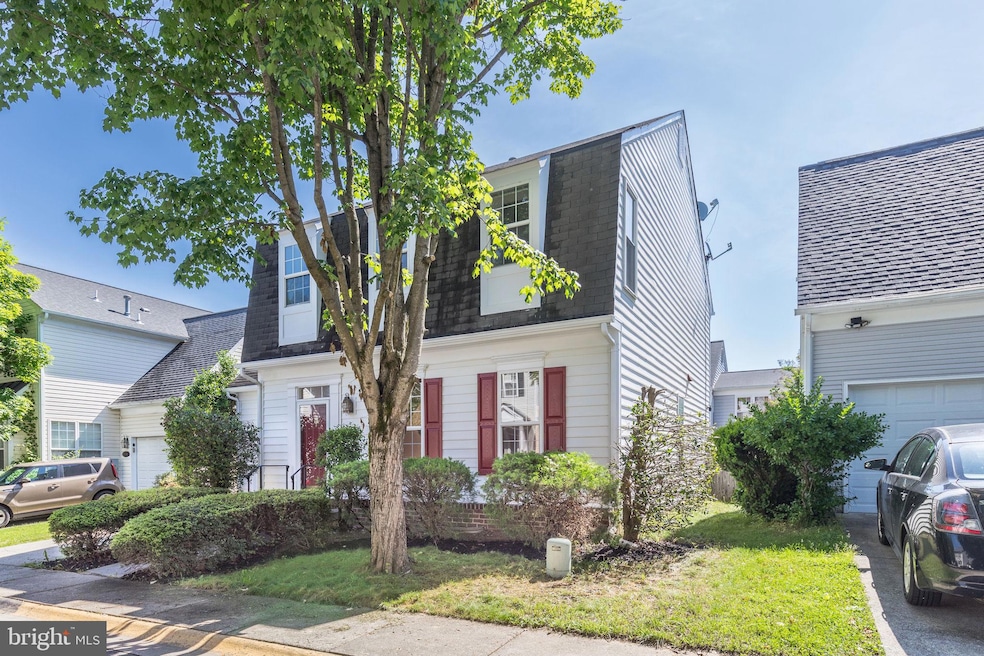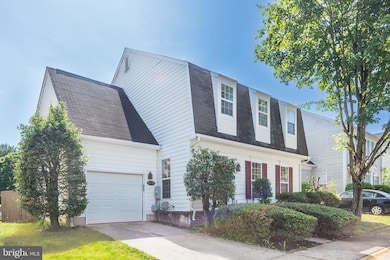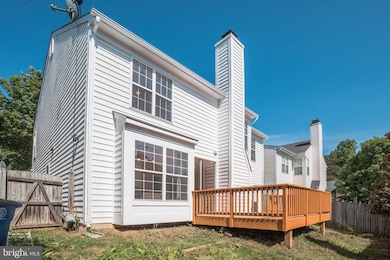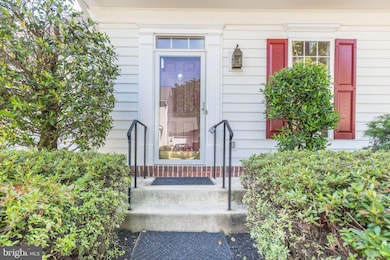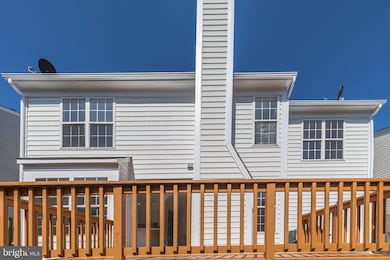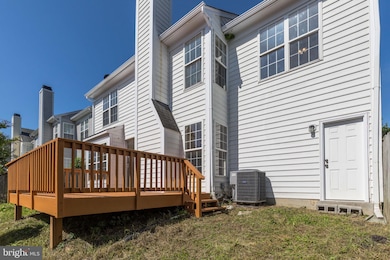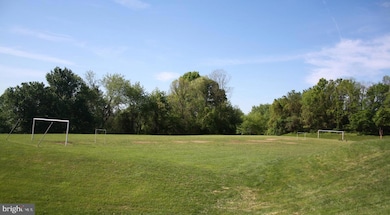20320 Swallow Point Rd Montgomery Village, MD 20886
4
Beds
3.5
Baths
2,692
Sq Ft
3,220
Sq Ft Lot
Highlights
- Colonial Architecture
- 1 Fireplace
- 1 Car Attached Garage
- Wood Flooring
- Community Pool
- Central Air
About This Home
Spacious Single Family house with garage - 4 beds 3.5 ba + Single Family house with garage - 4 beds 3.5 baths. An additional large bedroom with full bath in the basement. +Pergo floor entire house, upgraded kitchen, freshly painted. + Excellent opportunity for small to a large family. + Beautiful & a safe neighborhood with golf course and soccer field, community amenities like Pool. + Large Deck, Fenced Backyard. + 1-Car Garage + Ceiling Fan in each room. + Gas Heat + Fully finished Bath in the basement.
Home Details
Home Type
- Single Family
Est. Annual Taxes
- $5,436
Year Built
- Built in 1997
Lot Details
- 3,220 Sq Ft Lot
- Property is in very good condition
- Property is zoned R200
HOA Fees
- $143 Monthly HOA Fees
Parking
- 1 Car Attached Garage
- Side Facing Garage
- Garage Door Opener
Home Design
- Colonial Architecture
- Block Foundation
- Aluminum Siding
Interior Spaces
- Property has 3 Levels
- 1 Fireplace
- Wood Flooring
- Finished Basement
- Connecting Stairway
Bedrooms and Bathrooms
- 4 Bedrooms
Schools
- Watkins Mill High School
Utilities
- Central Air
- Back Up Electric Heat Pump System
- Electric Water Heater
- Municipal Trash
Listing and Financial Details
- Residential Lease
- Security Deposit $3,400
- 11-Month Min and 24-Month Max Lease Term
- Available 7/1/25
- $45 Application Fee
- Assessor Parcel Number 160902995220
Community Details
Overview
- Association fees include snow removal, trash
- Montgomery Village Foundation HOA
- Montgomery Village Subdivision
Recreation
- Community Pool
Pet Policy
- No Pets Allowed
Map
Source: Bright MLS
MLS Number: MDMC2187076
APN: 09-02995220
Nearby Homes
- 20322 Swallow Point Rd
- 9600 Oyster Point Way
- 9600 Shadow Oak Dr
- 9943 Forest View Place
- 20416 Shadow Oak Ct
- 9834 Maple Leaf Dr
- 9921 Forest View Place
- 20073 Doolittle St
- 20216 Grazing Way
- 19802 Iron Oak Ct Unit 212A SPEC HOME
- Mozart 4-Bedroom Plan at Bloom Village - Bloom Village Townhomes
- Mozart 3-Bedroom Plan at Bloom Village - Bloom Village Townhomes
- Columbia Plan at Bloom Village - Bloom Village Single Family Homes
- Lehigh Plan at Bloom Village - Bloom Village Single Family Homes
- Hudson Plan at Bloom Village - Bloom Village Single Family Homes
- Clarendon 3-Bedroom Plan at Bloom Village - Bloom Village Townhomes
- Clarendon 2-Bedroom Plan at Bloom Village - Bloom Village Townhomes
- 19814 Iron Oak Ct Unit 212G SPEC HOME
- 9547 Duffer Way
- 9841 Meadowcroft Ln
- 9814 Brookridge Ct
- 10051 Maple Leaf Dr
- 9923 Tambay Ct
- 01 Maple Leaf Dr
- 9453 Chadburn Place
- 9475 Chadburn Place
- 20120 Rothbury Ln
- 9287 Chadburn Place
- 19863 Bazzellton Place
- 19701 Preservation Mews
- 19500 Village Walk Dr
- 19628 Club Lake Rd
- 19713 Preservation Mews
- 24 Welbeck Ct
- 9633 Brassie Way
- 19537 Sol Place
- 9815 Posterity Ln
- 19533 Sol Place
- 9668 Brassie Way
- 19458 Brassie Place
