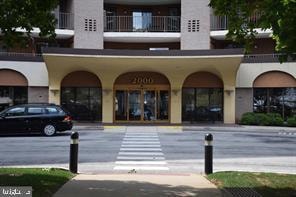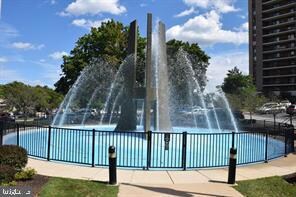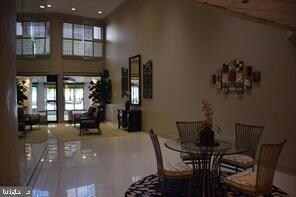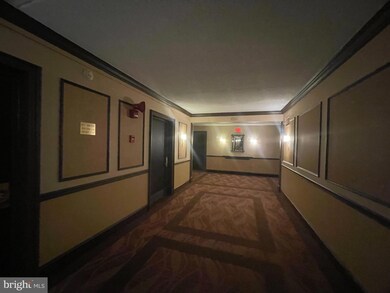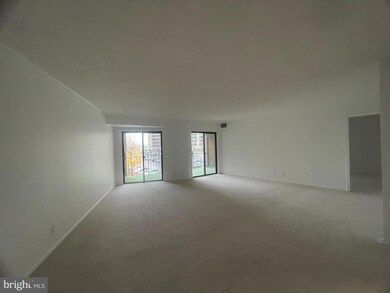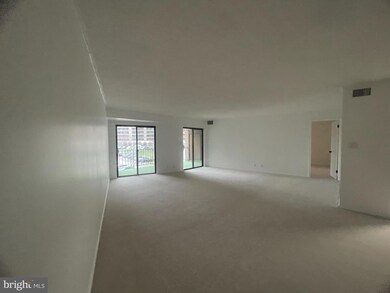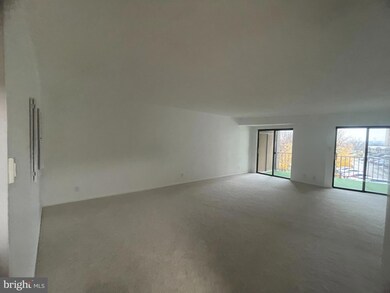20321 Valley Forge Cir Unit 321 King of Prussia, PA 19406
Highlights
- Doorman
- Fitness Center
- Penthouse
- Caley Elementary School Rated A
- 24-Hour Security
- Traditional Architecture
About This Home
Discover the charm of Valley Forge Tower, where modern living meets community spirit! This stunning renovated unit offers a spacious 1-bedroom 1.5-bath layout with a den/office space that could be easily be used as a 2nd bedroom perfect for working from home and those seeking comfort and convenience.Renovations include new carpet, new lighting and updated hardware on all the doors and the entire unit has been freshly painted Enjoy breathtaking views from your private balcony, and take advantage of the building's exceptional amenities, including indoor and outdoor pools, tennis courts, and a fully-equipped fitness center. The community is designed for an active lifestyle, featuring jogging paths, picnic areas, and playgrounds, making it an ideal spot for relaxation and recreation. With 24-hour security, including a doorman and lobby desk, peace of mind is a priority here. Located in a vibrant neighborhood, residents benefit from easy access to local parks, shopping, and dining options. The area is well-served by public transportation, ensuring that commuting is a breeze. Available for lease starting November 28, 2025,owner is open to a 12 month lease but would prefer 24 months. This unit includes essential utilities such as water, sewer, trash removal, and parking, making it a hassle-free choice. Embrace a lifestyle of comfort, convenience, and community at Valley Forge Tower-where every day feels like a retreat!
Condo Details
Home Type
- Condominium
Year Built
- Built in 1975
HOA Fees
- Condo Association YN
Parking
- Parking Lot
Home Design
- Penthouse
- Traditional Architecture
- Entry on the 3rd floor
- Brick Exterior Construction
Interior Spaces
- 1,225 Sq Ft Home
- Property has 1 Level
- Living Room
- Dining Room
- Exterior Cameras
Flooring
- Carpet
- Ceramic Tile
Bedrooms and Bathrooms
- 2 Main Level Bedrooms
Laundry
- Laundry in unit
- Washer and Dryer Hookup
Outdoor Features
- Balcony
- Water Fountains
- Outdoor Grill
- Play Equipment
Utilities
- Central Heating and Cooling System
- Electric Water Heater
- Municipal Trash
Additional Features
- Accessible Elevator Installed
- Two or More Common Walls
Listing and Financial Details
- Residential Lease
- Security Deposit $4,700
- $300 Move-In Fee
- Requires 1 Month of Rent Paid Up Front
- Tenant pays for cable TV, electricity, insurance
- The owner pays for association fees, real estate taxes
- Rent includes common area maintenance, air conditioning, hoa/condo fee, parking, sewer, water, trash removal, snow removal
- No Smoking Allowed
- 12-Month Min and 36-Month Max Lease Term
- Available 11/28/25
- $50 Application Fee
- $100 Repair Deductible
- Assessor Parcel Number 58-00-19303-196
Community Details
Overview
- High-Rise Condominium
- Valley Forge Tower Community
- Valley Forge Tower Subdivision
- Property Manager
Amenities
- Doorman
- Picnic Area
- Sauna
- Community Storage Space
Recreation
- Tennis Courts
- Community Basketball Court
- Community Playground
- Fitness Center
- Community Indoor Pool
- Heated Community Pool
- Jogging Path
Pet Policy
- Limit on the number of pets
- Pet Deposit Required
- Dogs and Cats Allowed
- Breed Restrictions
Security
- 24-Hour Security
- Front Desk in Lobby
- Fire and Smoke Detector
Map
Source: Bright MLS
MLS Number: PAMC2162180
- 10413 Valley Forge Cir Unit 413
- 1000 Valley Forge Cir Unit 56
- 20538 Valley Forge Cir Unit 538
- 21438 Valley Forge Cir Unit 1438
- 10306 Valley Forge Cir Unit 306
- 10514 Valley Forge Cir Unit 514
- 10211 Valley Forge Cir Unit 211
- 11118 Valley Forge Cir Unit 1118
- 135 River Trail Cir
- 820 Mancill Mill Rd
- 117 River Trail Cir
- 115 River Trail Cir
- Shannon Plan at River Trail at Valley Forge
- Harper Grand Plan at River Trail at Valley Forge
- Finely II Plan at River Trail at Valley Forge
- 105 River Trail Cir Unit 3
- 254 River Trail Cir
- 213 River Trail Cir
- 105 Washington Dr
- 100 Woodland Ln
- 512 Valley Forge Cir Unit 512
- 3000 Valley Forge Cir
- 1101 Penn Cir
- 21122 Valley Forge Cir Unit 1122
- 750 Moore Rd
- 751 Vandenburg Rd
- 1776 Patriots Ln Unit 2105.1410672
- 1776 Patriots Ln Unit 3205.1410671
- 1776 Patriots Ln
- 1876 Minutemen Ln
- 100 Woodland Ln
- 400 American Ave
- 67 1/2 W Indian Ln
- 140 Valley Green Ln
- 555 S Goddard Blvd
- 103 Drummers Ln Unit 103
- 388 Drummers Ln Unit 388
- 553 Saratoga Rd
- 580 S Goddard Blvd
- 905 Lakeview Ct
