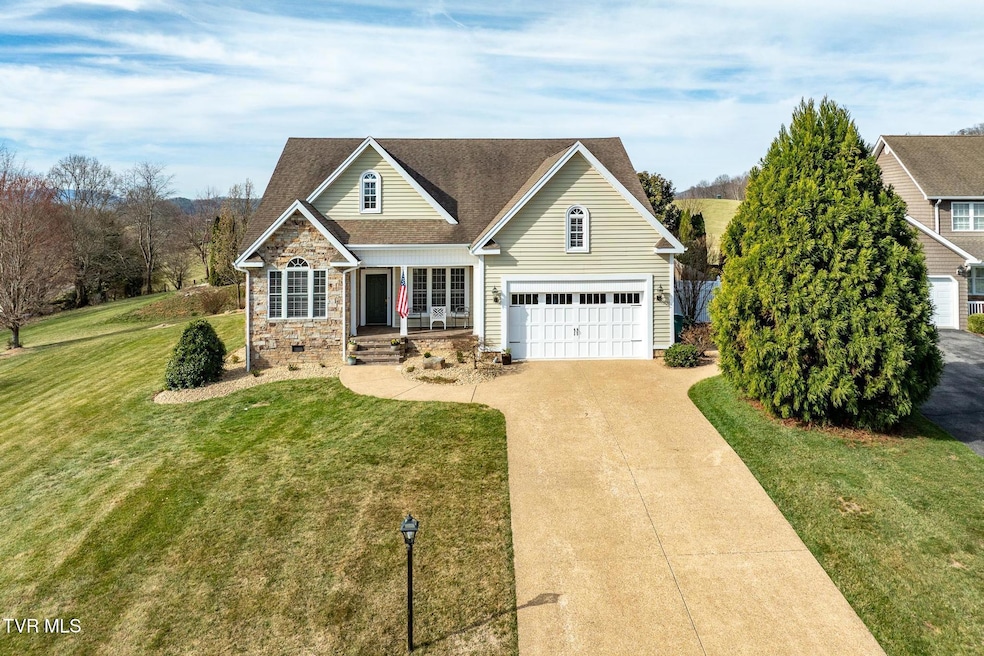
20324 Josh Allen Dr Abingdon, VA 24211
Estimated payment $3,105/month
Highlights
- Open Floorplan
- Traditional Architecture
- 1 Fireplace
- Watauga Elementary School Rated A-
- Main Floor Bedroom
- Great Room
About This Home
Southern living at its finest! This meticulously maintained, one-level living home is the home you've been waiting for! Gorgeous mountain views from the front and side yard beckon you to linger on the front porch. Once inside, you'll enjoy impressive 11-14' ceilings complimented by an open floor plan, perfect for entertaining. Refined details like hardwood floors, plantation shutters, and stunning woodworking including crown molding and deep baseboards add touches of sophistication throughout. Columns help delineate the spacious and light-drenched dining room and the double-faced marble ventless gas fireplace is open to both the great room and the breakfast area. The kitchen boasts newer stainless steel JennAir appliances, granite counters and beautiful Aristocraft cabinetry. The master suite, which looks out onto the back patio, features two walk-in closets with a spacious bath complete with double vanities, spa tub and separate shower space. On the opposite side of the home, find two spacious bedrooms and an office, which may be used as a fourth bedroom, and two additional full baths. All baths are detailed with tumbled marble and granite counters. Just off the kitchen, you'll find an efficient laundry room and full 2-car garage. The bonus room above the garage is a fabulous flex space, perfect for a second living area, movie room or workout space. The unfinished attic space off the bonus room is perfect for storing your holiday decorations and more! In the evenings, relax on your private patio in the back yard. With space for dining, grilling and gardening, this back yard is your safe haven, perfect to enjoy throughout the year! Located just minutes from Abingdon's Main Street and South Holston Lake, Wolf Creek Estates is convenient to the fabulous amenities found near and around Abingdon! Contact your favorite realtor to schedule a private showing today
Home Details
Home Type
- Single Family
Est. Annual Taxes
- $1,948
Year Built
- Built in 2008
Lot Details
- 0.78 Acre Lot
- Lot Dimensions are 173x185x228x165'
- Privacy Fence
- Back Yard Fenced
- Landscaped
- Lot Has A Rolling Slope
- Property is in good condition
- Property is zoned R2
Home Design
- Traditional Architecture
- Shingle Roof
- Vinyl Siding
- Stone Veneer
Interior Spaces
- 2,575 Sq Ft Home
- 1.5-Story Property
- Open Floorplan
- Central Vacuum
- 1 Fireplace
- Insulated Windows
- French Doors
- Great Room
- Dining Room
Kitchen
- Microwave
- Dishwasher
- Granite Countertops
Bedrooms and Bathrooms
- 3 Bedrooms
- Main Floor Bedroom
- Walk-In Closet
- 3 Full Bathrooms
Schools
- Watauga Elementary School
- E. B. Stanley Middle School
- Abingdon High School
Utilities
- Cooling Available
- Heat Pump System
Community Details
- No Home Owners Association
- Wolf Creek Estates Subdivision
- FHA/VA Approved Complex
Listing and Financial Details
- Assessor Parcel Number 145 9 20 000000
Map
Home Values in the Area
Average Home Value in this Area
Tax History
| Year | Tax Paid | Tax Assessment Tax Assessment Total Assessment is a certain percentage of the fair market value that is determined by local assessors to be the total taxable value of land and additions on the property. | Land | Improvement |
|---|---|---|---|---|
| 2025 | $1,948 | $453,300 | $40,000 | $413,300 |
| 2024 | $1,948 | $324,700 | $40,000 | $284,700 |
| 2023 | $1,948 | $324,700 | $40,000 | $284,700 |
| 2022 | $1,948 | $324,700 | $40,000 | $284,700 |
| 2021 | $1,948 | $324,700 | $40,000 | $284,700 |
| 2019 | $1,918 | $304,400 | $40,000 | $264,400 |
| 2018 | $1,918 | $304,400 | $40,000 | $264,400 |
| 2017 | $1,918 | $304,400 | $40,000 | $264,400 |
| 2016 | $1,793 | $284,600 | $40,000 | $244,600 |
| 2015 | $1,793 | $284,600 | $40,000 | $244,600 |
| 2014 | $1,793 | $284,600 | $40,000 | $244,600 |
Property History
| Date | Event | Price | Change | Sq Ft Price |
|---|---|---|---|---|
| 06/08/2025 06/08/25 | Pending | -- | -- | -- |
| 06/03/2025 06/03/25 | Price Changed | $537,500 | -1.9% | $209 / Sq Ft |
| 04/15/2025 04/15/25 | Price Changed | $548,000 | -7.1% | $213 / Sq Ft |
| 04/10/2025 04/10/25 | Price Changed | $589,900 | -1.7% | $229 / Sq Ft |
| 03/21/2025 03/21/25 | For Sale | $599,900 | -- | $233 / Sq Ft |
Mortgage History
| Date | Status | Loan Amount | Loan Type |
|---|---|---|---|
| Closed | $75,000 | Credit Line Revolving | |
| Closed | $200,000 | Credit Line Revolving | |
| Closed | $150,000 | Construction | |
| Closed | $36,000 | Credit Line Revolving |
Similar Homes in Abingdon, VA
Source: Tennessee/Virginia Regional MLS
MLS Number: 9977596
APN: 145-9-20
- 20731 Parks Mill Rd
- 0 Lake Pointe Dr Unit 100707
- TBD Azure Ln
- TBD Tbd - Twin Rivers Trail - Alvarado Rd
- 22088 Parks Mill Rd
- 23208 Wild Cherry Ln
- 19184 Spoon Gap Rd
- 0 Lake Bend Court Lot 30 Unit 73397
- 0 Lake Bend Court Lot 30 Unit 9905708
- 0 Lake Bend Court Lot 31 Unit 73398
- 0 Lake Bend Court Lot 31 Unit 9905709
- 0 Lake Pointe Drive Lot 21 Unit 73393
- 0 Lake Pointe Drive Lot 21 Unit 9905703
- 23077 Ahoy Ln
- 0 Lake Bend Court Lot 22 Unit 9905704
- 21164 Vances Mill Rd
- 18486 Spoon Gap Rd
- 22082 Big Bass Camp Rd
- TBD Bridgeview Dr
- 19175 Sterling Dr






