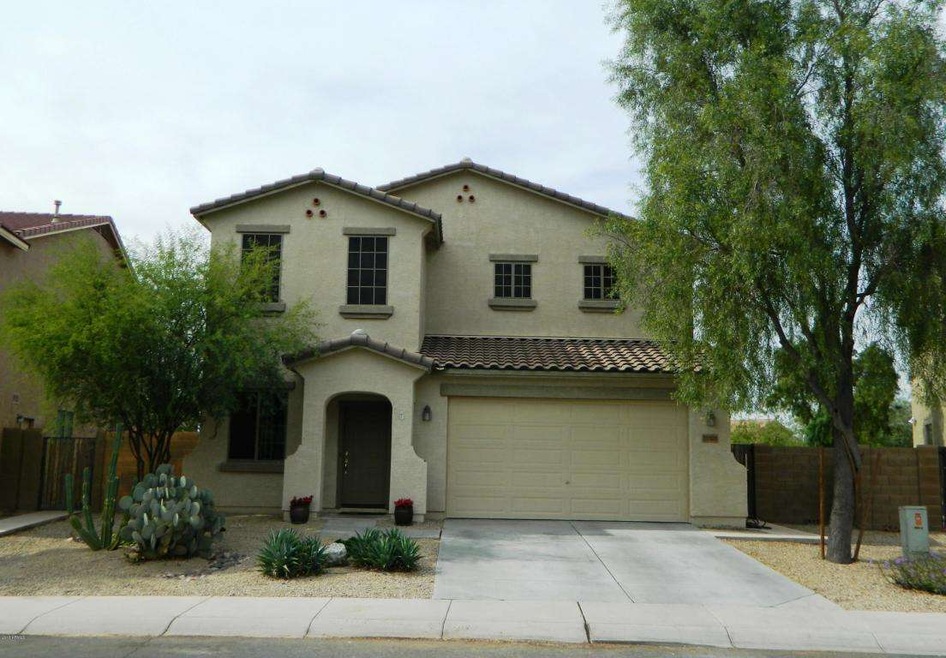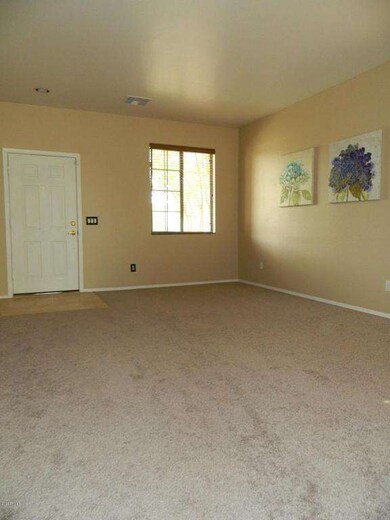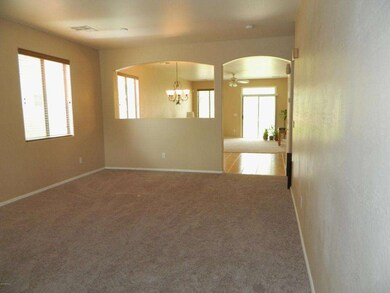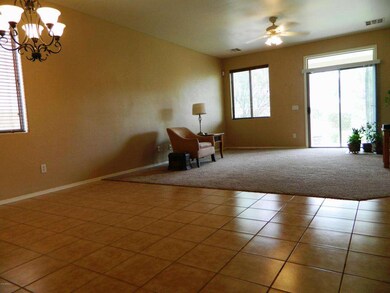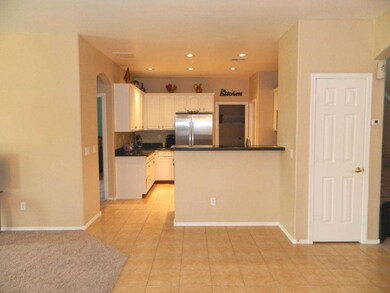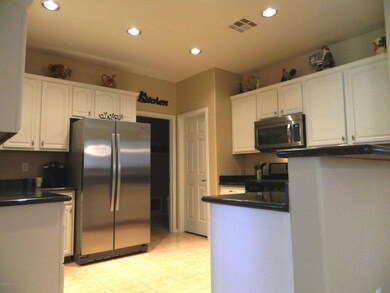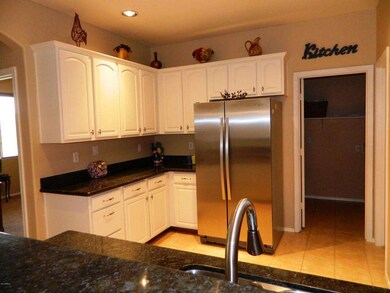
20326 N Donithan Way Maricopa, AZ 85138
Rancho El Dorado NeighborhoodHighlights
- Fitness Center
- Community Lake
- Santa Barbara Architecture
- Mountain View
- Clubhouse
- Granite Countertops
About This Home
As of April 2025Beautiful & Spacious 5 Bedroom (w/addtl Den)3 Bath Home in Prime Location! Back opens to Greenbelt & Front steps out to Great Park. Formal Living,Dining & Family Rooms are Open & Bright. Upgrades t/o Home: Granite Counters, Recessed Lighting, NEW SS Appliances (Refrigerator incl),NEW Carpet on Ground Floor, Fans & Dual Pane Windows. Large Bedroom & Bath on main floor Guest Perfect! Huge Master Suite upstairs w/Sitting Area, W/I Closet & Expansive Views. Master Bath: Double Sinks & Glass Block over Separate Tub & Shower. Expertly landscaped Backyard w/Grass, B/I Firepit, Wide Concrete Side Yard & Gorgeous Open View onto Greenbelt. HOA hosts Monthly Events & Community has Rec Center/2 Pools/Sports Courts/Playgrounds/Splash Pad/Fitness Facility. Home is Walking Distance to Shopping & Dining!
Last Agent to Sell the Property
DPR Realty LLC License #SA549648000 Listed on: 10/29/2015

Home Details
Home Type
- Single Family
Est. Annual Taxes
- $1,708
Year Built
- Built in 2006
Lot Details
- 7,139 Sq Ft Lot
- Desert faces the front of the property
- Wrought Iron Fence
- Block Wall Fence
- Front and Back Yard Sprinklers
- Sprinklers on Timer
- Grass Covered Lot
HOA Fees
- $83 Monthly HOA Fees
Parking
- 2 Car Garage
- Garage Door Opener
Home Design
- Santa Barbara Architecture
- Wood Frame Construction
- Tile Roof
- Concrete Roof
- Stucco
Interior Spaces
- 2,836 Sq Ft Home
- 2-Story Property
- Ceiling height of 9 feet or more
- Ceiling Fan
- Double Pane Windows
- Solar Screens
- Mountain Views
- Security System Owned
Kitchen
- Breakfast Bar
- Built-In Microwave
- Granite Countertops
Flooring
- Carpet
- Tile
Bedrooms and Bathrooms
- 5 Bedrooms
- Primary Bathroom is a Full Bathroom
- 3 Bathrooms
- Dual Vanity Sinks in Primary Bathroom
- Bathtub With Separate Shower Stall
Outdoor Features
- Covered patio or porch
- Fire Pit
Schools
- Butterfield Elementary School
- Maricopa Wells Middle School
- Maricopa High School
Utilities
- Refrigerated Cooling System
- Heating System Uses Natural Gas
- Water Softener
- High Speed Internet
- Cable TV Available
Listing and Financial Details
- Tax Lot 17
- Assessor Parcel Number 512-08-193
Community Details
Overview
- Association fees include cable TV, ground maintenance
- A.A.M., Llc Association, Phone Number (602) 957-9191
- Built by Centex
- Villages At Rancho El Dorado Parcel 7 Subdivision
- Community Lake
Amenities
- Clubhouse
- Recreation Room
Recreation
- Tennis Courts
- Community Playground
- Fitness Center
- Heated Community Pool
- Bike Trail
Ownership History
Purchase Details
Home Financials for this Owner
Home Financials are based on the most recent Mortgage that was taken out on this home.Purchase Details
Purchase Details
Home Financials for this Owner
Home Financials are based on the most recent Mortgage that was taken out on this home.Purchase Details
Home Financials for this Owner
Home Financials are based on the most recent Mortgage that was taken out on this home.Purchase Details
Home Financials for this Owner
Home Financials are based on the most recent Mortgage that was taken out on this home.Purchase Details
Home Financials for this Owner
Home Financials are based on the most recent Mortgage that was taken out on this home.Similar Home in Maricopa, AZ
Home Values in the Area
Average Home Value in this Area
Purchase History
| Date | Type | Sale Price | Title Company |
|---|---|---|---|
| Warranty Deed | $373,000 | Os National | |
| Warranty Deed | $350,800 | Os National | |
| Warranty Deed | $242,500 | Great American Title Agency | |
| Warranty Deed | $198,000 | American Title Service Agenc | |
| Warranty Deed | $132,600 | Empire West Title Agency Llc | |
| Interfamily Deed Transfer | -- | Empire West Title Agency Llc | |
| Special Warranty Deed | $312,089 | Commerce Title Co |
Mortgage History
| Date | Status | Loan Amount | Loan Type |
|---|---|---|---|
| Open | $360,551 | FHA | |
| Previous Owner | $280,000 | New Conventional | |
| Previous Owner | $234,000 | New Conventional | |
| Previous Owner | $187,500 | New Conventional | |
| Previous Owner | $182,500 | New Conventional | |
| Previous Owner | $194,413 | FHA | |
| Previous Owner | $132,600 | New Conventional | |
| Previous Owner | $48,000 | Credit Line Revolving | |
| Previous Owner | $296,450 | Fannie Mae Freddie Mac |
Property History
| Date | Event | Price | Change | Sq Ft Price |
|---|---|---|---|---|
| 04/21/2025 04/21/25 | Sold | $373,000 | 0.0% | $132 / Sq Ft |
| 03/19/2025 03/19/25 | Pending | -- | -- | -- |
| 02/13/2025 02/13/25 | Price Changed | $373,000 | -1.6% | $132 / Sq Ft |
| 01/23/2025 01/23/25 | Price Changed | $379,000 | -1.6% | $134 / Sq Ft |
| 12/06/2024 12/06/24 | For Sale | $385,000 | +58.8% | $136 / Sq Ft |
| 02/11/2020 02/11/20 | Sold | $242,500 | -2.6% | $86 / Sq Ft |
| 12/14/2019 12/14/19 | Price Changed | $249,000 | -0.4% | $88 / Sq Ft |
| 11/18/2019 11/18/19 | For Sale | $250,000 | +3.1% | $88 / Sq Ft |
| 10/27/2019 10/27/19 | Off Market | $242,500 | -- | -- |
| 08/14/2019 08/14/19 | For Sale | $250,000 | 0.0% | $88 / Sq Ft |
| 08/01/2018 08/01/18 | Rented | $1,700 | 0.0% | -- |
| 07/08/2018 07/08/18 | For Rent | $1,700 | 0.0% | -- |
| 01/26/2016 01/26/16 | Sold | $198,000 | -5.7% | $70 / Sq Ft |
| 12/18/2015 12/18/15 | Pending | -- | -- | -- |
| 10/29/2015 10/29/15 | For Sale | $209,900 | -- | $74 / Sq Ft |
Tax History Compared to Growth
Tax History
| Year | Tax Paid | Tax Assessment Tax Assessment Total Assessment is a certain percentage of the fair market value that is determined by local assessors to be the total taxable value of land and additions on the property. | Land | Improvement |
|---|---|---|---|---|
| 2025 | $2,549 | $29,684 | -- | -- |
| 2024 | $2,412 | $37,083 | -- | -- |
| 2023 | $2,483 | $28,513 | $4,182 | $24,331 |
| 2022 | $2,412 | $21,408 | $2,788 | $18,620 |
| 2021 | $2,302 | $19,897 | $0 | $0 |
| 2020 | $2,198 | $18,173 | $0 | $0 |
| 2019 | $2,113 | $16,731 | $0 | $0 |
| 2018 | $2,085 | $15,622 | $0 | $0 |
| 2017 | $1,986 | $15,129 | $0 | $0 |
| 2016 | $1,788 | $15,446 | $1,250 | $14,196 |
| 2014 | $1,708 | $10,984 | $1,000 | $9,984 |
Agents Affiliated with this Home
-
T
Seller's Agent in 2025
Tara Jones
Opendoor Brokerage, LLC
-
E
Seller Co-Listing Agent in 2025
Eric Tamayo
Opendoor Brokerage, LLC
-

Buyer's Agent in 2025
Melanie Sanders
eXp Realty
(480) 570-5203
4 in this area
231 Total Sales
-

Seller's Agent in 2020
Sabrina Choi
Arizona Network Realty
(480) 329-5712
27 Total Sales
-

Buyer's Agent in 2020
Jimmy Garcia
State 48 Estates
(480) 643-0627
26 Total Sales
-

Seller's Agent in 2018
Sarah Olinger
Arizona Elite Properties
(480) 234-2602
76 Total Sales
Map
Source: Arizona Regional Multiple Listing Service (ARMLS)
MLS Number: 5355152
APN: 512-08-193
- 43851 W Griffis Dr
- 20200 N Donithan Way
- 43641 W Kramer Ln
- 43690 W Knauss Dr
- 43530 W Eddie Way
- 43941 W Griffis Dr
- 43884 W Kramer Ln
- 43873 W Roth Rd
- 43670 W Mcclelland Ct
- 43634 W Roth Rd
- 43828 W Roth Rd
- 43502 W Kramer Ln
- 19969 N Santa Cruz Dr
- 20226 N Madison Dr
- 43525 W Cydnee Dr
- 43561 W Snow Dr
- 44175 W Knauss Dr
- 43650 W Snow Dr
- 43228 W Knauss Dr
- 44263 W Caven Dr
