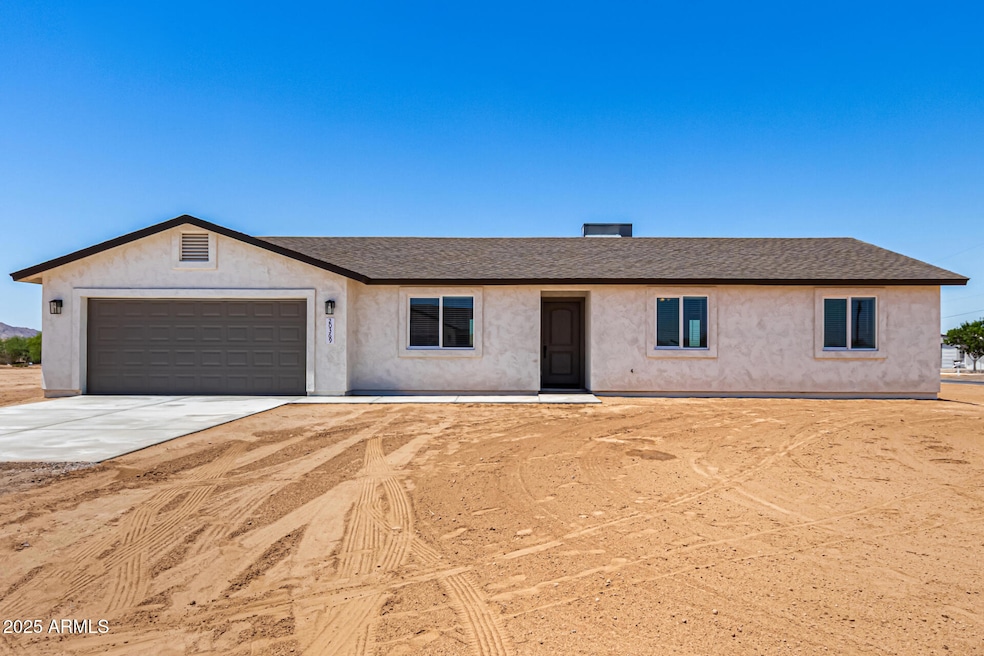
20329 W Carver Rd Buckeye, AZ 85326
Estimated payment $2,459/month
Highlights
- Horses Allowed On Property
- 0.77 Acre Lot
- No HOA
- RV Access or Parking
- Mountain View
- Covered Patio or Porch
About This Home
SELLER OFFERING CONTRIBUTION TOWARDS RATE BUY DOWN AND/OR CLOSING COST ASSISTANCE, Don't miss your chance to be the lucky one!!! Enjoy breathtaking mountain views from this single-level home, featuring a 2-car garage and a wide open yard—perfect for easy living. An inviting great room welcomes you with neutral tones, vaulted ceilings, and a blend of tile & carpet flooring in all the right places. The eat-in kitchen includes white cabinets w/ crown moulding, solid counter space, a pantry, and Stainless Steel appliances. The primary bedroom hosts a private ensuite bath w/dual sinks and a walk-in closet. The expansive yard and covered patio present endless potential to create your ideal outdoor sanctuary! Home finishes/colors may vary slightly from photos shown. Come and see today!
Listing Agent
Cozland Corporation Brokerage Phone: 623-826-4550 License #SA585946000 Listed on: 07/09/2025
Home Details
Home Type
- Single Family
Est. Annual Taxes
- $159
Year Built
- Built in 2025
Parking
- 2 Car Direct Access Garage
- Garage Door Opener
- RV Access or Parking
Home Design
- Wood Frame Construction
- Composition Roof
- Stucco
Interior Spaces
- 1,605 Sq Ft Home
- 1-Story Property
- Ceiling Fan
- Mountain Views
- Washer and Dryer Hookup
Kitchen
- Eat-In Kitchen
- Built-In Microwave
Flooring
- Carpet
- Tile
Bedrooms and Bathrooms
- 3 Bedrooms
- 2 Bathrooms
Schools
- Rainbow Valley Elementary School
- Estrella Foothills High School
Utilities
- Central Air
- Heating Available
Additional Features
- No Interior Steps
- Covered Patio or Porch
- 0.77 Acre Lot
- Horses Allowed On Property
Community Details
- No Home Owners Association
- Association fees include no fees
Listing and Financial Details
- Assessor Parcel Number 400-53-278
Map
Home Values in the Area
Average Home Value in this Area
Tax History
| Year | Tax Paid | Tax Assessment Tax Assessment Total Assessment is a certain percentage of the fair market value that is determined by local assessors to be the total taxable value of land and additions on the property. | Land | Improvement |
|---|---|---|---|---|
| 2025 | $169 | $4,715 | $4,715 | -- |
| 2024 | -- | $629 | $629 | -- |
Property History
| Date | Event | Price | Change | Sq Ft Price |
|---|---|---|---|---|
| 08/15/2025 08/15/25 | Price Changed | $449,000 | -2.2% | $280 / Sq Ft |
| 07/09/2025 07/09/25 | For Sale | $459,000 | -- | $286 / Sq Ft |
Mortgage History
| Date | Status | Loan Amount | Loan Type |
|---|---|---|---|
| Closed | $300,000 | New Conventional |
Similar Homes in Buckeye, AZ
Source: Arizona Regional Multiple Listing Service (ARMLS)
MLS Number: 6890631
APN: 400-53-278
- 20375 W Carver Rd
- 20310 W Hubbard Rd
- 20438 W Carver Rd
- 20644 W Carver Rd
- 12115 S 208th Ave
- 8715(appx) S 205th Ave
- 20512 W Teepee Rd Unit 1
- 20602 W Elliot Rd
- 19954 W Teepee Rd
- 0 S 207th Ave Unit 6680743
- 0 S 209th Ave Unit '-' 6900572
- 20628 W Elliot Rd Unit 1
- 12049 S Airport Rd
- 21165 W Carver Rd
- 11790 S Airport Rd
- 20822 W Arlington Rd
- 11648 S Airport Rd
- 11648 S Airport Rd
- 19402 W Lynx Rd
- 19348 W Brave Rd
- 18372 W Capistrano Ave
- 11112 S San Esteban Dr
- 10460 S 182nd Dr
- 18212 W East Wind Ave
- 18443 W Paseo Way Unit 70
- 18068 W Narramore Rd
- 12329 S 179th Ave
- 17787 W Sunward Dr
- 17775 W Sunward Dr
- 10185 S Santa fe Ln
- 17757 W Eagle Dr
- 18256 W Thunderhill Place
- 11460 S Orion Dr
- 11451 S Orion Dr
- 12706 S 176th Ln
- 13848 S 177th Ln
- 17654 W Willow Dr
- 17760 W Cassia Way
- 18438 W Brookwood Dr
- 14939 S 180th Ave






