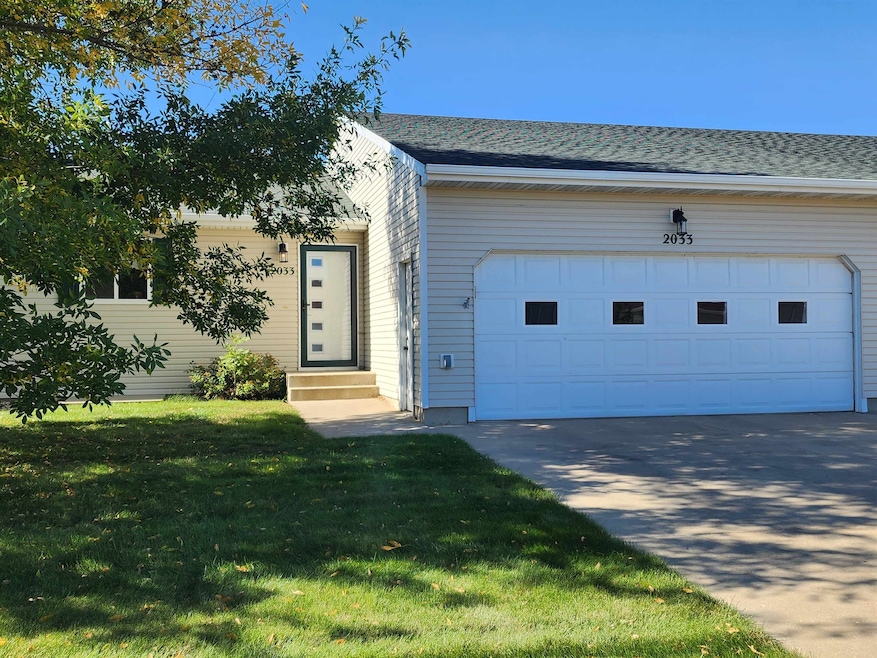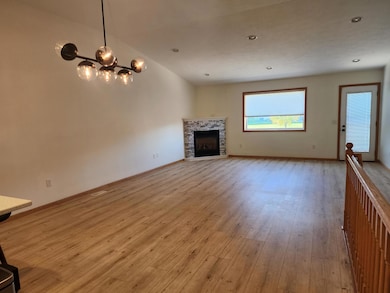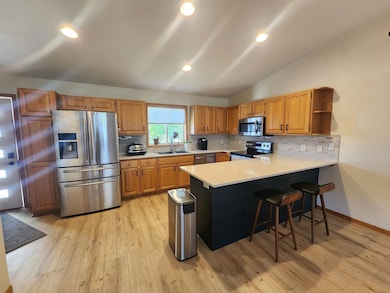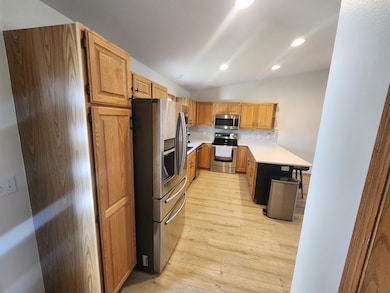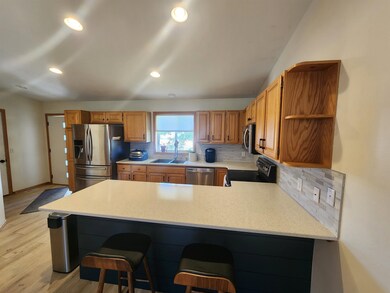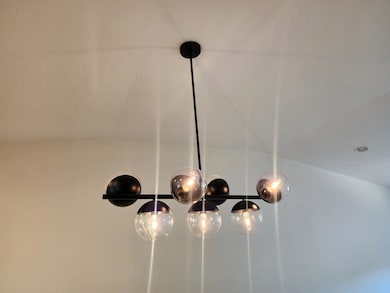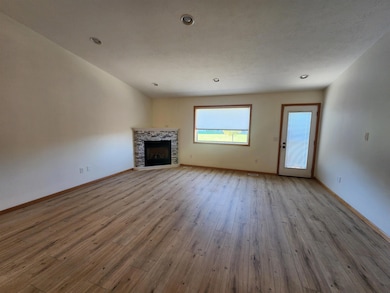Estimated payment $1,952/month
Highlights
- Patio
- 1-Story Property
- Dining Room
- Bathroom on Main Level
- Forced Air Heating and Cooling System
- Heated Garage
About This Home
Immaculate NW Minot Condo! Pride of ownership shows throughout this beautifully maintained 4-bedroom, 3-bath condo in NW Minot. Offering 2,544 sq. ft. of thoughtfully designed living space, this home provides comfort, convenience, and modern style. As you enter the home, you are greeted by an open-concept kitchen featuring tons of cabinetry, counter space, and stainless steel appliances. The kitchen flows into the dining area and the bright, inviting living room, highlighted by a vaulted ceiling and cozy gas fireplace. From the living room, access the concrete patio and backyard—perfect for relaxing or entertaining. The main level includes a primary suite complete with an ensuite bathroom and closet. A second bedroom, full bathroom, and a main floor laundry room with added storage and cabinetry round out this level. The lower level expands your living options with a large family room, two additional bedrooms, a full bathroom, and additional storage. The daylight windows in the family room and bedrooms fill the space with natural light. An attached two-stall garage just off the kitchen includes extra storage and heat. Recent updates include flooring and a fresh coat of paint. Enjoy low-maintenance living with an HOA that covers snow removal, lawn care, sprinklers, fertilization, exterior insurance, water, and garbage. Ideally located Market Place, gas stations, walking paths, the airport, and schools—this condo has a lot to offer.
Property Details
Home Type
- Condominium
Est. Annual Taxes
- $3,813
Year Built
- Built in 2002
Home Design
- Concrete Foundation
- Asphalt Roof
- Vinyl Siding
Interior Spaces
- 1,272 Sq Ft Home
- 1-Story Property
- Gas Fireplace
- Living Room with Fireplace
- Dining Room
Kitchen
- Oven or Range
- Microwave
- Disposal
Flooring
- Carpet
- Laminate
Bedrooms and Bathrooms
- 4 Bedrooms
- Bathroom on Main Level
- 3 Bathrooms
Laundry
- Laundry on main level
- Dryer
- Washer
Finished Basement
- Basement Fills Entire Space Under The House
- Natural lighting in basement
Parking
- 2 Car Garage
- Heated Garage
- Insulated Garage
- Garage Door Opener
- Driveway
Utilities
- Forced Air Heating and Cooling System
- Heating System Uses Natural Gas
Additional Features
- Patio
- Sprinkler System
Map
Home Values in the Area
Average Home Value in this Area
Tax History
| Year | Tax Paid | Tax Assessment Tax Assessment Total Assessment is a certain percentage of the fair market value that is determined by local assessors to be the total taxable value of land and additions on the property. | Land | Improvement |
|---|---|---|---|---|
| 2024 | $1,991 | $126,000 | $15,000 | $111,000 |
| 2023 | $2,549 | $122,500 | $15,000 | $107,500 |
| 2022 | $2,228 | $116,000 | $15,000 | $101,000 |
| 2021 | $3,003 | $99,500 | $15,000 | $84,500 |
| 2020 | $2,961 | $99,000 | $15,000 | $84,000 |
| 2019 | $3,009 | $99,000 | $15,000 | $84,000 |
| 2018 | $3,053 | $101,500 | $15,000 | $86,500 |
| 2017 | $2,733 | $98,500 | $15,000 | $83,500 |
| 2016 | $2,375 | $106,000 | $15,000 | $91,000 |
| 2015 | $2,552 | $106,000 | $0 | $0 |
| 2014 | $2,552 | $108,500 | $0 | $0 |
Property History
| Date | Event | Price | List to Sale | Price per Sq Ft | Prior Sale |
|---|---|---|---|---|---|
| 11/17/2025 11/17/25 | For Sale | $310,000 | +12.7% | $244 / Sq Ft | |
| 12/01/2021 12/01/21 | Sold | -- | -- | -- | View Prior Sale |
| 10/18/2021 10/18/21 | Pending | -- | -- | -- | |
| 10/15/2021 10/15/21 | For Sale | $275,000 | -- | $216 / Sq Ft |
Purchase History
| Date | Type | Sale Price | Title Company |
|---|---|---|---|
| Quit Claim Deed | -- | None Listed On Document | |
| Warranty Deed | $275,000 | None Available | |
| Interfamily Deed Transfer | -- | None Available |
Mortgage History
| Date | Status | Loan Amount | Loan Type |
|---|---|---|---|
| Previous Owner | $75,000 | New Conventional |
Source: Minot Multiple Listing Service
MLS Number: 251792
APN: MI-11937-000-003-0
- 2138 14th St NW
- 1000 20th Ave NW Unit C12
- 1000 20th Ave NW Unit C12
- 909 21st Ave NW
- 2368 14th St NW
- 2374 14th St NW
- 2401 15th St NW
- 1616 20th Ave NW
- 1616 20th Ave NW Unit 202
- 2013 California Dr
- 1409 Golden Valley Ln
- 1217 Glacial Dr
- 920 26th Ave
- 2001 6th St NW Unit Minot
- 1300 NW 16th St
- 23 Moraine Point
- 613 23rd Ave NW
- 807 17th Ave NW Unit 809 17th Ave. NW
- 916 & 918 26 1 2 Ave
- 912 & 914 26 1 2 Ave
- 1300 14th Ave NW
- 1300 14th Ave NW
- 1405 8th St NW
- 1220-1250 27th Ave NW
- 1410 30th Ave NW
- 2821 5th St NW
- 2820 5th St NW
- 1100 N Broadway
- 2016 33rd St NW
- 3414 21st Ave NW
- 3203-3241 8th St NE
- 1805 2nd Ave SW
- 3311 8th St NE
- 3 36th Ave NE
- 3321 7th St NE
- 21 1st Ave SE
- 3343 8th St NE
- 3477-3477 7th St NE
- 505 36th Ave NE
- 505-705 Park St
