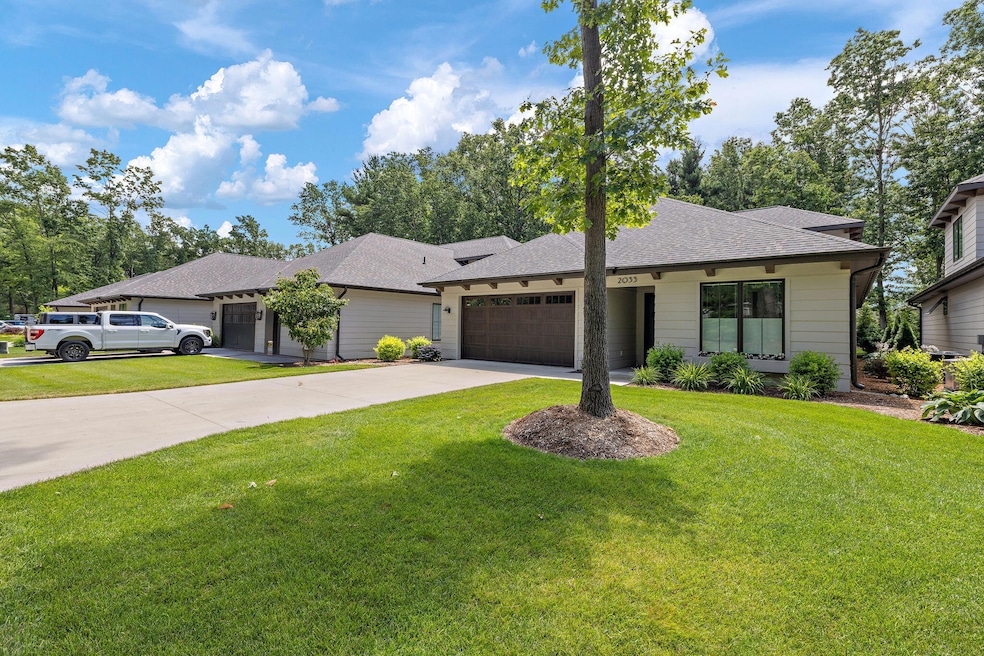
2033 Ottawa Beach Rd Holland, MI 49424
Estimated payment $8,329/month
Highlights
- Water Access
- Fitness Center
- Community Pool
- Lakewood Elementary School Rated A
- Main Floor Bedroom
- Home Gym
About This Home
Welcome to 2033 Ottawa Beach Road, where high-end design meets low-maintenance living in one of the most desirable waterfront-adjacent locations. Built in 2022 by acclaimed DeHaan Builders, this 3,282sq ft zero-step condo offers effortless elegance, exceptional craftsmanship, and a lifestyle that's second to none. Inside, you'll find four spacious bedrooms, three full bathrooms, and a versatile flex room—perfect for a home office, media space, or guest suite. The open-concept layout showcases premium finishes, custom cabinetry, and top-of-the-line appliances, this home was designed to impress. This home was built with ease and luxury in mind: no stairs or steps on the main level, no exterior upkeep, and even a dedicated 240V electric vehicle charging outlet. Step outside your door to enjoy the exclusive amenities of the association, including a private pool and fitness center. Whether you're entertaining, relaxing, or exploring the nearby shoreline, 2033 Ottawa Beach Rd offers a refined, turn-key lifestyle in a truly exceptional location. Call Jon Kwekel with any questions or tour request.
Property Details
Home Type
- Condominium
Est. Annual Taxes
- $17,119
Year Built
- Built in 2022
Lot Details
- Property fronts a private road
- Shrub
- Sprinkler System
HOA Fees
- $550 Monthly HOA Fees
Parking
- 2 Car Attached Garage
- Garage Door Opener
Home Design
- Slab Foundation
- Composition Roof
- HardiePlank Siding
Interior Spaces
- 3,282 Sq Ft Home
- 2-Story Property
- Ceiling Fan
- Insulated Windows
- Window Screens
- Home Gym
Kitchen
- Eat-In Kitchen
- Built-In Gas Oven
- Cooktop
- Microwave
- Dishwasher
- Kitchen Island
- Disposal
Bedrooms and Bathrooms
- 5 Bedrooms | 3 Main Level Bedrooms
- Bathroom on Main Level
- 3 Full Bathrooms
Laundry
- Laundry on main level
- Dryer
- Washer
- Sink Near Laundry
Accessible Home Design
- Accessible Bedroom
- Halls are 36 inches wide or more
- Doors are 36 inches wide or more
- Accessible Entrance
- Stepless Entry
Outdoor Features
- Water Access
- Patio
Utilities
- Forced Air Heating and Cooling System
- Heating System Uses Natural Gas
- Tankless Water Heater
- High Speed Internet
- Cable TV Available
Community Details
Overview
- Association fees include trash, snow removal, lawn/yard care
- $1,100 HOA Transfer Fee
- Association Phone (616) 594-0797
Recreation
- Fitness Center
- Community Pool
- Trails
Pet Policy
- Pets Allowed
Map
Home Values in the Area
Average Home Value in this Area
Tax History
| Year | Tax Paid | Tax Assessment Tax Assessment Total Assessment is a certain percentage of the fair market value that is determined by local assessors to be the total taxable value of land and additions on the property. | Land | Improvement |
|---|---|---|---|---|
| 2025 | $17,119 | $361,700 | $0 | $0 |
| 2024 | $14,896 | $361,700 | $0 | $0 |
| 2023 | $14,292 | $339,500 | $0 | $0 |
| 2022 | $6,298 | $188,600 | $0 | $0 |
| 2021 | $850 | $75,000 | $0 | $0 |
| 2020 | $841 | $75,000 | $0 | $0 |
| 2019 | $6 | $0 | $0 | $0 |
Property History
| Date | Event | Price | Change | Sq Ft Price |
|---|---|---|---|---|
| 06/25/2025 06/25/25 | Price Changed | $1,150,000 | -4.2% | $350 / Sq Ft |
| 04/08/2025 04/08/25 | For Sale | $1,200,000 | -- | $366 / Sq Ft |
Purchase History
| Date | Type | Sale Price | Title Company |
|---|---|---|---|
| Warranty Deed | $719,950 | Lakeshore Title |
Mortgage History
| Date | Status | Loan Amount | Loan Type |
|---|---|---|---|
| Open | $300,000 | No Value Available |
Similar Homes in Holland, MI
Source: Southwestern Michigan Association of REALTORS®
MLS Number: 25014025
APN: 70-15-27-353-009
- 2063 Ottawa Beach Rd
- 2057 Lake St Unit 6D
- 2103 Woodlark Dr
- 2259 Ottawa Beach Rd
- 2245 Auburn Ave
- 2004 Basin Ct
- 741 Spyglass Hill
- 1763 Ottawa Beach Rd Unit 4
- 94 Cheyenne Ave
- 1933 S Shore Dr
- 1819 S Shore Dr
- 1669 Waukazoo Dr
- 1761 S Shore Dr
- 1995 N Shorewood Ln Unit 2
- 1979 N Shorewood Ln Unit 7
- 1981 N Shorewood Ln Unit 6
- 1968 S Shorewood Ln Unit 14
- 2274 Perry St
- 1970 S Shorewood Ln Unit 15
- 733 E Shorewood Ln Unit 12
- 1737 W 32nd St
- 1074 W 32nd St
- 505 W 30th St
- 264 W 16th St Unit 264A West 16th Street
- 1180 Matt Urban Dr
- 60 W 8th St
- 475 W Mae Rose Ave
- 14351 Pine Creek Ct
- 427 Central Ave
- 31 E 48th St Unit 3
- 3885 140th Ave
- 278 E 16th St
- 13321 Terri Lyn Ln
- 3800 Campus Ave
- 13646 Cascade Dr
- 13645 Westwood Ln
- 3758 Jill Ave
- 667 Hastings Ave Unit 202
- 667 Hastings Ave Unit 201
- 667 Hastings Ave Unit 254






