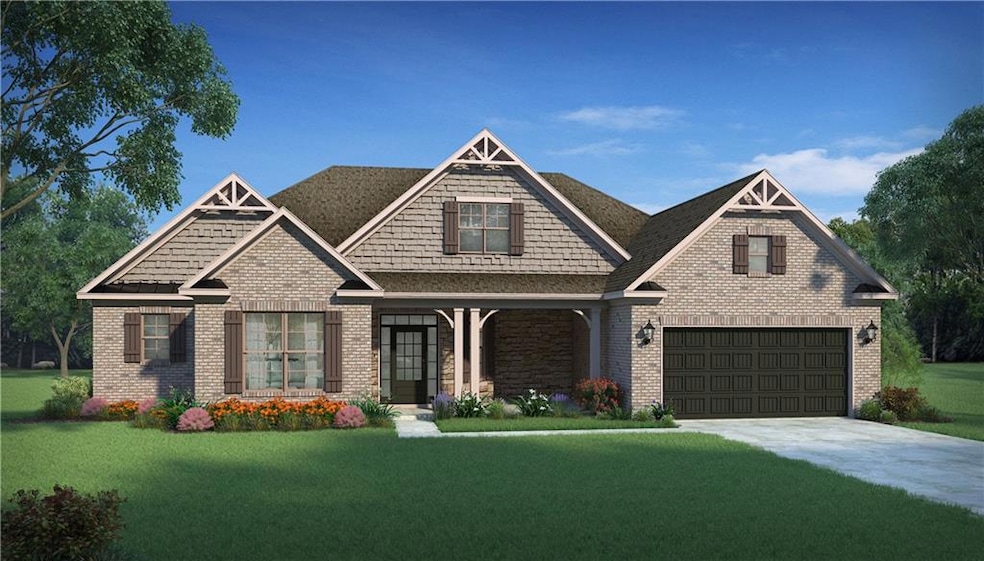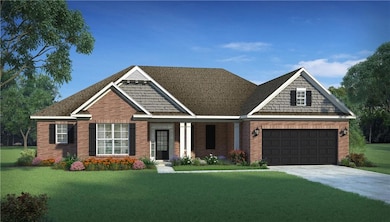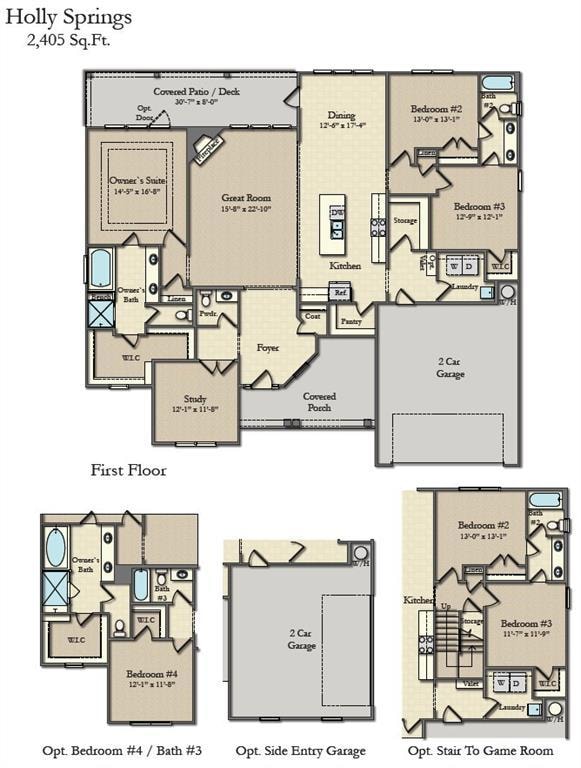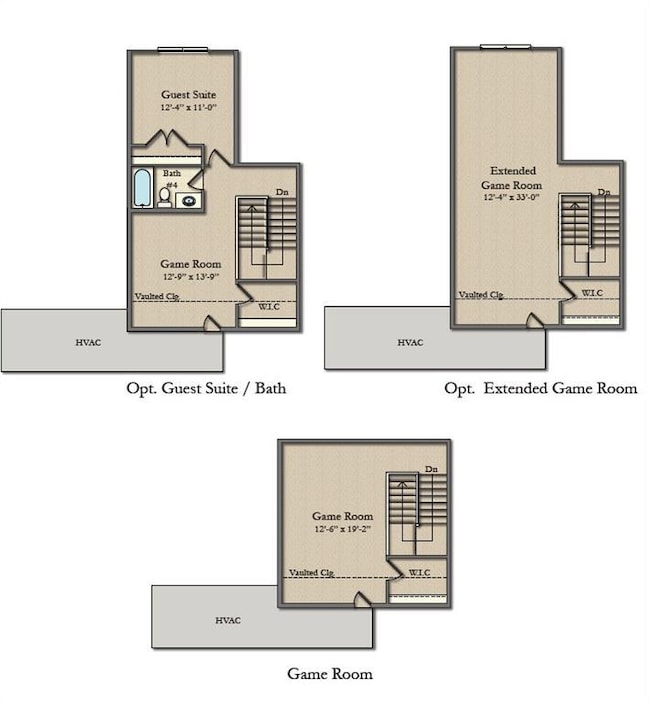2033 Seclusion Trail Monroe, GA 30656
Estimated payment $3,147/month
Highlights
- Gated Community
- Ranch Style House
- Walk-In Pantry
- 2 Acre Lot
- Solid Surface Countertops
- Formal Dining Room
About This Home
DON'T MISS OUT ON OUR $15,000 BUILDER INCENTIVE!!! - Beautiful New Construction Ranch Home in Gated Bradley Gen – Only 7 Opportunities Remain!
Welcome to Bradley Gen, a picturesque, gated community in Monroe, Georgia, where luxury meets privacy on sprawling estate lots. With only seven new construction home sites remaining, this is a rare opportunity to secure your place in one of the area’s most sought-after neighborhoods.
Now available is the Holly Springs floor plan, brought to you by Ashland Homes, a well-respected local builder known for superior quality and craftsmanship. This beautifully designed home features four spacious bedrooms and three full bathrooms all on the main level, offering the convenience of single-level living with upscale finishes throughout.
Act quickly—buyers who get in early can personalize their home by adding a full bedroom and bathroom suite or a large game room upstairs.
Located on Seclusion Trail, a quiet cul-de-sac within the community, all available home sites range from 2 to 4 acres, providing the perfect blend of space, privacy, and natural beauty.
Don’t miss this chance to build your dream home in Bradley Gen. Photos shown are of the completed model - color selections to be established by homebuyer (if under contract in time). Currently under Construction, to be completed in late 2025!
Home Details
Home Type
- Single Family
Est. Annual Taxes
- $1,210
Year Built
- Built in 2025 | Under Construction
Lot Details
- 2 Acre Lot
- Back and Front Yard
HOA Fees
- Property has a Home Owners Association
Parking
- 2 Car Garage
Home Design
- Ranch Style House
- Brick Exterior Construction
- Slab Foundation
- Composition Roof
- Cement Siding
Interior Spaces
- 2,405 Sq Ft Home
- Crown Molding
- Living Room with Fireplace
- Formal Dining Room
- Fire and Smoke Detector
Kitchen
- Open to Family Room
- Eat-In Kitchen
- Walk-In Pantry
- Gas Range
- Microwave
- Dishwasher
- Kitchen Island
- Solid Surface Countertops
Flooring
- Carpet
- Ceramic Tile
Bedrooms and Bathrooms
- 4 Main Level Bedrooms
- Walk-In Closet
- 3 Full Bathrooms
- Dual Vanity Sinks in Primary Bathroom
- Soaking Tub
- Shower Only
Laundry
- Laundry Room
- Laundry on main level
Outdoor Features
- Rain Gutters
- Front Porch
Schools
- Monroe Elementary School
- Carver Middle School
- Monroe Area High School
Utilities
- Central Heating and Cooling System
- 110 Volts
- Septic Tank
Listing and Financial Details
- Home warranty included in the sale of the property
- Tax Lot 58
- Assessor Parcel Number N177A00000058000
Community Details
Overview
- $550 Initiation Fee
- Gcm Management Co. Association
- Bradley Gin Subdivision
Security
- Gated Community
Map
Home Values in the Area
Average Home Value in this Area
Tax History
| Year | Tax Paid | Tax Assessment Tax Assessment Total Assessment is a certain percentage of the fair market value that is determined by local assessors to be the total taxable value of land and additions on the property. | Land | Improvement |
|---|---|---|---|---|
| 2024 | $1,210 | $39,000 | $39,000 | $0 |
| 2023 | $909 | $39,000 | $39,000 | $0 |
| 2022 | $589 | $16,720 | $16,720 | $0 |
| 2021 | $386 | $10,000 | $10,000 | $0 |
| 2020 | $361 | $9,000 | $9,000 | $0 |
| 2019 | $198 | $4,480 | $4,480 | $0 |
| 2018 | $200 | $4,480 | $4,480 | $0 |
| 2017 | $138 | $4,000 | $4,000 | $0 |
| 2016 | $186 | $4,000 | $4,000 | $0 |
| 2015 | $188 | $4,000 | $4,000 | $0 |
| 2014 | $145 | $4,000 | $0 | $0 |
Property History
| Date | Event | Price | List to Sale | Price per Sq Ft |
|---|---|---|---|---|
| 07/07/2025 07/07/25 | For Sale | $569,900 | -- | $237 / Sq Ft |
Purchase History
| Date | Type | Sale Price | Title Company |
|---|---|---|---|
| Warranty Deed | $210,000 | -- |
Source: First Multiple Listing Service (FMLS)
MLS Number: 7611651
APN: N177A00000058000
- 225 Sinclair Way
- 158 Ingle Dr
- 1528 Cardinal Ln
- 200 Aycock Ave
- 1000 Navaho Trail
- 807 Mountain Creek Church Rd NW
- 1173 Austin Rd
- 512 Meadowbrook Dr
- 561 Bryson Trail
- 707 Cloverdale Dr
- 525 Landers St
- 1224 Claywill Cir
- 1060 Cobblestone Ln
- 780 Remington Cir
- 1229 Fairview Dr
- 414 Wall St Unit 4
- 1008 Davis St Unit 14
- 1050 Wheel House Ln
- 1046 Wheel House Ln Unit B
- 727 W Creek Cir




