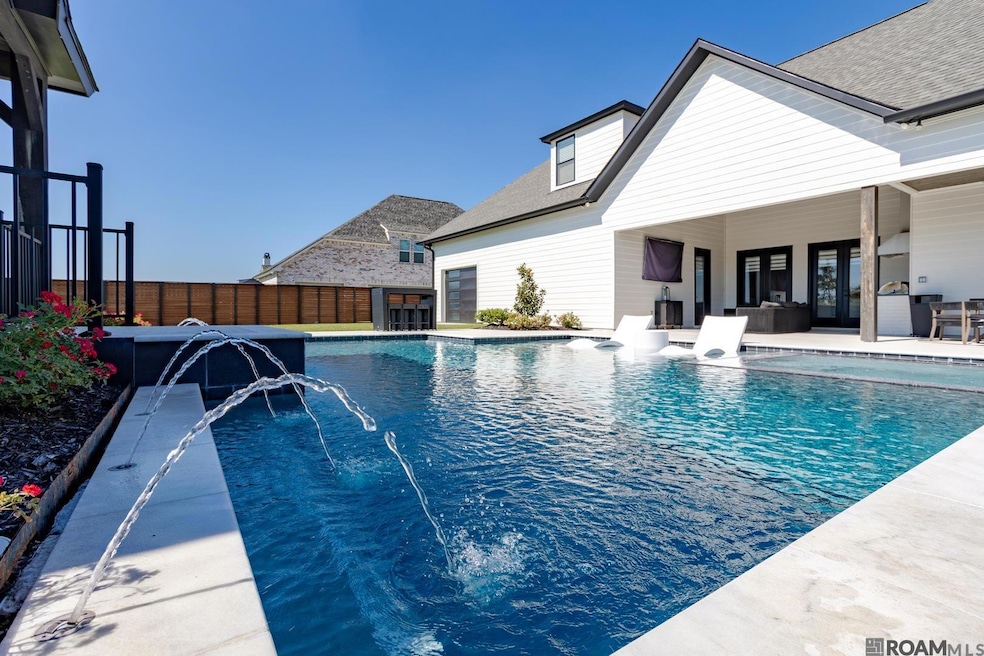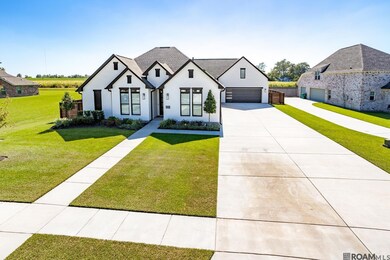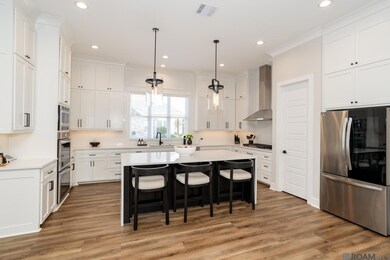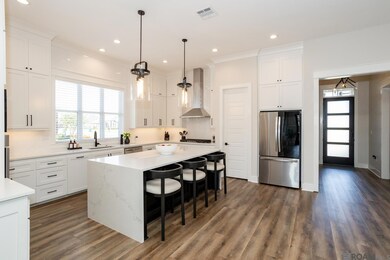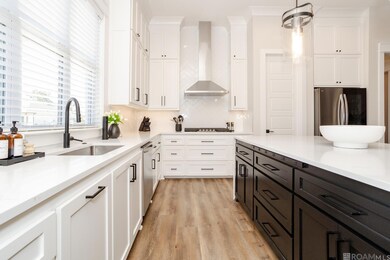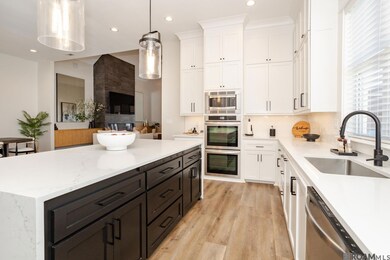
2033 Silverstone Ave Port Allen, LA 70767
West Baton Rouge Parish NeighborhoodHighlights
- Gunite Pool
- Multiple Fireplaces
- Cathedral Ceiling
- Brusly Elementary School Rated A-
- Traditional Architecture
- Main Floor Primary Bedroom
About This Home
As of February 2025This immaculate 2-year-old, 5-bedroom, 4.5-bath home is located in the heart of Brusly and offers an unparalleled living experience. Boasting a spacious office and bonus room, this home provides the flexibility and modern amenities today's families desire. Step inside and be greeted by elegant luxury vinyl plank flooring throughout. The gourmet kitchen is a chef’s dream, featuring a stunning waterfall quartz island, stainless steel appliances, and a double oven, perfect for hosting and cooking. The primary bedroom is a true retreat with its en-suite bath, offering double walk-in closets, a tiled shower, soaking tub, dressing area, and private water closet. The living room is designed for comfort and style, with a custom-tiled electric fireplace controlled by remote, offering a beautiful view of the expansive backyard. Outside, enjoy a fully fenced oasis complete with two outdoor kitchen areas, a pavilion, and an outdoor living space that includes a wood-burning fireplace—ideal for year-round entertaining. Speaking of entertaining, enjoy your Sonos surround sound system whether you're inside or outside. The centerpiece of the backyard is the luxurious gunite pool with a tanning ledge, hot tub, and water features. Additional features include a garage with epoxy-coated flooring and backyard access, and a whole-home generator to keep you prepared for storm season. Don’t miss the chance to make this luxury home yours!
Home Details
Home Type
- Single Family
Est. Annual Taxes
- $4,758
Year Built
- Built in 2022
Lot Details
- 0.46 Acre Lot
- Lot Dimensions are 90x220
- Property is Fully Fenced
- Wood Fence
- Landscaped
- Rectangular Lot
- Sprinkler System
Home Design
- Traditional Architecture
- Brick Exterior Construction
- Slab Foundation
- Frame Construction
- Shingle Roof
Interior Spaces
- 3,197 Sq Ft Home
- 2-Story Property
- Sound System
- Crown Molding
- Beamed Ceilings
- Cathedral Ceiling
- Ceiling Fan
- Multiple Fireplaces
- Wood Burning Fireplace
- Gas Log Fireplace
- Washer and Dryer Hookup
Kitchen
- Eat-In Kitchen
- Double Self-Cleaning Oven
- Gas Cooktop
- Range Hood
- Microwave
- Dishwasher
- Disposal
Flooring
- Ceramic Tile
- Vinyl
Bedrooms and Bathrooms
- 5 Bedrooms
- Primary Bedroom on Main
- En-Suite Bathroom
- Walk-In Closet
- Dressing Area
- Double Vanity
- Soaking Tub
- Separate Shower
Home Security
- Home Security System
- Fire and Smoke Detector
Parking
- 4 Car Garage
- Garage Door Opener
Pool
- Gunite Pool
- Saltwater Pool
- Spa
Outdoor Features
- Covered patio or porch
- Outdoor Fireplace
- Outdoor Kitchen
- Outdoor Speakers
- Exterior Lighting
- Gazebo
- Rain Gutters
Utilities
- Multiple cooling system units
- Multiple Heating Units
- Whole House Permanent Generator
Community Details
- Property has a Home Owners Association
- Association fees include common area maintenance
- Built by A. P. Dodson, LLC
- Settlement At Silverstone Subdivision
Ownership History
Purchase Details
Home Financials for this Owner
Home Financials are based on the most recent Mortgage that was taken out on this home.Purchase Details
Home Financials for this Owner
Home Financials are based on the most recent Mortgage that was taken out on this home.Purchase Details
Purchase Details
Purchase Details
Home Financials for this Owner
Home Financials are based on the most recent Mortgage that was taken out on this home.Similar Homes in Port Allen, LA
Home Values in the Area
Average Home Value in this Area
Purchase History
| Date | Type | Sale Price | Title Company |
|---|---|---|---|
| Deed | $775,000 | Central Title | |
| Deed | $663,230 | Wfg National Title | |
| Deed | $532,611 | Wfg National Title | |
| Deed | $520,000 | Wfg National Title | |
| Deed | -- | None Listed On Document |
Mortgage History
| Date | Status | Loan Amount | Loan Type |
|---|---|---|---|
| Previous Owner | $469,230 | New Conventional | |
| Previous Owner | $400,000 | New Conventional |
Property History
| Date | Event | Price | Change | Sq Ft Price |
|---|---|---|---|---|
| 02/28/2025 02/28/25 | Sold | -- | -- | -- |
| 02/06/2025 02/06/25 | Pending | -- | -- | -- |
| 10/16/2024 10/16/24 | For Sale | $800,000 | +20.6% | $250 / Sq Ft |
| 11/30/2022 11/30/22 | Sold | -- | -- | -- |
| 10/03/2022 10/03/22 | Pending | -- | -- | -- |
| 10/03/2022 10/03/22 | For Sale | $663,230 | +591.6% | $207 / Sq Ft |
| 11/30/2021 11/30/21 | Sold | -- | -- | -- |
| 10/22/2021 10/22/21 | Pending | -- | -- | -- |
| 09/30/2021 09/30/21 | For Sale | $95,900 | 0.0% | -- |
| 08/20/2021 08/20/21 | Pending | -- | -- | -- |
| 04/26/2021 04/26/21 | Price Changed | $95,900 | +3.2% | -- |
| 03/06/2020 03/06/20 | For Sale | $92,900 | -- | -- |
Tax History Compared to Growth
Tax History
| Year | Tax Paid | Tax Assessment Tax Assessment Total Assessment is a certain percentage of the fair market value that is determined by local assessors to be the total taxable value of land and additions on the property. | Land | Improvement |
|---|---|---|---|---|
| 2024 | $4,758 | $56,620 | $9,000 | $47,620 |
| 2023 | $4,226 | $48,200 | $8,500 | $39,700 |
| 2022 | $891 | $8,500 | $8,500 | $0 |
| 2021 | $912 | $8,500 | $8,500 | $0 |
| 2020 | $829 | $7,650 | $7,650 | $0 |
| 2019 | $896 | $7,940 | $7,940 | $0 |
| 2018 | $912 | $7,940 | $7,940 | $0 |
| 2017 | $421 | $3,970 | $3,970 | $0 |
Agents Affiliated with this Home
-
C
Seller's Agent in 2025
Christen Ward
Supreme
-
M
Buyer's Agent in 2025
Mikey Nelms
The W Group Real Estate LLC
-
A
Seller's Agent in 2022
Amber Morain
TGL Group, LLC
-
T
Buyer's Agent in 2022
Tronita Forest
Magnolia Roots Realty LLC
-
S
Seller's Agent in 2021
Sherri Humphreys
HouseHunters Realty LLC
Map
Source: Greater Baton Rouge Association of REALTORS®
MLS Number: 2024019288
APN: 305400006800
- 4357 Monteigne Ave
- 1906 Lansdowne Dr
- 1959 Fairview Ave
- 2428 Riverside Dr
- 2235 Woodland Ct
- 4000 Lake Beau Pre Blvd Unit 13
- 4000 Lake Beau Pre Blvd Unit 87
- 4000 Lake Beau Pre Blvd Unit 71
- 4000 Lake Beau Pre Blvd Unit 143
- 4000 Lake Beau Pre Blvd Unit 131
- 4000 Lake Beau Pre Blvd Unit 96
- 4000 Lake Beau Pre Blvd Unit 16
- 4000 Lake Beau Pre Blvd Unit 100
- 723 Water Oak Dr
- 763 Water Oak Dr
- 303 Gleason St
- 5684 Ducros Dr
- 5565 Ducros Dr
- 7008 Comtois Ct
- 7002 Comtois Ct
