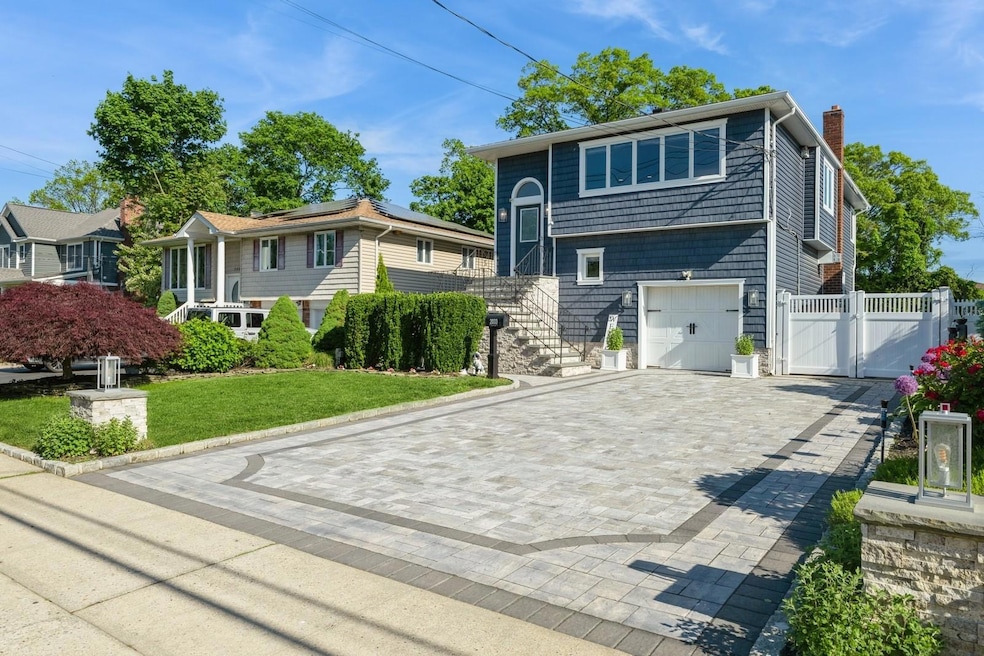
2033 Waltoffer Ave North Bellmore, NY 11710
North Bellmore NeighborhoodHighlights
- In Ground Pool
- Eat-In Gourmet Kitchen
- Formal Dining Room
- Grand Avenue Middle School Rated A
- Raised Ranch Architecture
- Stainless Steel Appliances
About This Home
As of August 2025DON'T MISS OUT on this Amazing 3 Bedroom 2 Bath Hi Ranch with a Full Basement! Featuring an open concept floor, with a Chefs kitchen featuring Quartz Countertops, Stainless Steel Appliances, 6 Range Gas Burner, Double Oven, Pot Filler, Large Island and more! Family Room with Gas Fireplace, Tile throughout on the 1st Floor, with Sliders out to your own private oasis. Built in Outdoor Gas BBQ, Heated L Shaped In-ground pool with Slide, and pavers all throughout! Recessed Lighting, Hardwood Floors, Central Air, Full Finished Basement with Gym Space, Play Area and more!! Vinyl Siding, Paver Driveway, Architectural Roof, Fenced Yard, and Updated Electrical Service. Too Much to List!! Must See!
Last Agent to Sell the Property
Signature Premier Properties Brokerage Phone: 516-785-0100 License #10301201802 Listed on: 05/20/2025

Co-Listed By
Signature Premier Properties Brokerage Phone: 516-785-0100 License #10401311687
Home Details
Home Type
- Single Family
Est. Annual Taxes
- $15,236
Year Built
- Built in 1987
Lot Details
- 6,270 Sq Ft Lot
- Fenced
Parking
- 1 Car Garage
Home Design
- Raised Ranch Architecture
- Vinyl Siding
Interior Spaces
- 1,974 Sq Ft Home
- 3-Story Property
- Wet Bar
- Gas Fireplace
- Entrance Foyer
- Formal Dining Room
- Finished Basement
- Basement Fills Entire Space Under The House
Kitchen
- Eat-In Gourmet Kitchen
- Oven
- Dishwasher
- Stainless Steel Appliances
- Kitchen Island
Bedrooms and Bathrooms
- 3 Bedrooms
- 2 Full Bathrooms
Outdoor Features
- In Ground Pool
- Patio
Schools
- Contact Agent Elementary School
- Grand Avenue Middle School
- Wellington C Mepham High Sch
Utilities
- Central Air
- Hot Water Heating System
Listing and Financial Details
- Exclusions: Gazebo
- Assessor Parcel Number 2089-50-305-00-0347-0
Ownership History
Purchase Details
Purchase Details
Home Financials for this Owner
Home Financials are based on the most recent Mortgage that was taken out on this home.Purchase Details
Home Financials for this Owner
Home Financials are based on the most recent Mortgage that was taken out on this home.Purchase Details
Similar Homes in the area
Home Values in the Area
Average Home Value in this Area
Purchase History
| Date | Type | Sale Price | Title Company |
|---|---|---|---|
| Interfamily Deed Transfer | -- | None Available | |
| Bargain Sale Deed | $776,500 | Westcor Land Title | |
| Bargain Sale Deed | -- | The Judicial | |
| Deed | $540,000 | -- |
Mortgage History
| Date | Status | Loan Amount | Loan Type |
|---|---|---|---|
| Previous Owner | $81,000 | Credit Line Revolving |
Property History
| Date | Event | Price | Change | Sq Ft Price |
|---|---|---|---|---|
| 08/04/2025 08/04/25 | Sold | $976,000 | 0.0% | $494 / Sq Ft |
| 06/16/2025 06/16/25 | Pending | -- | -- | -- |
| 06/09/2025 06/09/25 | Off Market | $976,000 | -- | -- |
| 05/20/2025 05/20/25 | For Sale | $949,913 | +22.4% | $481 / Sq Ft |
| 10/23/2020 10/23/20 | Sold | $776,300 | +0.2% | $393 / Sq Ft |
| 07/06/2020 07/06/20 | Pending | -- | -- | -- |
| 07/06/2020 07/06/20 | For Sale | $775,000 | -- | $393 / Sq Ft |
Tax History Compared to Growth
Tax History
| Year | Tax Paid | Tax Assessment Tax Assessment Total Assessment is a certain percentage of the fair market value that is determined by local assessors to be the total taxable value of land and additions on the property. | Land | Improvement |
|---|---|---|---|---|
| 2025 | $4,183 | $546 | $227 | $319 |
| 2024 | $4,183 | $566 | $235 | $331 |
| 2023 | $15,268 | $567 | $240 | $327 |
| 2022 | $15,268 | $567 | $240 | $327 |
| 2021 | $21,045 | $606 | $191 | $415 |
| 2020 | $18,772 | $1,022 | $600 | $422 |
| 2019 | $5,055 | $1,022 | $600 | $422 |
| 2018 | $11,306 | $1,022 | $0 | $0 |
| 2017 | $9,746 | $1,022 | $600 | $422 |
| 2016 | $14,478 | $1,022 | $600 | $422 |
| 2015 | $4,444 | $1,022 | $600 | $422 |
| 2014 | $4,444 | $1,022 | $600 | $422 |
| 2013 | $4,155 | $1,022 | $600 | $422 |
Agents Affiliated with this Home
-
Jeffrey Bigay

Seller's Agent in 2025
Jeffrey Bigay
Signature Premier Properties
(516) 972-9703
11 in this area
67 Total Sales
-
Tara Bigay

Seller Co-Listing Agent in 2025
Tara Bigay
Signature Premier Properties
(516) 672-1762
11 in this area
56 Total Sales
-
Edward Svec

Buyer's Agent in 2025
Edward Svec
Compass Greater NY LLC
(516) 659-4323
2 in this area
35 Total Sales
-
Traci Sarnataro

Seller's Agent in 2020
Traci Sarnataro
Signature Premier Properties
(516) 547-0962
1 in this area
25 Total Sales
Map
Source: OneKey® MLS
MLS Number: 864542
APN: 2089-50-305-00-0347-0
- 1064 Barbara Ct
- 929 Oakland Ct
- 2166 Isabelle Ct
- 11 Hastings Dr
- 76 Crest Rd W
- 854 Oakland Ct
- 975 Little Neck Ave
- 566 Park Ave
- 1855 Zana Ct
- 1267 Taft Ave
- 2477 Columbus Ave
- 980 Siems Ct
- 1055 Melissa Ln
- 942 Putnam Ave
- 1901 Merion St
- 776 Blackstone Ave
- 2418 Knob Hill Dr
- 1963 Longfellow Ave
- 2548 Columbus Ave
- 1963 Central Dr N
