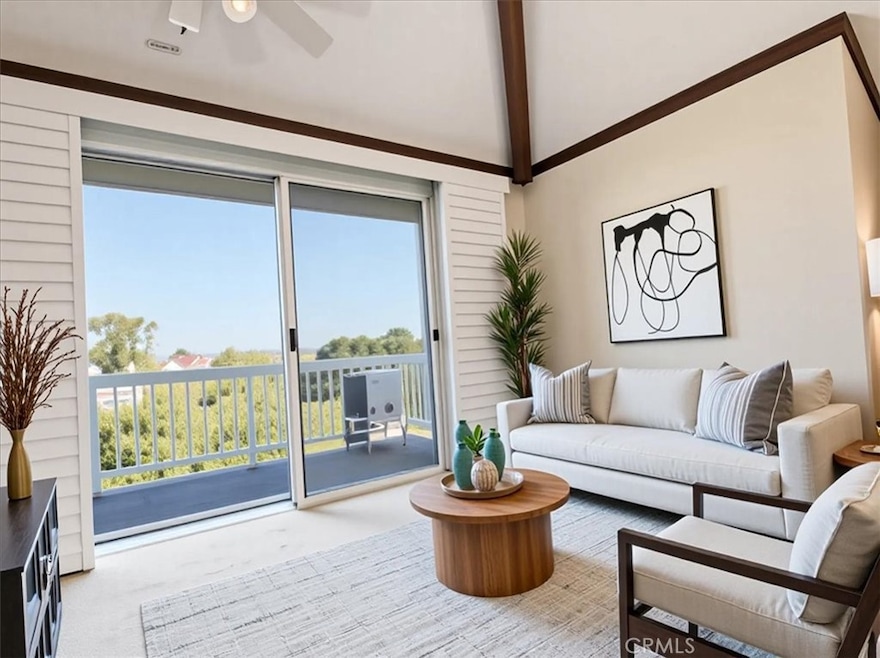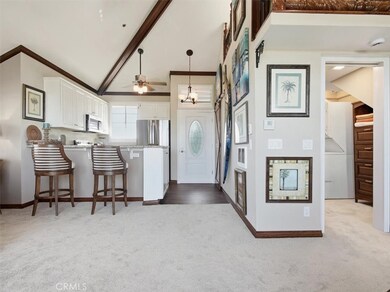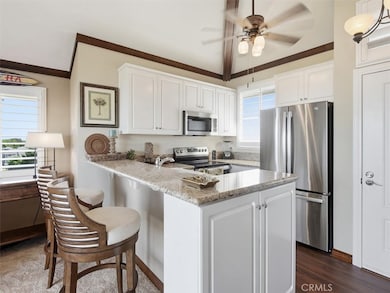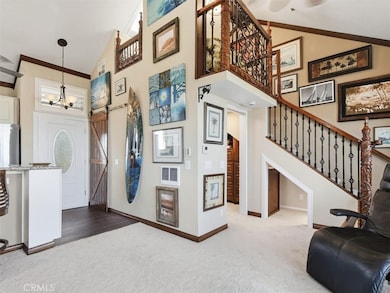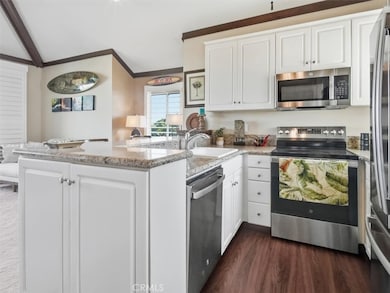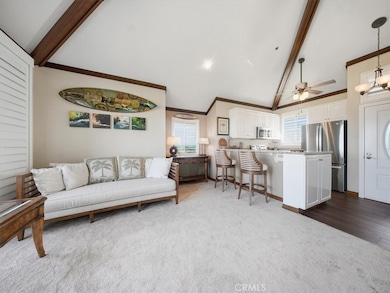20331 Bluffside Cir Unit 411 Huntington Beach, CA 92646
Southeast NeighborhoodEstimated payment $3,894/month
Highlights
- Ocean View
- Guarded Parking
- Heated In Ground Pool
- John R. Peterson Elementary Rated A-
- 24-Hour Security
- Home fronts a lagoon or estuary
About This Home
Coastal-Chic Penthouse Studio with 270 Panoramic Views in Huntington Beach | Guard-Gated Seabridge Villas
Embrace refined beach-lifestyle living in this fully remodeled studio penthouse in the coveted Seabridge Villas community, Huntington Beach. Vaulted ceilings, abundant natural light and 270 panoramic views from ocean to mountains set the scene. Inside, the design seamlessly blends plush living-room carpet with rich, wood-grain laminate in kitchen and bath. The loft level accommodates either a queen-bed retreat or home office, with new staircase, bonus closet, sliding doors and decorative railing. A finished attic closet features mahogany shelving + LED lighting for elevated storage. The chef’s kitchen is upgraded to the max: marble countertops, luxury-grade flooring, refinished cabinetry and brand-new stainless appliance suite. Utility upgrades include copper plumbing, insulated ductwork, automatic air-bleed valves and dedicated service receptacle — fully modernized systems.
The spa-style bath mirrors that finish level: marble counters, walk-in shower with sliding door, LED lighting and upgraded ventilation. Additional features: stacked washer/dryer unit with mahogany-shelved closet, brand-new luxury entry door, crown molding & exposed mahogany rafters, plantation shutters with oversized slats, new skylight with repainted tunnel, and smart three-way light-switch layout + extra outlets for convenience.
Step outside onto the expansive balcony and soak in sweeping vistas — from beach waves and mountain ridgelines to nightly Disneyland fireworks.
Located within Seabridge Villas — a guard-gated resort-style community offering: two pools & spas, rentable clubhouse, indoor gym + dry sauna, four lighted tennis courts, subterranean parking, bike storage, elevator service and lush pathways through lagoons & greenbelts. Pet-friendly. Walking/biking distance to downtown Huntington Beach, Pacific City dining, nightlife and the sand — luxury + security + coastal lifestyle all in one.
Community upgrades: Seabridge was recently painted, newly landscaped, and received a full roof replacement — as close to new construction as it gets.
Ready to live the beachside dream? Reach out today for a private showing.
Listing Agent
Luxre Realty, Inc. Brokerage Phone: 714-356-3309 License #02071289 Listed on: 10/15/2025

Open House Schedule
-
Saturday, December 13, 20251:00 to 4:00 pm12/13/2025 1:00:00 PM +00:0012/13/2025 4:00:00 PM +00:00Add to Calendar
Property Details
Home Type
- Condominium
Year Built
- Built in 1983
Lot Details
- Home fronts a lagoon or estuary
- Home fronts a pond
- Property fronts a private road
- End Unit
- 1 Common Wall
- Northeast Facing Home
- Landscaped
- Density is over 40 Units/Acre
HOA Fees
Parking
- 1 Car Garage
- 1 Detached Carport Space
- Parking Available
- Automatic Gate
- Guest Parking
- Guarded Parking
- Community Parking Structure
Property Views
- Ocean
- Coastline
- Panoramic
- City Lights
- Woods
- Reservoir
- Creek or Stream
- Mountain
- Hills
- Courtyard
Home Design
- Cape Cod Architecture
- Entry on the 1st floor
- Turnkey
- Slab Foundation
- Fire Rated Drywall
- Tile Roof
- Wood Siding
- Copper Plumbing
- Stucco
Interior Spaces
- 600 Sq Ft Home
- 2-Story Property
- Open Floorplan
- Crown Molding
- Coffered Ceiling
- Cathedral Ceiling
- Ceiling Fan
- Recessed Lighting
- Plantation Shutters
- Window Screens
- Sliding Doors
- Loft
- Storage
- Laminate Flooring
Kitchen
- Breakfast Bar
- Electric Oven
- Electric Cooktop
- Microwave
- Ice Maker
- Dishwasher
- Granite Countertops
- Disposal
Bedrooms and Bathrooms
- All Upper Level Bedrooms
- Walk-In Closet
- 1 Full Bathroom
- Granite Bathroom Countertops
- Makeup or Vanity Space
- Walk-in Shower
- Exhaust Fan In Bathroom
Laundry
- Laundry Room
- Stacked Washer and Dryer
- 220 Volts In Laundry
Home Security
Pool
- Heated In Ground Pool
- Heated Spa
- Above Ground Spa
- Fence Around Pool
Outdoor Features
- Balcony
- Patio
Location
- Property is near public transit
Schools
- Huntington Middle School
- Edison High School
Utilities
- Forced Air Heating System
- Hot Water Heating System
- 220 Volts
- 220 Volts in Kitchen
- Cable TV Available
Listing and Financial Details
- Tax Lot 3
- Tax Tract Number 11673
- Assessor Parcel Number 93617888
- $387 per year additional tax assessments
- Seller Considering Concessions
Community Details
Overview
- Master Insurance
- 344 Units
- Seabrige Villas Association, Phone Number (949) 450-0202
- Action Prperty Mgmt HOA
- Seabridge Villas Subdivision
- Maintained Community
- Greenbelt
Amenities
- Sauna
- Clubhouse
Recreation
- Tennis Courts
- Community Pool
- Community Spa
- Bike Trail
Pet Policy
- Pets Allowed with Restrictions
Security
- 24-Hour Security
- Resident Manager or Management On Site
- Controlled Access
- Carbon Monoxide Detectors
- Fire and Smoke Detector
- Fire Sprinkler System
Map
Home Values in the Area
Average Home Value in this Area
Tax History
| Year | Tax Paid | Tax Assessment Tax Assessment Total Assessment is a certain percentage of the fair market value that is determined by local assessors to be the total taxable value of land and additions on the property. | Land | Improvement |
|---|---|---|---|---|
| 2025 | $4,574 | $387,355 | $275,830 | $111,525 |
| 2024 | $4,574 | $379,760 | $270,421 | $109,339 |
| 2023 | $4,470 | $354,431 | $265,118 | $89,313 |
| 2022 | $4,161 | $347,482 | $259,920 | $87,562 |
| 2021 | $4,085 | $340,669 | $254,823 | $85,846 |
| 2020 | $4,058 | $337,176 | $252,210 | $84,966 |
| 2019 | $4,012 | $330,565 | $247,265 | $83,300 |
| 2018 | $3,951 | $324,084 | $242,417 | $81,667 |
| 2017 | $3,899 | $317,730 | $237,664 | $80,066 |
| 2016 | $3,731 | $311,500 | $233,003 | $78,497 |
| 2015 | $2,910 | $235,094 | $148,691 | $86,403 |
| 2014 | $2,900 | $235,094 | $148,691 | $86,403 |
Property History
| Date | Event | Price | List to Sale | Price per Sq Ft | Prior Sale |
|---|---|---|---|---|---|
| 10/15/2025 10/15/25 | For Sale | $575,000 | +84.6% | $958 / Sq Ft | |
| 07/22/2015 07/22/15 | Sold | $311,500 | 0.0% | $623 / Sq Ft | View Prior Sale |
| 06/23/2015 06/23/15 | Pending | -- | -- | -- | |
| 05/31/2015 05/31/15 | For Sale | $311,500 | -- | $623 / Sq Ft |
Purchase History
| Date | Type | Sale Price | Title Company |
|---|---|---|---|
| Grant Deed | $311,500 | Orange Coast Title Co Socal | |
| Interfamily Deed Transfer | -- | Accommodation | |
| Interfamily Deed Transfer | -- | Fidelity National Title Co | |
| Grant Deed | $285,000 | Fidelity National Title Co | |
| Grant Deed | $246,500 | Fidelity National Title |
Mortgage History
| Date | Status | Loan Amount | Loan Type |
|---|---|---|---|
| Open | $249,200 | New Conventional | |
| Previous Owner | $279,905 | FHA | |
| Previous Owner | $196,850 | Purchase Money Mortgage | |
| Closed | $49,200 | No Value Available |
Source: California Regional Multiple Listing Service (CRMLS)
MLS Number: OC25238615
APN: 936-178-88
- 20331 Bluffside Cir Unit 222
- 20331 Bluffside Cir Unit A108
- 20301 Bluffside Cir Unit D312
- 20301 Bluffside Cir Unit D401
- 20371 Bluffside Cir Unit B214
- 20191 Cape Coral Ln Unit 214
- 20401 Somerville Ln
- 632 Indianapolis Ave
- 8342 Seaport Dr
- 1425 Alpine Ln
- 1208 California St
- 402 Indianapolis Ave
- 20701 Beach Blvd Unit 218
- 20701 Beach Blvd Unit 140
- 20701 Beach Blvd Unit 128
- 20701 Beach Blvd Unit 65
- 20701 Beach Blvd Unit 142
- 20701 Beach Blvd Unit 285
- 20701 Beach Blvd Unit 30
- 20701 Beach Blvd Unit 103
- 20301 Bluffside Cir Unit D306
- 8182 Mainsail Dr Unit 202
- 630 Indianapolis Ave
- 709 Oceanhill Dr
- 519 Amber Dr
- 1315-1365 Delaware St
- 816 Delaware St
- 19891-19895 Beach Blvd
- 305 Coral Reef Dr Unit 8
- 208 Indianapolis Ave
- 1416 Alabama St Unit D
- 735 Alabama St
- 8481 Velvet Cir
- 8721 Squires Cir
- 212 Huntington St
- 2111 California St Unit C
- 2201 Delaware St
- 7975 Seawall Cir Unit 188
- 213 Baltimore Ave
- 7795 Neptune Dr
