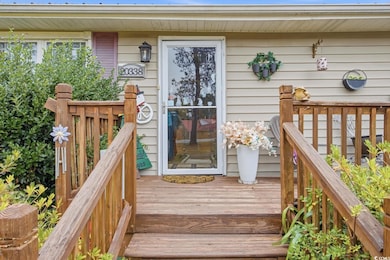20338 Choppee Rd Hemingway, SC 29554
Estimated payment $1,394/month
Highlights
- Spa
- Deck
- Ranch Style House
- RV Access or Parking
- Vaulted Ceiling
- Solid Surface Countertops
About This Home
Welcome to your own private haven in Hemingway, SC, a beautifully upgraded 2-bedroom, 2-bath home nestled on 1.6 acres of peaceful countryside. This charming property blends modern comfort with rural tranquility, surrounded by mature apple and pear trees, two thriving blueberry bushes, and plenty of open space to enjoy nature at its best. As you enter, you're greeted by soaring vaulted ceilings that elevate the main living area, creating an airy and inviting space filled with natural light. The open layout flows seamlessly into a formal dining area, ideal for hosting gatherings, holiday meals, or quiet evenings with family. The kitchen has been refreshed with durable and stylish luxury vinyl plank flooring, complementing the warm, modern aesthetic of the home. Both bedrooms feature plush new carpeting, adding comfort and a cozy feel to your private spaces. The oversized master suite is a true escape, offering more than enough room for a sitting area, reading nook, or additional furnishings. Its ensuite bathroom has been completely updated with a dual sink vanity, a brand-new walk-in shower, contemporary fixtures, and tasteful finishes that bring a spa-like feel to your daily routine.
Open House Schedule
-
Saturday, December 20, 202512:00 to 3:00 pm12/20/2025 12:00:00 PM +00:0012/20/2025 3:00:00 PM +00:00Open House 12-3Add to Calendar
Home Details
Home Type
- Single Family
Year Built
- Built in 1955
Lot Details
- 1.6 Acre Lot
- Fenced
- Irregular Lot
Parking
- 1 Car Detached Garage
- Converted Garage
- RV Access or Parking
Home Design
- Ranch Style House
- Vinyl Siding
- Siding
- Tile
Interior Spaces
- 1,630 Sq Ft Home
- Vaulted Ceiling
- Formal Dining Room
- Workshop
- Vinyl Flooring
- Crawl Space
Kitchen
- Breakfast Bar
- Microwave
- Stainless Steel Appliances
- Solid Surface Countertops
Bedrooms and Bathrooms
- 2 Bedrooms
- 2 Full Bathrooms
Laundry
- Laundry Room
- Washer and Dryer Hookup
Outdoor Features
- Spa
- Deck
- Patio
- Front Porch
Location
- Outside City Limits
Schools
- Pleasant Hill Elementary School
- Carvers Bay Middle School
- Carvers Bay High School
Utilities
- Central Heating and Cooling System
- Underground Utilities
- Water Heater
- Septic System
- Phone Available
- Cable TV Available
Community Details
- The community has rules related to fencing
Map
Home Values in the Area
Average Home Value in this Area
Tax History
| Year | Tax Paid | Tax Assessment Tax Assessment Total Assessment is a certain percentage of the fair market value that is determined by local assessors to be the total taxable value of land and additions on the property. | Land | Improvement |
|---|---|---|---|---|
| 2024 | -- | $1,490 | $460 | $1,030 |
| 2023 | $0 | $1,490 | $460 | $1,030 |
| 2022 | $121 | $1,490 | $460 | $1,030 |
| 2021 | $121 | $0 | $0 | $0 |
| 2020 | $121 | $0 | $0 | $0 |
| 2019 | $126 | $0 | $0 | $0 |
| 2018 | $126 | $0 | $0 | $0 |
| 2017 | $121 | $0 | $0 | $0 |
| 2016 | $616 | $1,812 | $0 | $0 |
| 2015 | $410 | $0 | $0 | $0 |
| 2014 | $410 | $43,900 | $11,400 | $32,500 |
| 2012 | -- | $43,900 | $11,400 | $32,500 |
Property History
| Date | Event | Price | List to Sale | Price per Sq Ft | Prior Sale |
|---|---|---|---|---|---|
| 12/11/2025 12/11/25 | For Sale | $265,000 | +783.3% | $163 / Sq Ft | |
| 01/08/2015 01/08/15 | Sold | $30,000 | -55.6% | $23 / Sq Ft | View Prior Sale |
| 12/21/2014 12/21/14 | Pending | -- | -- | -- | |
| 06/23/2014 06/23/14 | For Sale | $67,500 | -- | $52 / Sq Ft |
Purchase History
| Date | Type | Sale Price | Title Company |
|---|---|---|---|
| Deed | $30,000 | -- |
Source: Coastal Carolinas Association of REALTORS®
MLS Number: 2529279
APN: 03-0408-022-11-00
- 1745 Williams Hill Rd
- 1745 Williams Hill Rd Unit 1
- 1242 Ray Rd
- TBD2 Williams Hill Rd
- TBD County Road S-22-45
- 0 Schoolhouse Dr
- 0 Tomahawk St Unit 150592
- 299 Williams Hill Rd
- 11185 Old Pee Dee Rd
- 641 Gene Dr
- 80 Thompson Rd
- TBD Old Georgetown Rd
- 0 Pleasant Hill Dr Unit 18906749
- 10463 County Line Rd
- Lot 9 E Wisteria Dr
- Lot 60 E Wisteria Dr
- 56 Joy Rd
- 64 Joy Rd
- 57 Sampson Rd
- 60 Sampson Rd
- 317 Bryant Park Ct
- 73 Cape Point Dr
- 1290 White Tree Ln
- 6850 Blue Heron Blvd Unit 609
- 104 Leadoff Dr
- 3410 Longwood Ln
- 6840 Blue Heron Blvd Unit 106
- 6840 Blue Heron Blvd Unit 308
- 510 Fairwood Lakes Dr Unit 19E
- 5618 Wells Blvd
- 510-510 Fairwood Lakes Dr
- 822 Sail Ln
- 1801 Ernest Finney Ave
- 162 Kelsey Ct
- 5858 Longwood Dr Unit 204
- 5804 Longwood Dr Unit 301
- 1245 Pineridge St
- 1717 Boyne Dr Unit ID1329029P
- 1301 American Shad St
- 1057 Saltgrass Way







