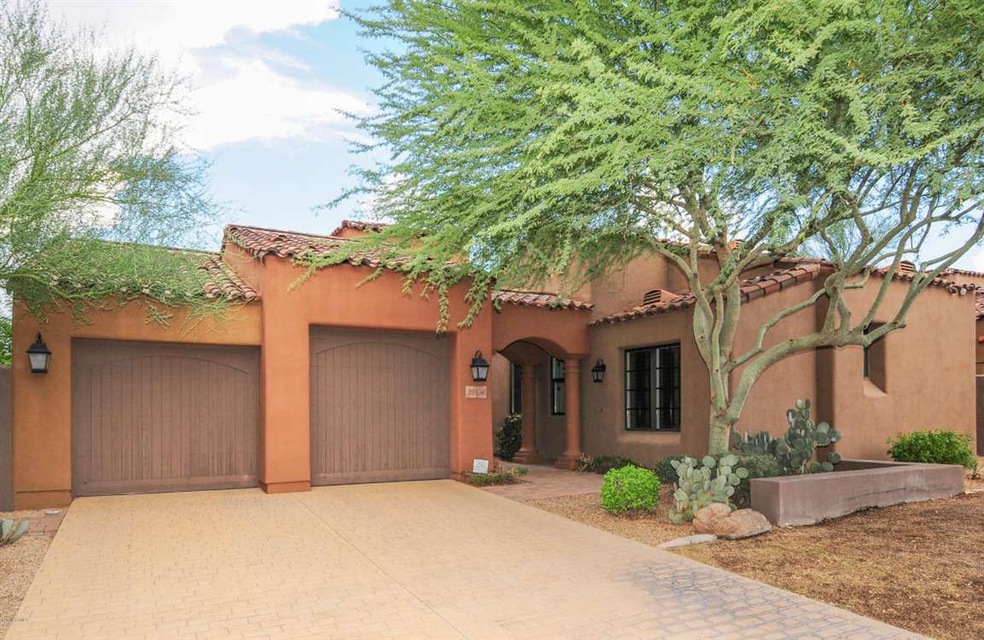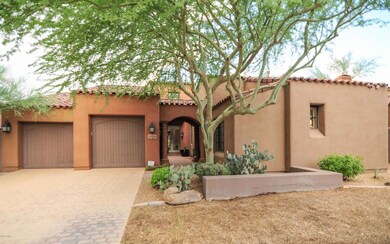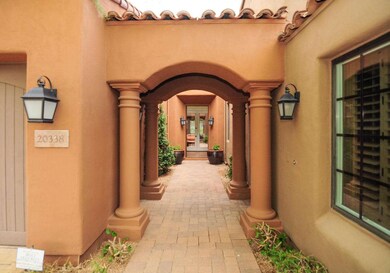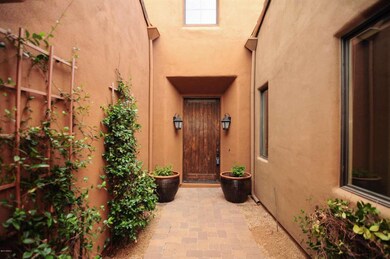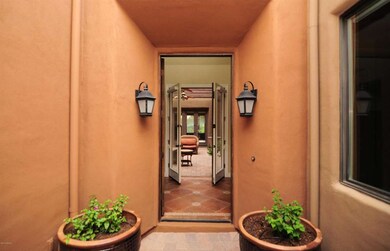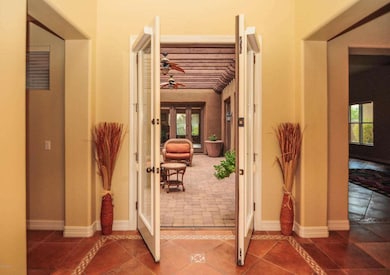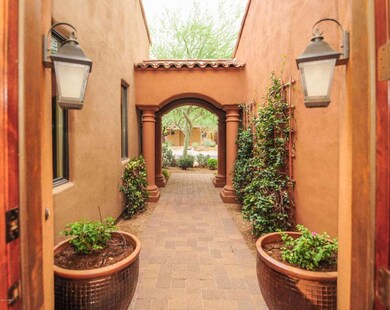
20338 N 84th Way Scottsdale, AZ 85255
Grayhawk NeighborhoodHighlights
- On Golf Course
- 0.21 Acre Lot
- 1 Fireplace
- Grayhawk Elementary School Rated A
- Clubhouse
- Granite Countertops
About This Home
As of December 2024Seller says sell, best value in Talon Estates!! Absolutely Gorgeous Executive Home in Grayhawk! Home backs up to the spectacular Grayhawk Golf Course. The moment you enter the man guarded gate you can feel what a truly special community Grayhawk is. Curb appeal overload, Gourmet Island Kitchen with SubZero Fridge ans Stainless Appliances. No carpeting in this home, every bedroom has its own bathroom! Wine Fridge and Built in Entertainment Center in Family Room. The Spacious Master Bedroom even has its own Dry Cleaning System!! Relaxing Water Feature on one of two Patios! Also includes front yard maintenance. There is so much to see in this amazing home and it will not last!
Last Agent to Sell the Property
Real Broker License #BR532488000 Listed on: 03/28/2014

Home Details
Home Type
- Single Family
Est. Annual Taxes
- $6,722
Year Built
- Built in 2004
Lot Details
- 9,117 Sq Ft Lot
- On Golf Course
- Wrought Iron Fence
- Block Wall Fence
- Private Yard
- Grass Covered Lot
Parking
- 2 Car Garage
- Garage Door Opener
Home Design
- Wood Frame Construction
- Tile Roof
- Stucco
Interior Spaces
- 3,212 Sq Ft Home
- 1-Story Property
- Ceiling height of 9 feet or more
- 1 Fireplace
- Laundry in unit
Kitchen
- Eat-In Kitchen
- Built-In Microwave
- Dishwasher
- Kitchen Island
- Granite Countertops
Flooring
- Carpet
- Tile
Bedrooms and Bathrooms
- 4 Bedrooms
- 3.5 Bathrooms
- Dual Vanity Sinks in Primary Bathroom
Outdoor Features
- Patio
- Fire Pit
Schools
- Grayhawk Elementary School
- Mountain Trail Middle School
- Pinnacle High School
Utilities
- Refrigerated Cooling System
- Heating System Uses Natural Gas
- Cable TV Available
Listing and Financial Details
- Tax Lot 9
- Assessor Parcel Number 212-43-730
Community Details
Overview
- Property has a Home Owners Association
- Grayhawk Association
- Built by Cachet
- Grayhawk Subdivision
Amenities
- Clubhouse
- Recreation Room
Recreation
- Golf Course Community
- Heated Community Pool
- Community Spa
- Bike Trail
Security
- Security Guard
Ownership History
Purchase Details
Home Financials for this Owner
Home Financials are based on the most recent Mortgage that was taken out on this home.Purchase Details
Home Financials for this Owner
Home Financials are based on the most recent Mortgage that was taken out on this home.Purchase Details
Home Financials for this Owner
Home Financials are based on the most recent Mortgage that was taken out on this home.Purchase Details
Home Financials for this Owner
Home Financials are based on the most recent Mortgage that was taken out on this home.Purchase Details
Home Financials for this Owner
Home Financials are based on the most recent Mortgage that was taken out on this home.Purchase Details
Home Financials for this Owner
Home Financials are based on the most recent Mortgage that was taken out on this home.Purchase Details
Home Financials for this Owner
Home Financials are based on the most recent Mortgage that was taken out on this home.Purchase Details
Purchase Details
Home Financials for this Owner
Home Financials are based on the most recent Mortgage that was taken out on this home.Purchase Details
Purchase Details
Home Financials for this Owner
Home Financials are based on the most recent Mortgage that was taken out on this home.Similar Homes in Scottsdale, AZ
Home Values in the Area
Average Home Value in this Area
Purchase History
| Date | Type | Sale Price | Title Company |
|---|---|---|---|
| Warranty Deed | $1,685,000 | Wfg National Title Insurance C | |
| Warranty Deed | $1,685,000 | Wfg National Title Insurance C | |
| Warranty Deed | $1,083,000 | Fidelity Natl Ttl Agcy Inc | |
| Warranty Deed | -- | None Available | |
| Warranty Deed | $725,000 | Security Title Agency | |
| Interfamily Deed Transfer | -- | None Available | |
| Interfamily Deed Transfer | -- | Grand Canyon Title Agency In | |
| Warranty Deed | $600,000 | Grand Canyon Title Agency In | |
| Deed | $546,000 | None Available | |
| Interfamily Deed Transfer | -- | Magnus Title Agency | |
| Interfamily Deed Transfer | -- | None Available | |
| Special Warranty Deed | $706,059 | Stewart Title & Trust Of Pho |
Mortgage History
| Date | Status | Loan Amount | Loan Type |
|---|---|---|---|
| Open | $1,344,000 | New Conventional | |
| Closed | $1,344,000 | New Conventional | |
| Previous Owner | $675,000 | New Conventional | |
| Previous Owner | $593,000 | Purchase Money Mortgage | |
| Previous Owner | $651,000 | New Conventional | |
| Previous Owner | $417,000 | New Conventional | |
| Previous Owner | $417,000 | New Conventional | |
| Previous Owner | $288,106 | Credit Line Revolving | |
| Previous Owner | $833,000 | Unknown | |
| Previous Owner | $178,500 | Credit Line Revolving | |
| Previous Owner | $242,000 | Credit Line Revolving | |
| Previous Owner | $110,000 | Credit Line Revolving | |
| Previous Owner | $750,000 | Stand Alone First | |
| Previous Owner | $600,150 | New Conventional |
Property History
| Date | Event | Price | Change | Sq Ft Price |
|---|---|---|---|---|
| 12/19/2024 12/19/24 | Sold | $1,685,000 | -5.1% | $525 / Sq Ft |
| 11/16/2024 11/16/24 | Pending | -- | -- | -- |
| 10/10/2024 10/10/24 | For Sale | $1,775,000 | +63.9% | $553 / Sq Ft |
| 05/03/2021 05/03/21 | Sold | $1,083,000 | -5.7% | $337 / Sq Ft |
| 03/20/2021 03/20/21 | Pending | -- | -- | -- |
| 03/13/2021 03/13/21 | Price Changed | $1,149,000 | -4.3% | $358 / Sq Ft |
| 03/05/2021 03/05/21 | For Sale | $1,200,000 | +65.5% | $374 / Sq Ft |
| 12/11/2014 12/11/14 | Sold | $725,000 | -1.4% | $226 / Sq Ft |
| 11/10/2014 11/10/14 | Pending | -- | -- | -- |
| 11/06/2014 11/06/14 | Price Changed | $735,000 | -2.6% | $229 / Sq Ft |
| 10/31/2014 10/31/14 | Price Changed | $755,000 | -1.3% | $235 / Sq Ft |
| 08/19/2014 08/19/14 | Price Changed | $764,900 | 0.0% | $238 / Sq Ft |
| 08/11/2014 08/11/14 | Price Changed | $765,000 | -3.0% | $238 / Sq Ft |
| 08/03/2014 08/03/14 | Price Changed | $789,000 | +1.2% | $246 / Sq Ft |
| 06/06/2014 06/06/14 | Price Changed | $780,000 | +0.6% | $243 / Sq Ft |
| 05/27/2014 05/27/14 | Price Changed | $775,000 | -2.5% | $241 / Sq Ft |
| 05/22/2014 05/22/14 | Price Changed | $795,000 | -0.5% | $248 / Sq Ft |
| 04/25/2014 04/25/14 | Price Changed | $799,000 | +10.2% | $249 / Sq Ft |
| 03/27/2014 03/27/14 | For Sale | $725,000 | 0.0% | $226 / Sq Ft |
| 09/22/2012 09/22/12 | Rented | $3,700 | -17.8% | -- |
| 09/05/2012 09/05/12 | Under Contract | -- | -- | -- |
| 05/02/2012 05/02/12 | For Rent | $4,500 | -- | -- |
Tax History Compared to Growth
Tax History
| Year | Tax Paid | Tax Assessment Tax Assessment Total Assessment is a certain percentage of the fair market value that is determined by local assessors to be the total taxable value of land and additions on the property. | Land | Improvement |
|---|---|---|---|---|
| 2025 | $8,107 | $91,491 | -- | -- |
| 2024 | $7,989 | $87,134 | -- | -- |
| 2023 | $7,989 | $106,620 | $21,320 | $85,300 |
| 2022 | $7,874 | $82,460 | $16,490 | $65,970 |
| 2021 | $8,016 | $75,270 | $15,050 | $60,220 |
| 2020 | $7,414 | $73,730 | $14,740 | $58,990 |
| 2019 | $7,563 | $71,020 | $14,200 | $56,820 |
| 2018 | $7,535 | $70,200 | $14,040 | $56,160 |
| 2017 | $7,178 | $69,610 | $13,920 | $55,690 |
| 2016 | $7,092 | $68,500 | $13,700 | $54,800 |
| 2015 | $6,730 | $66,760 | $13,350 | $53,410 |
Agents Affiliated with this Home
-

Seller's Agent in 2024
Mark Molnau
HomeSmart
(480) 535-0200
13 in this area
51 Total Sales
-
L
Seller Co-Listing Agent in 2024
Leslie Alshaie
HomeSmart
(602) 230-7600
11 in this area
16 Total Sales
-

Buyer's Agent in 2024
Matthew Silverman
Compass
(602) 690-4448
1 in this area
5 Total Sales
-

Seller's Agent in 2021
Scott Biller
HomeSmart
(602) 684-4066
3 in this area
30 Total Sales
-

Buyer's Agent in 2021
Ben Walter
My Home Group
(602) 552-5081
5 in this area
31 Total Sales
-
S
Seller's Agent in 2014
Shelsi Guthrie
Real Broker
40 Total Sales
Map
Source: Arizona Regional Multiple Listing Service (ARMLS)
MLS Number: 5091461
APN: 212-43-730
- 20300 N 86th St
- 19910 N 84th St
- 8136 E Beardsley Rd
- 20802 N Grayhawk Dr Unit 1164
- 20802 N Grayhawk Dr Unit 1123
- 20802 N Grayhawk Dr Unit 1060
- 20802 N Grayhawk Dr Unit 1091
- 20750 N 87th St Unit 1005
- 20750 N 87th St Unit 2139
- 20750 N 87th St Unit 2062
- 20750 N 87th St Unit 2103
- 20750 N 87th St Unit 2115
- 20750 N 87th St Unit 1024
- 20750 N 87th St Unit 2038
- 20750 N 87th St Unit 1009
- 19475 N Grayhawk Dr Unit 2151
- 19475 N Grayhawk Dr Unit 1039
- 19475 N Grayhawk Dr Unit 1046
- 8146 E Wingspan Way
- 8889 E Flathorn Dr
