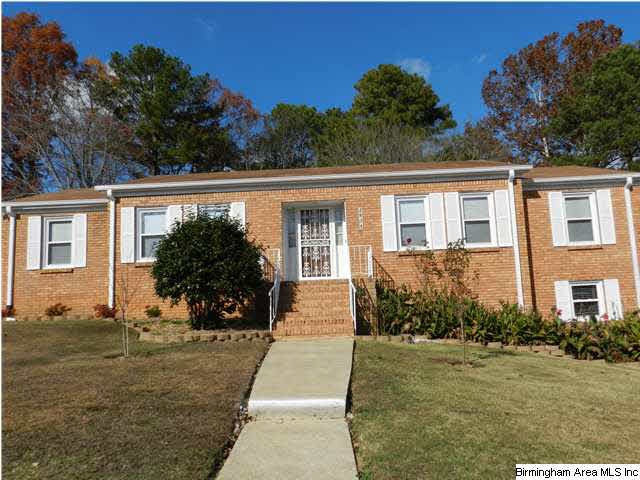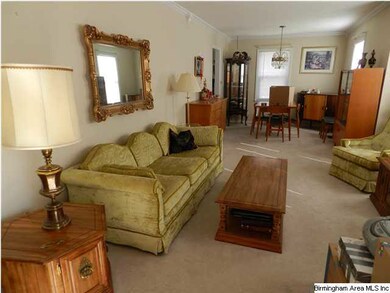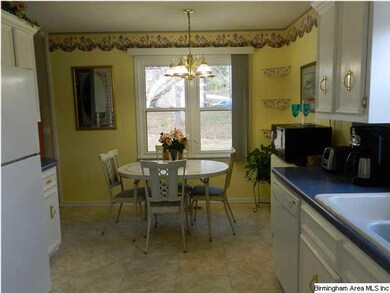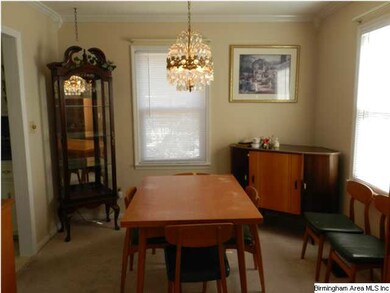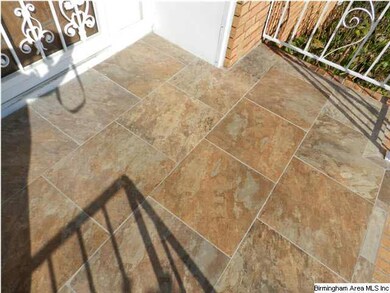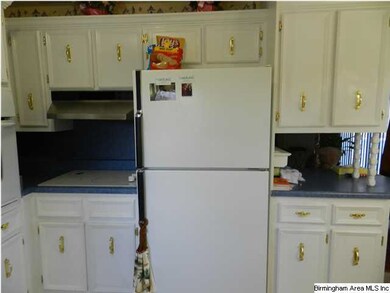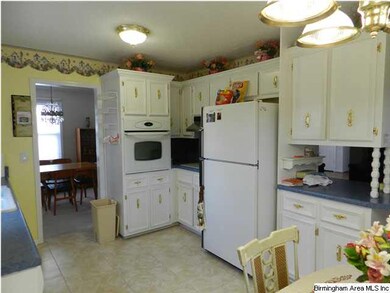
2034 Brewster Rd Birmingham, AL 35235
Highlights
- Golf Course Community
- Family Room with Fireplace
- Den
- Deck
- Wood Flooring
- Fenced Yard
About This Home
As of June 2021ENERGY EFFICIENT Home.All the windows have been replaced with double pane energy efficient windows, easy to clean and keeps the power bill low. There have been many updates to this spectacular home that is a "step above". It has been freshly painted. Beautiful tiled front porch. FOUR BEDROOMS! 2 bath, living room, dining room,den, eat-in-kitchen, laundry room, 2 car garage..mother-in-law suite--den, bedroom, and bathroom---great media/game room, office, "man-cave", teen room. Beautiful crown molding. Great yard that is beautiful landscaped, flat in front & back. New trees just planted. Ramp on back that is handicap accessible. House has been well maintained and is clean clean clean. Located in golf community.
Last Buyer's Agent
Jean Brasher
Keller Williams Trussville License #48838
Home Details
Home Type
- Single Family
Est. Annual Taxes
- $2,167
Year Built
- 1972
Lot Details
- Fenced Yard
- Interior Lot
- Few Trees
Parking
- 2 Car Garage
- Basement Garage
Home Design
- Ridge Vents on the Roof
Interior Spaces
- 1-Story Property
- Whole House Fan
- Ceiling Fan
- Gas Fireplace
- Double Pane Windows
- ENERGY STAR Qualified Windows
- Window Treatments
- Family Room with Fireplace
- Dining Room
- Den
Kitchen
- Stove
- Dishwasher
- Laminate Countertops
Flooring
- Wood
- Parquet
- Laminate
- Tile
Bedrooms and Bathrooms
- 4 Bedrooms
- In-Law or Guest Suite
- 3 Full Bathrooms
- Bathtub and Shower Combination in Primary Bathroom
- Separate Shower
- Linen Closet In Bathroom
Laundry
- Laundry Room
- Electric Dryer Hookup
Finished Basement
- Bedroom in Basement
- Recreation or Family Area in Basement
- Laundry in Basement
Outdoor Features
- Deck
- Patio
Utilities
- Central Heating and Cooling System
- Programmable Thermostat
- Electric Water Heater
Listing and Financial Details
- Assessor Parcel Number 12-16-2-003-007.000
Community Details
Overview
- Association fees include water
Recreation
- Golf Course Community
- Park
Ownership History
Purchase Details
Home Financials for this Owner
Home Financials are based on the most recent Mortgage that was taken out on this home.Purchase Details
Home Financials for this Owner
Home Financials are based on the most recent Mortgage that was taken out on this home.Purchase Details
Purchase Details
Home Financials for this Owner
Home Financials are based on the most recent Mortgage that was taken out on this home.Similar Homes in Birmingham, AL
Home Values in the Area
Average Home Value in this Area
Purchase History
| Date | Type | Sale Price | Title Company |
|---|---|---|---|
| Warranty Deed | $179,900 | -- | |
| Special Warranty Deed | $122,000 | -- | |
| Foreclosure Deed | $120,000 | -- | |
| Warranty Deed | $122,500 | -- |
Mortgage History
| Date | Status | Loan Amount | Loan Type |
|---|---|---|---|
| Previous Owner | $117,000 | New Conventional | |
| Previous Owner | $5,000 | New Conventional | |
| Previous Owner | $120,280 | FHA |
Property History
| Date | Event | Price | Change | Sq Ft Price |
|---|---|---|---|---|
| 11/21/2024 11/21/24 | Off Market | $1,795 | -- | -- |
| 11/15/2024 11/15/24 | For Rent | $1,795 | 0.0% | -- |
| 06/18/2021 06/18/21 | Sold | $179,900 | 0.0% | $67 / Sq Ft |
| 05/23/2021 05/23/21 | For Sale | $179,900 | +47.5% | $67 / Sq Ft |
| 06/30/2017 06/30/17 | Sold | $122,000 | -6.1% | $75 / Sq Ft |
| 04/26/2017 04/26/17 | For Sale | $129,900 | +6.0% | $80 / Sq Ft |
| 03/13/2013 03/13/13 | Sold | $122,500 | -18.3% | $75 / Sq Ft |
| 02/01/2013 02/01/13 | Pending | -- | -- | -- |
| 11/21/2012 11/21/12 | For Sale | $149,900 | -- | $92 / Sq Ft |
Tax History Compared to Growth
Tax History
| Year | Tax Paid | Tax Assessment Tax Assessment Total Assessment is a certain percentage of the fair market value that is determined by local assessors to be the total taxable value of land and additions on the property. | Land | Improvement |
|---|---|---|---|---|
| 2024 | $2,167 | $43,260 | -- | -- |
| 2022 | $2,094 | $41,800 | $5,600 | $36,200 |
| 2021 | $733 | $15,680 | $2,800 | $12,880 |
| 2020 | $690 | $14,840 | $2,800 | $12,040 |
| 2019 | $690 | $14,840 | $0 | $0 |
| 2018 | $614 | $13,320 | $0 | $0 |
| 2017 | $636 | $13,760 | $0 | $0 |
| 2016 | $574 | $12,520 | $0 | $0 |
| 2015 | $614 | $13,320 | $0 | $0 |
| 2014 | $380 | $13,100 | $0 | $0 |
| 2013 | $380 | $25,520 | $0 | $0 |
Agents Affiliated with this Home
-
Dee Castille

Seller's Agent in 2021
Dee Castille
Keller Williams Realty Vestavia
1 in this area
16 Total Sales
-
J
Buyer's Agent in 2021
Jack Estes
Evernest Too
-
Carrie Richardson

Seller's Agent in 2017
Carrie Richardson
ARC Realty - Hoover
(205) 821-3270
163 Total Sales
-
Jean Thrasher

Seller's Agent in 2013
Jean Thrasher
Keller Williams Trussville
(205) 223-5570
37 Total Sales
-
J
Buyer's Agent in 2013
Jean Brasher
Keller Williams Trussville
Map
Source: Greater Alabama MLS
MLS Number: 548238
APN: 12-00-16-2-003-007.000
- 2030 Carraway St
- 2015 Carraway Ln
- 2120 Brewster Rd
- 1972 Carlisle Dr
- 2129 Vicki Dr
- 4805 Southern Oaks Ln
- 4653 Bonnett Cir
- 1911 Croydon Cir
- 1833 Dry Creek Cir
- 2208 Diane Dr
- 2029 Valley Run Dr
- 2017 Valley Run Dr
- 1904 Croydon Cir
- 2044 Valley Run Dr
- 2056 Valley Run Dr
- 2048 Valley Run Dr
- 2040 Valley Run Dr
- 2215 Vicki Dr
- 1829 Creely Dr
- 1908 Live Oak Trace
