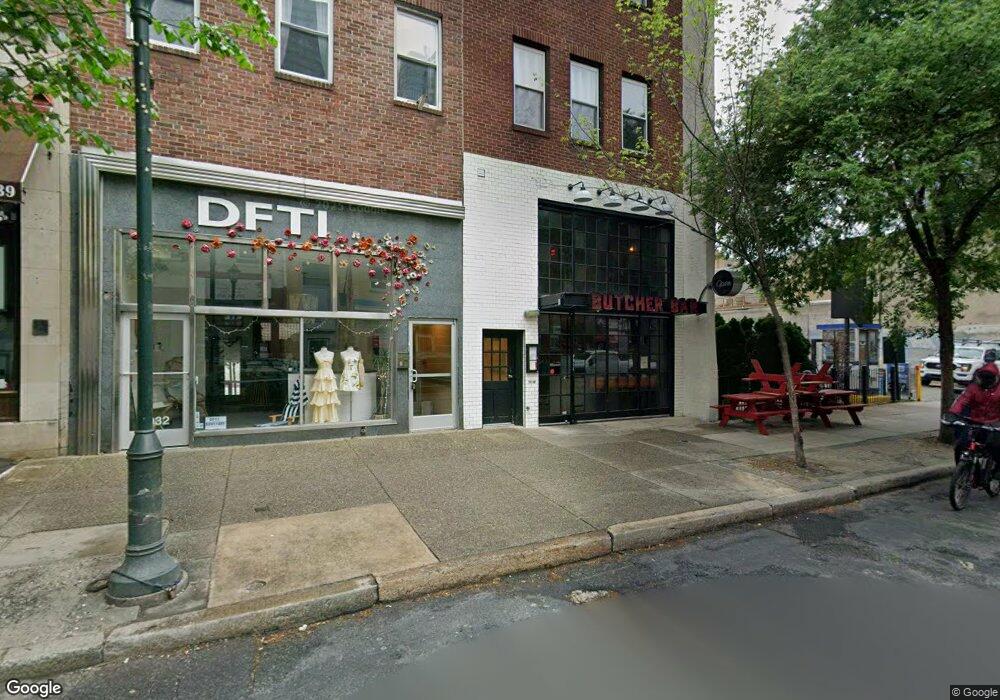2034 Chestnut St Philadelphia, PA 19103
Center City West NeighborhoodEstimated Value: $1,501,144
1
Bed
--
Bath
650
Sq Ft
$2,309/Sq Ft
Est. Value
About This Home
This apartments has it all: Large windows that allow plenty of natural light. Updated kitchen with all major appliances Appliances (dish washer, microwave, garbage disposal full size gas stove). Central A/C gas heat. High ceilings, Tenant pays all Utilities! Washer Dryer In the Building! Located on prime location in Center City close to everything -Rittenhouse Square Penn and Jeff Hospitals, Public trans, Restaurants, shops.
Pets allowed up to 40lbs with $350/ pet fee.
Call or email to schedule a showing.
Ownership History
Date
Name
Owned For
Owner Type
Purchase Details
Closed on
Nov 2, 2011
Sold by
Young Kim Tae Bum and Young Lee Soo
Bought by
2034 Chestnut Llc
Current Estimated Value
Purchase Details
Closed on
Feb 14, 2002
Sold by
Shah Sarla D and Ravani Indu
Bought by
Young Kim Tae Bum and Young Lee Soo
Purchase Details
Closed on
Oct 31, 1997
Sold by
Shah Sarla D and Ravani Indu
Bought by
Shah Sarla D and Ravani Indu
Create a Home Valuation Report for This Property
The Home Valuation Report is an in-depth analysis detailing your home's value as well as a comparison with similar homes in the area
Home Values in the Area
Average Home Value in this Area
Purchase History
| Date | Buyer | Sale Price | Title Company |
|---|---|---|---|
| 2034 Chestnut Llc | $625,000 | None Available | |
| Young Kim Tae Bum | $275,000 | -- | |
| Shah Sarla D | -- | -- |
Source: Public Records
Property History
| Date | Event | Price | List to Sale | Price per Sq Ft |
|---|---|---|---|---|
| 10/08/2024 10/08/24 | Off Market | $1,500 | -- | -- |
| 09/01/2024 09/01/24 | For Rent | $1,500 | -- | -- |
Tax History Compared to Growth
Tax History
| Year | Tax Paid | Tax Assessment Tax Assessment Total Assessment is a certain percentage of the fair market value that is determined by local assessors to be the total taxable value of land and additions on the property. | Land | Improvement |
|---|---|---|---|---|
| 2025 | $15,109 | $1,101,600 | $220,320 | $881,280 |
| 2024 | $15,109 | $1,101,600 | $220,320 | $881,280 |
| 2023 | $15,109 | $1,079,400 | $215,880 | $863,520 |
| 2022 | $12,160 | $1,079,400 | $215,880 | $863,520 |
| 2021 | $12,160 | $0 | $0 | $0 |
| 2020 | $12,160 | $0 | $0 | $0 |
| 2019 | $12,040 | $0 | $0 | $0 |
| 2018 | $11,690 | $0 | $0 | $0 |
| 2017 | $9,947 | $0 | $0 | $0 |
| 2016 | $9,947 | $0 | $0 | $0 |
| 2015 | $9,522 | $0 | $0 | $0 |
| 2014 | -- | $710,600 | $122,314 | $588,286 |
Source: Public Records
Map
Nearby Homes
- 2017 Sansom St
- 2030 Ranstead St
- 107 S Van Pelt St
- 2101 Chestnut St Unit 324
- 2101 Chestnut St Unit 1521
- 2101 Chestnut St Unit 614
- 2101 Chestnut St Unit 1426
- 2101 Chestnut St Unit 1504
- 2101 Chestnut St Unit 1711
- 2101 Chestnut St Unit 210
- 2101 Chestnut St Unit 317
- 2101 17 Chestnut St Unit 1212
- 2101 17 Chestnut St Unit 819
- 2101 17 Chestnut St Unit 1024
- 2101 17 Chestnut St Unit 705
- 2101 17 Chestnut St Unit 216
- 2101 17 Chestnut St Unit 504
- 2101 17 Chestnut St Unit 1208
- 2101 17 Chestnut St Unit 519
- 2101 17 Chestnut St Unit 920
- 2034 Chestnut St Unit 3F
- 2034 Chestnut St Unit 3R
- 2034 Chestnut St Unit 2R
- 2034 Chestnut St Unit 2F
- 2034 Chestnut St
- 2032 Chestnut St
- 2032 Chestnut St Unit 3F
- 2032 Chestnut St Unit 2F
- 2032 Chestnut St Unit 2R
- 2032 Chestnut St Unit 3R
- 2030 Chestnut St
- 2028 Chestnut St
- 2026 Chestnut St
- 2026 Chestnut St Unit 2R
- 2026 Chestnut St Unit 2F
- 2026 Chestnut St Unit 3F
- 2026 Chestnut St Unit 1R
- 2026 Chestnut St Unit 1F
- 2026 Chestnut St Unit 3R
- 2026 Chestnut St Unit 3
